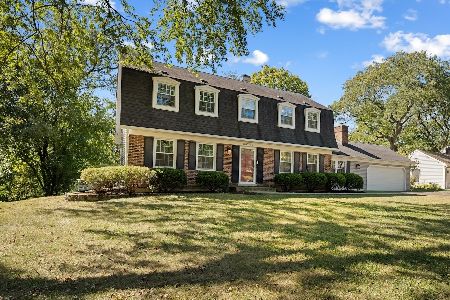235 Pembroke Road, Naperville, Illinois 60540
$525,000
|
Sold
|
|
| Status: | Closed |
| Sqft: | 0 |
| Cost/Sqft: | — |
| Beds: | 4 |
| Baths: | 3 |
| Year Built: | 1970 |
| Property Taxes: | $8,022 |
| Days On Market: | 2894 |
| Lot Size: | 0,24 |
Description
Just what you have been waiting for - the perfect home in the perfect location! Over $100,000 in AMAZING updates! Absolutely stunning! Prairie/Washington/Naperville North attendance areas! One block to the PACE bus to the train! Remarkable kitchen with gorgeous custom cabinets, quartz counters, marble surround, an apron sink, breakfast bar, staggered size porcelain tile flooring, and high-end stainless appliances. Sprawling dining room with cozy sitting area. First floor den. All updated baths, including a large master shower. Hardwood floors everywhere but the kitchen, baths, laundry, and entry. Gorgeous trim details with custom wainscoting and crown molding. Exquisite light fixtures. Awesome finished basement with rec rooms and great storage. Unbelievable outdoor space with paver walkway and porch, plus enormous patio with fire pit and a deck, perfect for entertaining. Fenced yard with mature trees and beautiful landscaping. Close to everything that makes Naperville special.
Property Specifics
| Single Family | |
| — | |
| Colonial | |
| 1970 | |
| Partial | |
| — | |
| No | |
| 0.24 |
| Du Page | |
| Pembroke Greens | |
| 0 / Not Applicable | |
| None | |
| Lake Michigan | |
| Public Sewer | |
| 09863422 | |
| 0817311019 |
Nearby Schools
| NAME: | DISTRICT: | DISTANCE: | |
|---|---|---|---|
|
Grade School
Prairie Elementary School |
203 | — | |
|
Middle School
Washington Junior High School |
203 | Not in DB | |
|
High School
Naperville North High School |
203 | Not in DB | |
Property History
| DATE: | EVENT: | PRICE: | SOURCE: |
|---|---|---|---|
| 1 Jun, 2018 | Sold | $525,000 | MRED MLS |
| 9 Apr, 2018 | Under contract | $525,000 | MRED MLS |
| — | Last price change | $539,900 | MRED MLS |
| 22 Feb, 2018 | Listed for sale | $539,900 | MRED MLS |
Room Specifics
Total Bedrooms: 4
Bedrooms Above Ground: 4
Bedrooms Below Ground: 0
Dimensions: —
Floor Type: Hardwood
Dimensions: —
Floor Type: Hardwood
Dimensions: —
Floor Type: Hardwood
Full Bathrooms: 3
Bathroom Amenities: —
Bathroom in Basement: 0
Rooms: Office,Recreation Room
Basement Description: Partially Finished,Crawl
Other Specifics
| 2 | |
| Concrete Perimeter | |
| Asphalt | |
| Deck, Porch, Brick Paver Patio | |
| Fenced Yard,Landscaped | |
| 80X130 | |
| — | |
| Full | |
| Vaulted/Cathedral Ceilings, Hardwood Floors, First Floor Laundry | |
| Double Oven, Microwave, Dishwasher, High End Refrigerator, Washer, Dryer, Disposal, Stainless Steel Appliance(s), Cooktop | |
| Not in DB | |
| Sidewalks, Street Lights, Street Paved | |
| — | |
| — | |
| Wood Burning, Gas Starter |
Tax History
| Year | Property Taxes |
|---|---|
| 2018 | $8,022 |
Contact Agent
Nearby Similar Homes
Nearby Sold Comparables
Contact Agent
Listing Provided By
Baird & Warner







