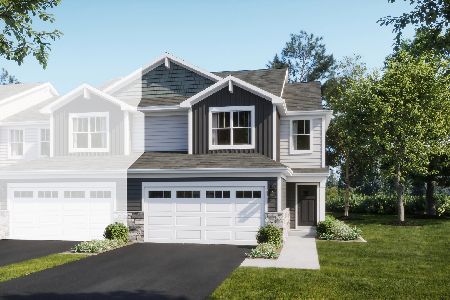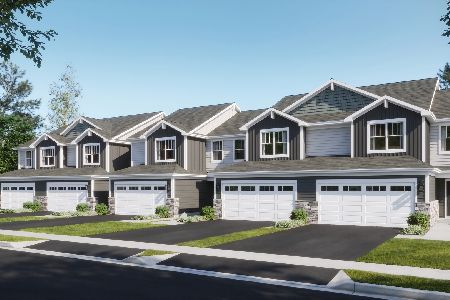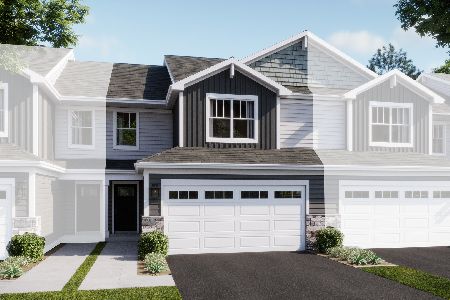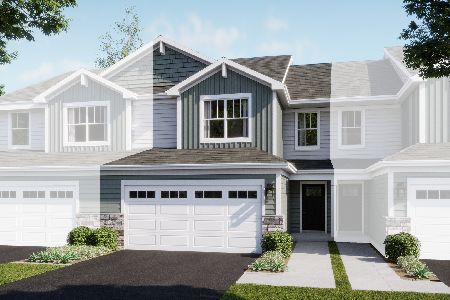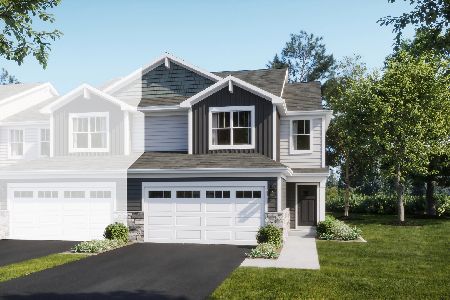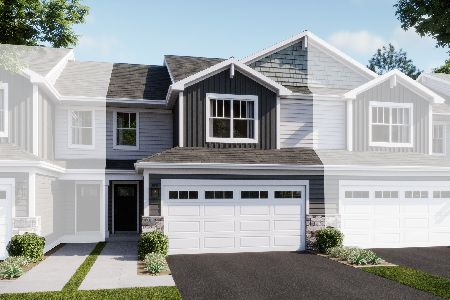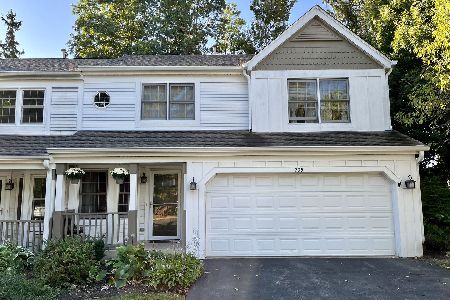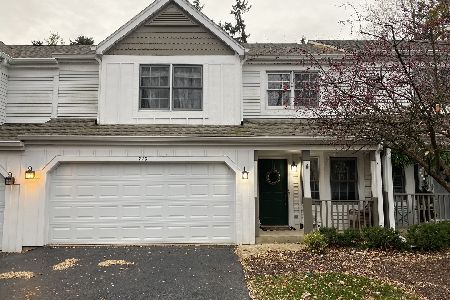235 Spring Point Drive, Carpentersville, Illinois 60110
$145,000
|
Sold
|
|
| Status: | Closed |
| Sqft: | 1,760 |
| Cost/Sqft: | $85 |
| Beds: | 3 |
| Baths: | 3 |
| Year Built: | 1999 |
| Property Taxes: | $4,307 |
| Days On Market: | 3841 |
| Lot Size: | 0,00 |
Description
Marvelous townhome in quiet subdivision** Clean, well kept, & neutral palette throughout** New wood laminate flooring '14** New HVAC, appliances, paint, & carpet '13** 2nd FL laundry** Beautiful fireplace in LR** Huge master en suite w/ vaulted ceilings, large W/I closet, his/hers sinks, & abundant natural light** Pool & clubhouse** Walking path in community** Moments to shopping and entertainment** Jacobs HS
Property Specifics
| Condos/Townhomes | |
| 2 | |
| — | |
| 1999 | |
| None | |
| — | |
| No | |
| — |
| Kane | |
| Spring Point | |
| 189 / Monthly | |
| Insurance,Clubhouse,Pool,Exterior Maintenance,Lawn Care,Snow Removal | |
| Public | |
| Public Sewer | |
| 08952639 | |
| 0316478082 |
Nearby Schools
| NAME: | DISTRICT: | DISTANCE: | |
|---|---|---|---|
|
Grade School
Dundee Highlands Elementary Scho |
300 | — | |
|
Middle School
Dundee Middle School |
300 | Not in DB | |
|
High School
H D Jacobs High School |
300 | Not in DB | |
Property History
| DATE: | EVENT: | PRICE: | SOURCE: |
|---|---|---|---|
| 18 Apr, 2014 | Sold | $125,000 | MRED MLS |
| 11 Mar, 2014 | Under contract | $119,900 | MRED MLS |
| 4 Mar, 2014 | Listed for sale | $119,900 | MRED MLS |
| 10 Aug, 2015 | Sold | $145,000 | MRED MLS |
| 18 Jun, 2015 | Under contract | $149,900 | MRED MLS |
| 11 Jun, 2015 | Listed for sale | $149,900 | MRED MLS |
| 29 Apr, 2019 | Sold | $175,000 | MRED MLS |
| 26 Mar, 2019 | Under contract | $174,500 | MRED MLS |
| 6 Mar, 2019 | Listed for sale | $174,500 | MRED MLS |
| 25 Nov, 2024 | Sold | $263,000 | MRED MLS |
| 22 Oct, 2024 | Under contract | $268,000 | MRED MLS |
| — | Last price change | $273,000 | MRED MLS |
| 26 Sep, 2024 | Listed for sale | $273,000 | MRED MLS |
Room Specifics
Total Bedrooms: 3
Bedrooms Above Ground: 3
Bedrooms Below Ground: 0
Dimensions: —
Floor Type: Carpet
Dimensions: —
Floor Type: Carpet
Full Bathrooms: 3
Bathroom Amenities: Whirlpool,Separate Shower,Double Sink
Bathroom in Basement: 0
Rooms: Foyer,Walk In Closet
Basement Description: None
Other Specifics
| 2 | |
| — | |
| Asphalt | |
| Porch | |
| Common Grounds | |
| COMMON | |
| — | |
| Full | |
| Wood Laminate Floors, Second Floor Laundry | |
| Range, Microwave, Dishwasher, Refrigerator, Washer, Dryer, Disposal, Stainless Steel Appliance(s) | |
| Not in DB | |
| — | |
| — | |
| Party Room, Pool | |
| Wood Burning, Gas Starter |
Tax History
| Year | Property Taxes |
|---|---|
| 2014 | $4,548 |
| 2015 | $4,307 |
| 2019 | $4,164 |
| 2024 | $4,368 |
Contact Agent
Nearby Similar Homes
Nearby Sold Comparables
Contact Agent
Listing Provided By
RE/MAX At Home

