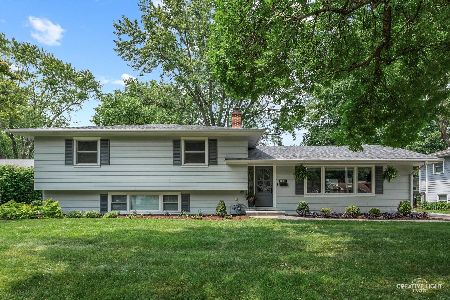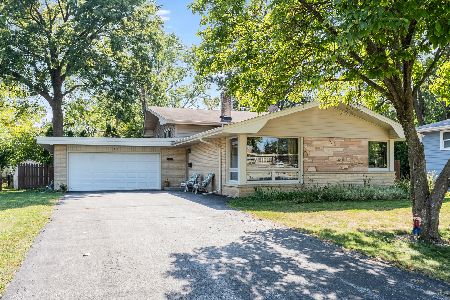235 Terrance Drive, Naperville, Illinois 60565
$480,000
|
Sold
|
|
| Status: | Closed |
| Sqft: | 2,178 |
| Cost/Sqft: | $230 |
| Beds: | 4 |
| Baths: | 3 |
| Year Built: | 1978 |
| Property Taxes: | $7,754 |
| Days On Market: | 835 |
| Lot Size: | 0,24 |
Description
Gorgeous 2 story custom brick/cedar home featuring 4 bedrooms, 2.5 baths, close to the downtown area of Naperville. Beautiful flooring and custom finishes throughout the main floor. Nicely finished hardwood flooring in the dining room just off the kitchen with custom cabinets & granite countertops and ceramic tile floor. Living room with a wood burning fireplace and built-in shelving, and sliding glass doors to the spacious backyard. Head upstairs to the 4 bedrooms including a master suite and another full bathroom. Plenty of closet space. Finished basement with new vinyl flooring and a family room & a wet bar with wine fridge, perfect for family gatherings. Laundry room with plenty of storage. Head out to the huge cedar fenced in yard with a beautiful deck off the living room. The most entertaining space you will ever need! 2 car attached garage. Schedule your showing today!
Property Specifics
| Single Family | |
| — | |
| — | |
| 1978 | |
| — | |
| CUSTOM | |
| No | |
| 0.24 |
| Du Page | |
| — | |
| — / Not Applicable | |
| — | |
| — | |
| — | |
| 11931860 | |
| 0830303027 |
Nearby Schools
| NAME: | DISTRICT: | DISTANCE: | |
|---|---|---|---|
|
Grade School
Maplebrook Elementary School |
203 | — | |
|
Middle School
Lincoln Junior High School |
203 | Not in DB | |
|
High School
Naperville Central High School |
203 | Not in DB | |
Property History
| DATE: | EVENT: | PRICE: | SOURCE: |
|---|---|---|---|
| 20 Dec, 2019 | Sold | $400,000 | MRED MLS |
| 16 Nov, 2019 | Under contract | $389,000 | MRED MLS |
| — | Last price change | $399,500 | MRED MLS |
| 22 Aug, 2019 | Listed for sale | $409,500 | MRED MLS |
| 3 Jan, 2024 | Sold | $480,000 | MRED MLS |
| 27 Nov, 2023 | Under contract | $499,999 | MRED MLS |
| 15 Nov, 2023 | Listed for sale | $499,999 | MRED MLS |













































Room Specifics
Total Bedrooms: 4
Bedrooms Above Ground: 4
Bedrooms Below Ground: 0
Dimensions: —
Floor Type: —
Dimensions: —
Floor Type: —
Dimensions: —
Floor Type: —
Full Bathrooms: 3
Bathroom Amenities: Double Sink,Garden Tub
Bathroom in Basement: 0
Rooms: —
Basement Description: Finished
Other Specifics
| 2 | |
| — | |
| Asphalt | |
| — | |
| — | |
| 70X132X100X122 | |
| — | |
| — | |
| — | |
| — | |
| Not in DB | |
| — | |
| — | |
| — | |
| — |
Tax History
| Year | Property Taxes |
|---|---|
| 2019 | $7,170 |
| 2024 | $7,754 |
Contact Agent
Nearby Similar Homes
Nearby Sold Comparables
Contact Agent
Listing Provided By
Keller Williams Preferred Rlty






