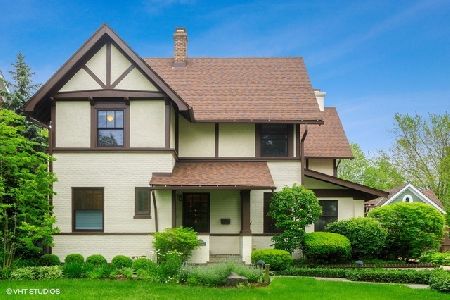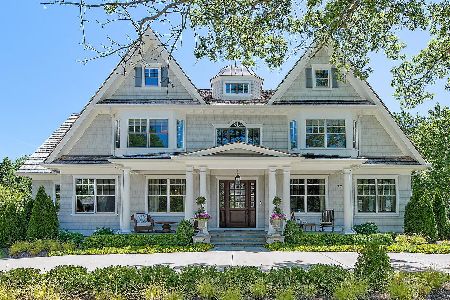235 Washington Street, Hinsdale, Illinois 60521
$1,775,000
|
Sold
|
|
| Status: | Closed |
| Sqft: | 4,966 |
| Cost/Sqft: | $362 |
| Beds: | 4 |
| Baths: | 5 |
| Year Built: | 1926 |
| Property Taxes: | $18,816 |
| Days On Market: | 1716 |
| Lot Size: | 0,25 |
Description
Built in 1926 and meticulously remodeled in 2018, this classic brick Georgian masterfully blends past and present in the heart of Hinsdale. A foyer welcomes you inside a gracious residence of 4,966 square feet. You are immediately struck by a sense of relaxed formality. Grand spaces balance history with the needs of today. Original details like arched doorways, crown molding, built-ins and hardwood floors lend to the home's timeless character while modern-day touches like heated flooring, central zoned air, security and Control4 sound systems elevate the everyday living experience. The formal living room resides on one side, graced by the warmth of a fireplace and lovely bay windows letting in wonderful natural light. On the other side, a formal dining room invites large-scale entertaining. A bright and spacious family room is where memories are made with a fireplace and two sets of French doors leading to a patio. Elegant in classic white, the open gourmet kitchen is an impressive achievement in design, featuring custom cabinetry by O'Brien Harris and appliances by Miele, Sub Zero and La Cornue. A home office and powder room on the first level enhance the functionality and flexibility of the floorplan. Upstairs, there are four bedrooms, including one with its own private bath and a sumptuous master suite with a spa-like master bath featuring a separate shower, whirlpool tub, stunning marble vanity with dual sinks and heated floors. A second floor laundry room is also convenient. A full basement extends the living space with a large entertainment area, exercise room, guest bedroom, second office (or playroom), laundry room, bath, full kitchen and an 800-bottle wine cellar. Beyond, a private garden-like oasis offers multiple outdoor entertaining spaces with landscaping and a Kalamazoo grill. A detached two-car garage has been outfitted with an electric car charger. No detail has been overlooked in this home. A sought-after location situated within walking distance to town, train and schools completes the unforgettable picture of living found at this property.
Property Specifics
| Single Family | |
| — | |
| — | |
| 1926 | |
| Full | |
| — | |
| No | |
| 0.25 |
| Du Page | |
| — | |
| — / Not Applicable | |
| None | |
| Public | |
| Public Sewer | |
| 11056951 | |
| 0901320001 |
Nearby Schools
| NAME: | DISTRICT: | DISTANCE: | |
|---|---|---|---|
|
Grade School
Monroe Elementary School |
181 | — | |
|
Middle School
Clarendon Hills Middle School |
181 | Not in DB | |
|
High School
Hinsdale Central High School |
86 | Not in DB | |
Property History
| DATE: | EVENT: | PRICE: | SOURCE: |
|---|---|---|---|
| 23 May, 2011 | Sold | $1,600,000 | MRED MLS |
| 28 Mar, 2011 | Under contract | $1,649,000 | MRED MLS |
| 7 Mar, 2011 | Listed for sale | $1,649,000 | MRED MLS |
| 15 Jul, 2021 | Sold | $1,775,000 | MRED MLS |
| 25 May, 2021 | Under contract | $1,799,000 | MRED MLS |
| 7 May, 2021 | Listed for sale | $1,799,000 | MRED MLS |
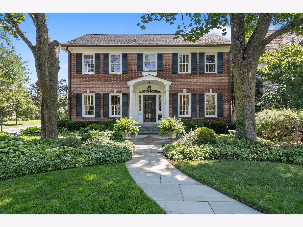
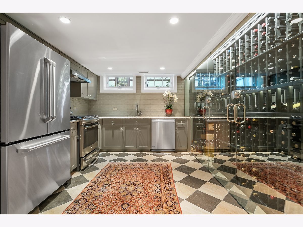
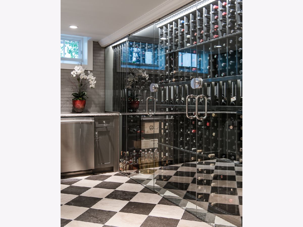
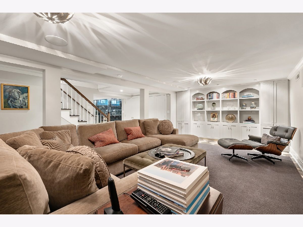
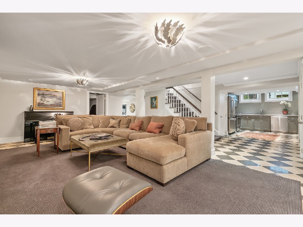
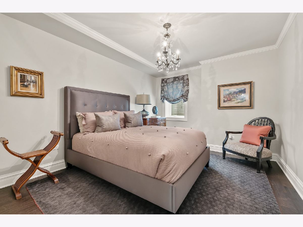
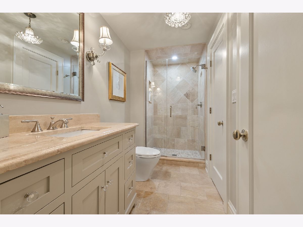
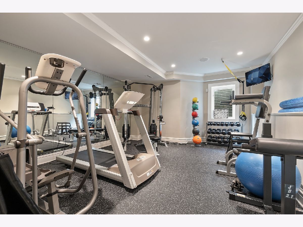
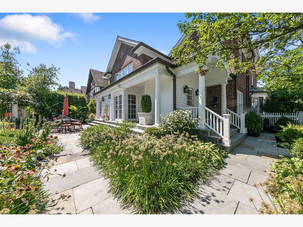
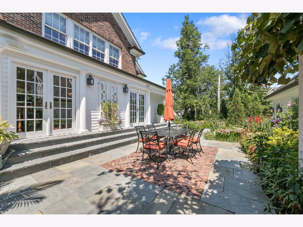
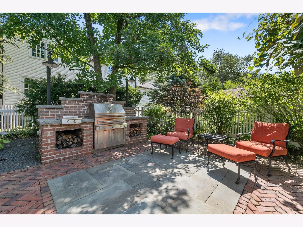
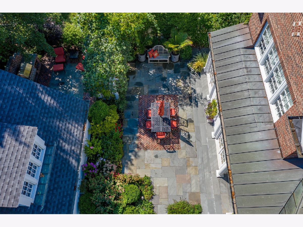
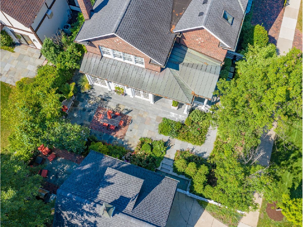
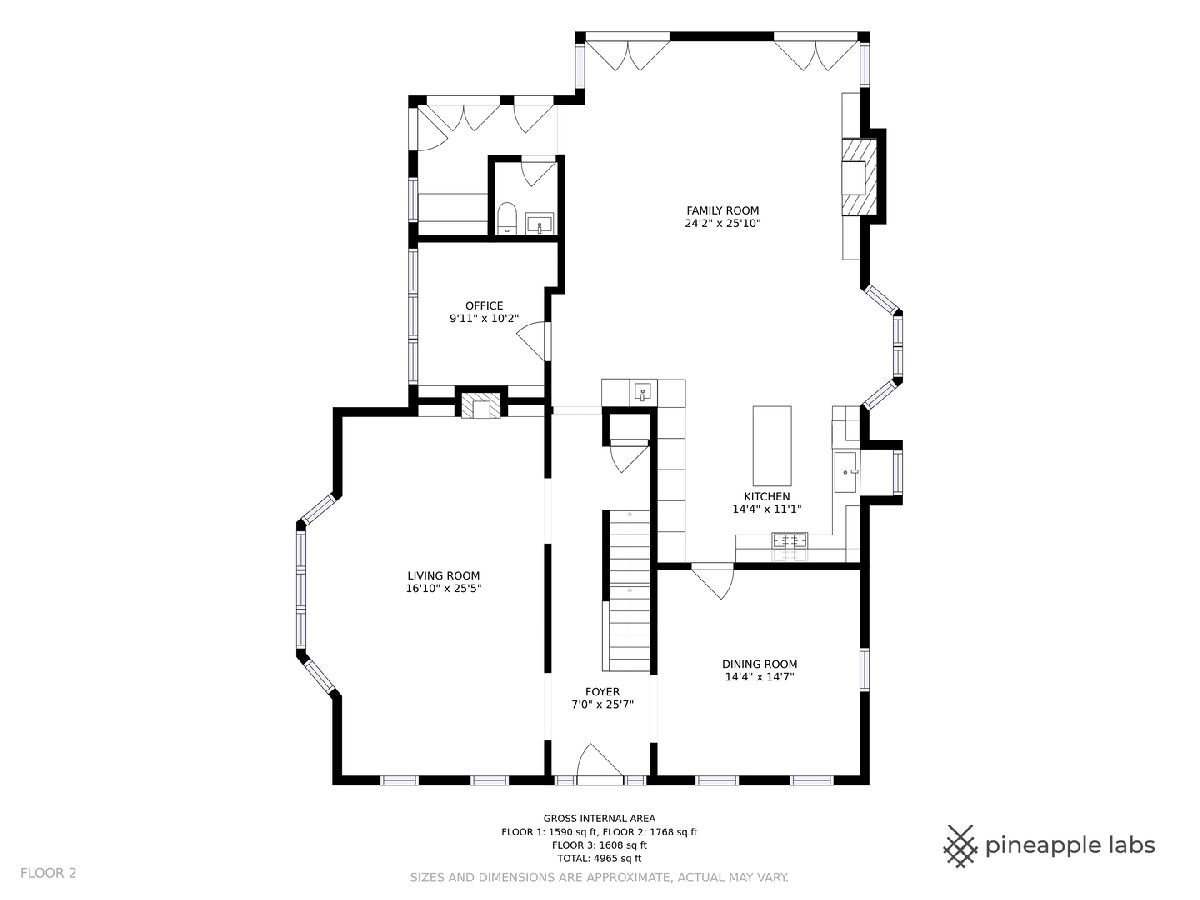
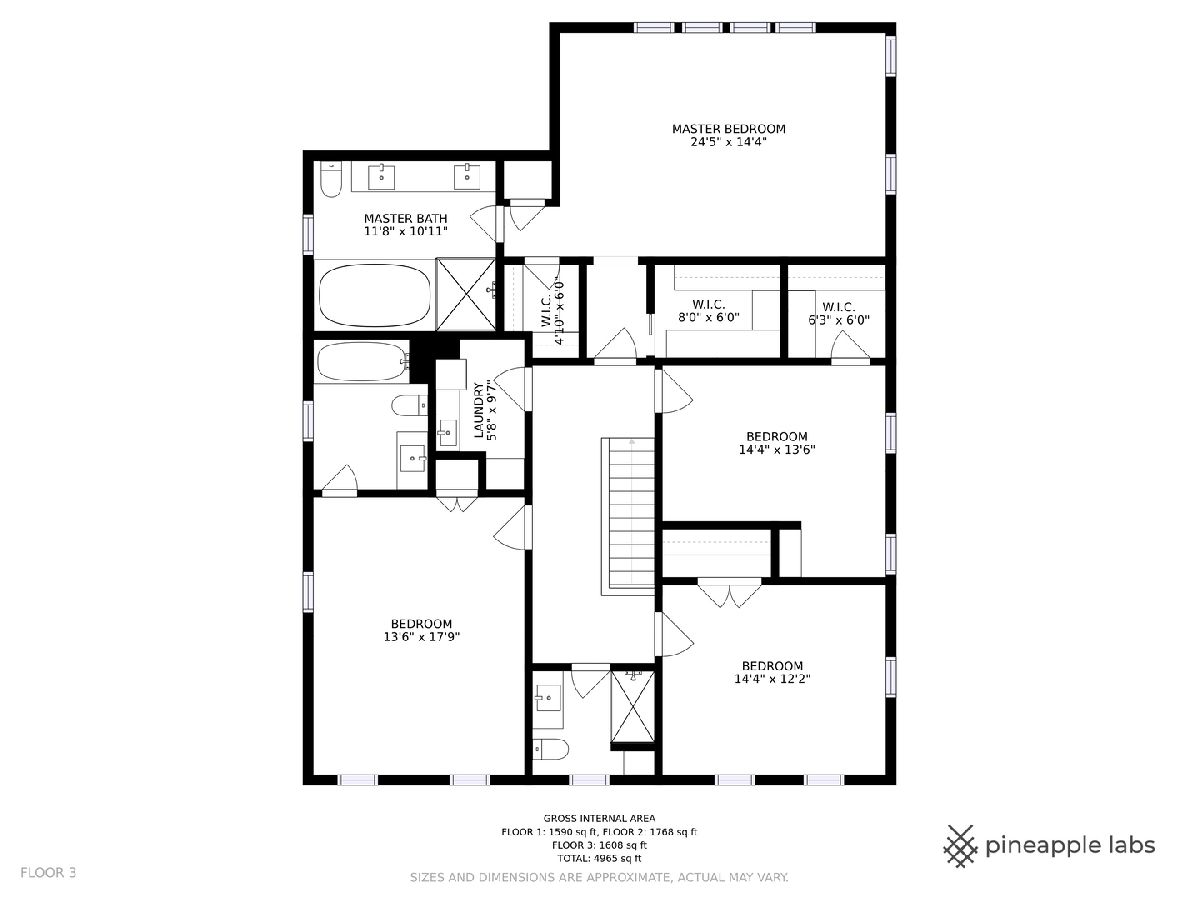
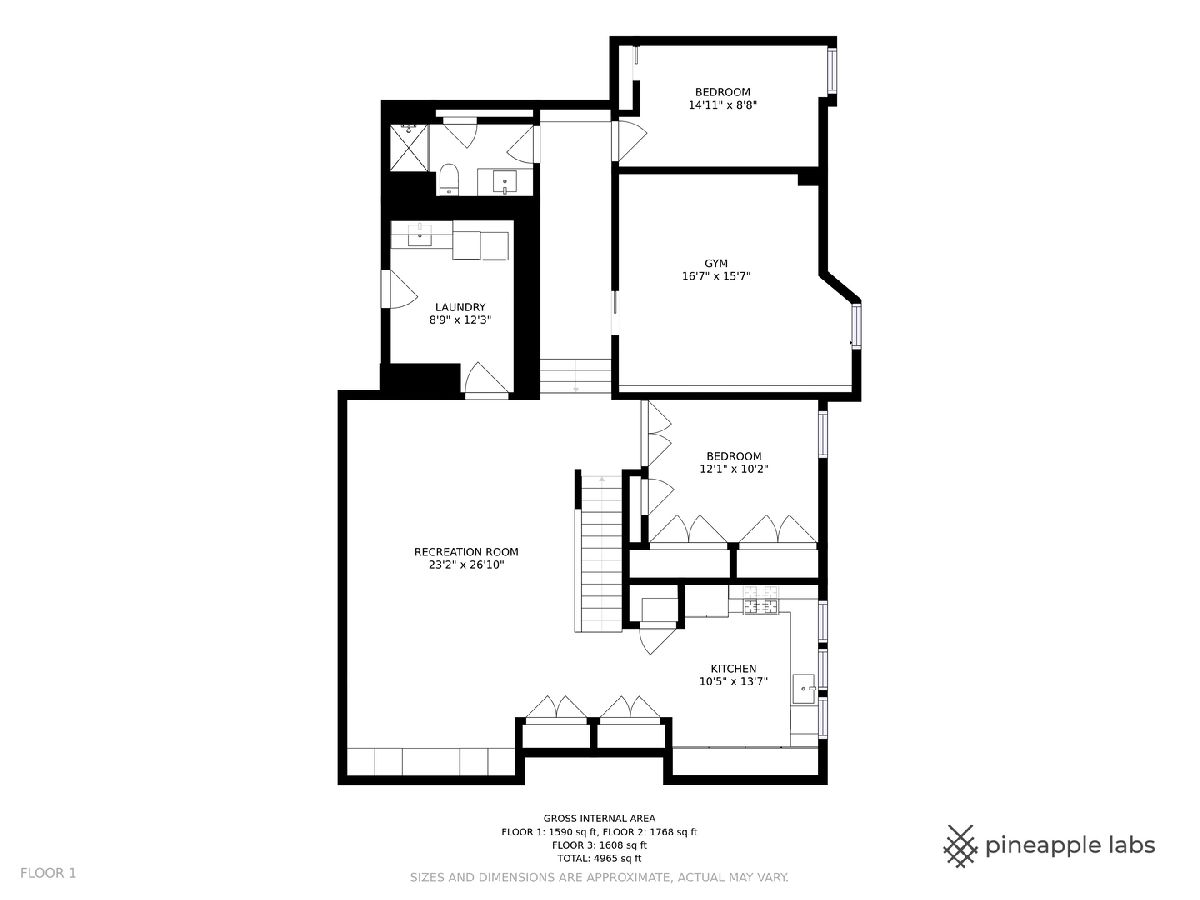
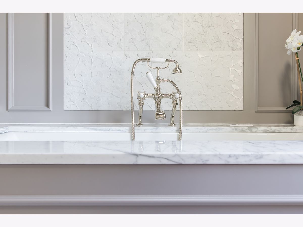
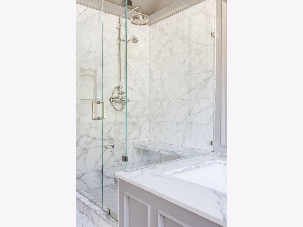
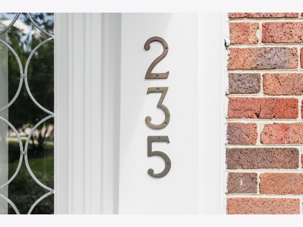
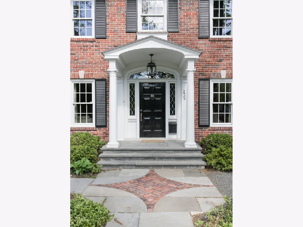
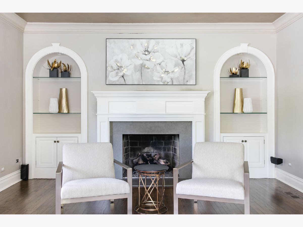
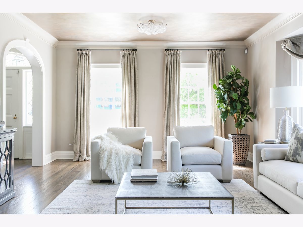
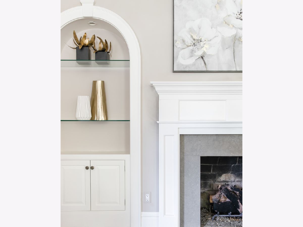
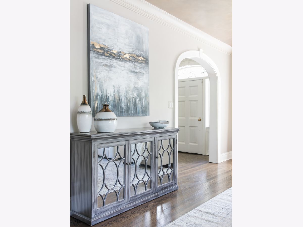
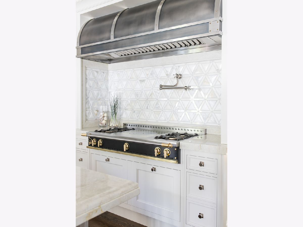
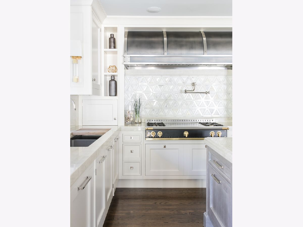
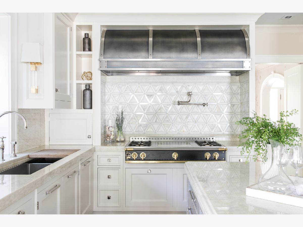
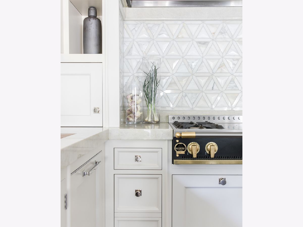
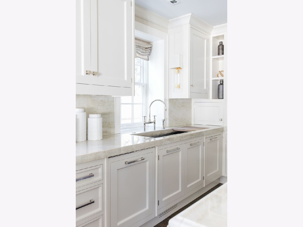
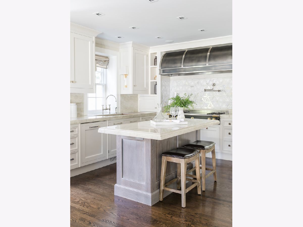
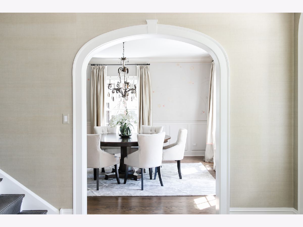
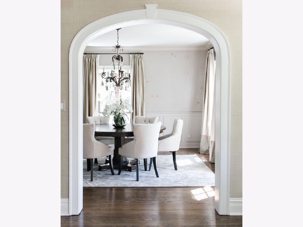
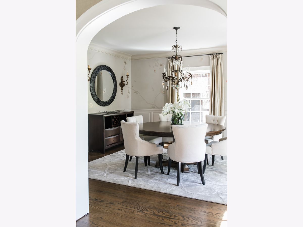
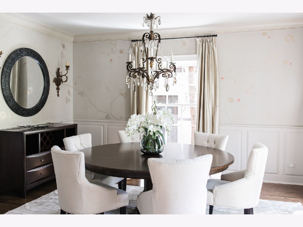
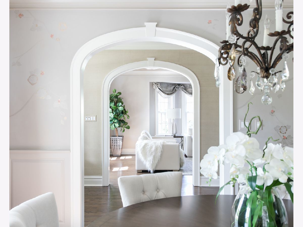
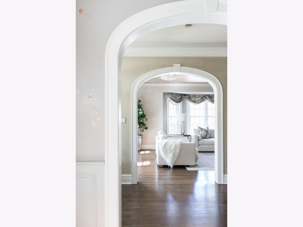
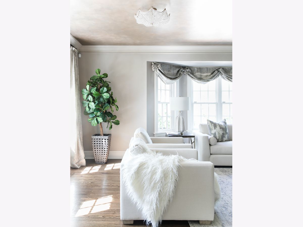
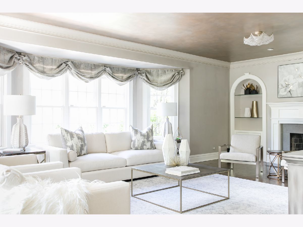
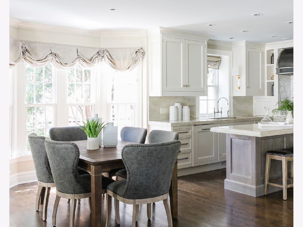
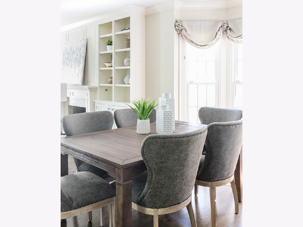
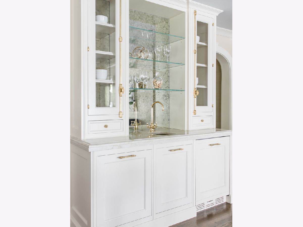
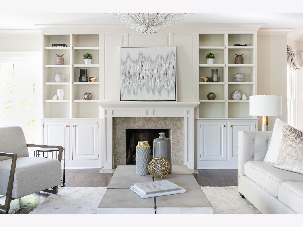
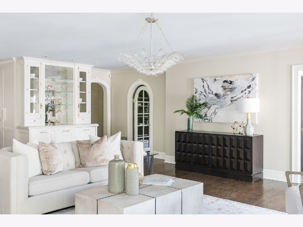
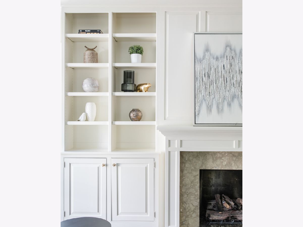
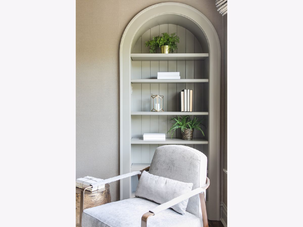
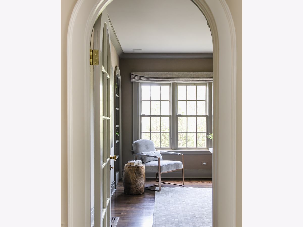
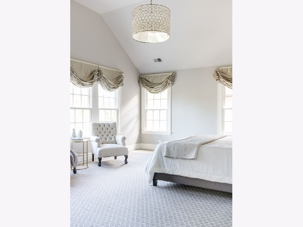
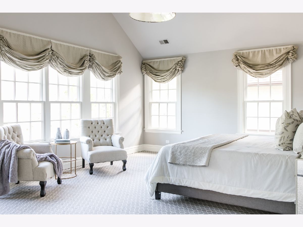
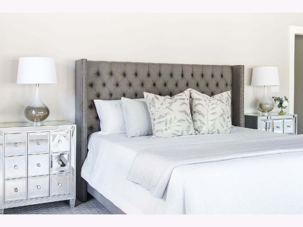
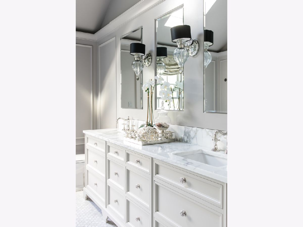
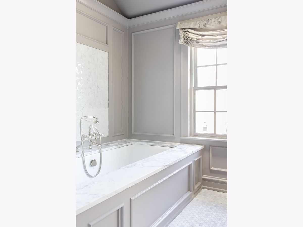
Room Specifics
Total Bedrooms: 6
Bedrooms Above Ground: 4
Bedrooms Below Ground: 2
Dimensions: —
Floor Type: Hardwood
Dimensions: —
Floor Type: Hardwood
Dimensions: —
Floor Type: Hardwood
Dimensions: —
Floor Type: —
Dimensions: —
Floor Type: —
Full Bathrooms: 5
Bathroom Amenities: Whirlpool,Separate Shower,Double Sink,Full Body Spray Shower
Bathroom in Basement: 1
Rooms: Bedroom 5,Bedroom 6,Office,Recreation Room,Exercise Room,Kitchen,Foyer
Basement Description: Finished
Other Specifics
| 2 | |
| — | |
| Brick,Concrete | |
| Patio | |
| Corner Lot,Landscaped,Mature Trees | |
| 66X165 | |
| — | |
| Full | |
| Bar-Wet, Hardwood Floors, Heated Floors, Second Floor Laundry, Built-in Features, Walk-In Closet(s) | |
| Double Oven, Range, Microwave, Dishwasher, High End Refrigerator, Bar Fridge, Freezer, Washer, Dryer, Disposal, Wine Refrigerator, Built-In Oven, Range Hood | |
| Not in DB | |
| Park, Curbs, Sidewalks, Street Lights, Street Paved | |
| — | |
| — | |
| Gas Log, Gas Starter |
Tax History
| Year | Property Taxes |
|---|---|
| 2011 | $15,697 |
| 2021 | $18,816 |
Contact Agent
Nearby Similar Homes
Nearby Sold Comparables
Contact Agent
Listing Provided By
Coldwell Banker Realty








