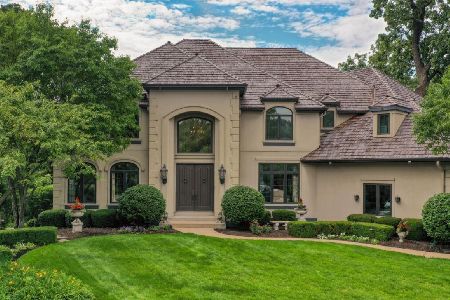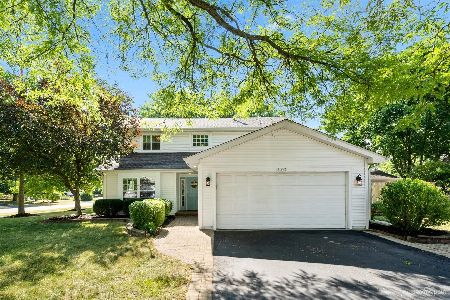235 Westbrook Circle, Naperville, Illinois 60565
$360,000
|
Sold
|
|
| Status: | Closed |
| Sqft: | 1,416 |
| Cost/Sqft: | $251 |
| Beds: | 3 |
| Baths: | 2 |
| Year Built: | 1986 |
| Property Taxes: | $6,028 |
| Days On Market: | 1796 |
| Lot Size: | 0,26 |
Description
YOUR WAIT IS OVER! CHARMING-UPDATED-METICULOUS-BEAUTIFULLY LANDSCAPED LOT-DESIRABLE OLD FARM SUBDIVISION-NAPERVILLE SCHOOL DISTRICT 203! Step inside to an OPEN & NATURALLY BRIGHT Family Room with a PERFECT NOOK for a HOME OFFICE! GORGEOUS UPDATED KITCHEN with CUSTOM 42" CABINETS, GRANITE counters, STAINLESS STEEL appliances, EAT-IN table area, HUGE WALK-IN PANTRY & a perfect DROP ZONE for backpacks/shoes/coats directly in from spacious 2 car garage & BONUS of an UPDATED FULL BATH on main floor. Continue FAMILY ENTERTAINING outdoors with a patio door out for easy grilling, STAMPED BRICK PATIO, adorable PERGOLA, SHED, HUGE BACKYARD & a brick paver sidewalk winding to the front yard. 2nd Floor features a LARGE BRIGHT Master Bedroom, ORGANIZED SPACIOUS CLOSET and PRIVATE DOOR to an UPDATED FULL BATH & 2 additional Bedrooms with nice closet space. NEED MORE? The PARTY continues downstairs with room for everyone: Media area, Kids' Play area or ANOTHER Office area & a DRY BAR, too! CHECK OUT all the STORAGE SPACES including under the stairs & another BACK ROOM with washer/dryer/wet sink & storage galore! UPDATES within the past 10 YEARS include WINDOWS, ROOF, SIDING, GUTTERS, SOFFITS & FACIA, INSULATED GARAGE DOOR, EJECTOR PUMP; FURNACE, HUMIDIFIER, WATER HEATER NOV 2018; SUMP PUMP 2020; GE 5 BURNER STOVE 2021; FRONT SCREEN DOOR FEB 2021. A+ LOCATION with walking distance to 2019 BLUE RIBBON KINGSLEY elementary school, parks, trails, Knoch Knolls Nature Center & a short distance to downtown Naperville. AND...SELLER OFFERING $5000 CLOSING COST CREDIT FOR RETAINING WALL. HURRY!
Property Specifics
| Single Family | |
| — | |
| Traditional | |
| 1986 | |
| Full | |
| — | |
| No | |
| 0.26 |
| Will | |
| Old Farm | |
| 0 / Not Applicable | |
| None | |
| Lake Michigan | |
| Public Sewer | |
| 11004569 | |
| 1202061150430000 |
Nearby Schools
| NAME: | DISTRICT: | DISTANCE: | |
|---|---|---|---|
|
Grade School
Kingsley Elementary School |
203 | — | |
|
Middle School
Lincoln Junior High School |
203 | Not in DB | |
|
High School
Naperville Central High School |
203 | Not in DB | |
Property History
| DATE: | EVENT: | PRICE: | SOURCE: |
|---|---|---|---|
| 29 Apr, 2010 | Sold | $247,000 | MRED MLS |
| 24 Mar, 2010 | Under contract | $259,000 | MRED MLS |
| 10 Mar, 2010 | Listed for sale | $259,000 | MRED MLS |
| 20 May, 2016 | Sold | $265,000 | MRED MLS |
| 3 Mar, 2016 | Under contract | $257,900 | MRED MLS |
| 29 Feb, 2016 | Listed for sale | $257,900 | MRED MLS |
| 12 Apr, 2021 | Sold | $360,000 | MRED MLS |
| 17 Mar, 2021 | Under contract | $355,000 | MRED MLS |
| — | Last price change | $363,000 | MRED MLS |
| 26 Feb, 2021 | Listed for sale | $370,000 | MRED MLS |























Room Specifics
Total Bedrooms: 3
Bedrooms Above Ground: 3
Bedrooms Below Ground: 0
Dimensions: —
Floor Type: Carpet
Dimensions: —
Floor Type: Carpet
Full Bathrooms: 2
Bathroom Amenities: Soaking Tub
Bathroom in Basement: 0
Rooms: Pantry,Recreation Room,Tandem Room
Basement Description: Finished
Other Specifics
| 2 | |
| — | |
| Asphalt | |
| Patio, Stamped Concrete Patio | |
| Corner Lot,Fenced Yard,Landscaped | |
| 128.49X103.5X27.49X147X15 | |
| — | |
| — | |
| Bar-Dry, Hardwood Floors, First Floor Full Bath, Some Carpeting, Dining Combo, Granite Counters | |
| Range, Microwave, Dishwasher, Refrigerator, Disposal, Stainless Steel Appliance(s) | |
| Not in DB | |
| Curbs, Sidewalks, Street Lights, Street Paved | |
| — | |
| — | |
| — |
Tax History
| Year | Property Taxes |
|---|---|
| 2010 | $4,557 |
| 2016 | $5,454 |
| 2021 | $6,028 |
Contact Agent
Nearby Similar Homes
Nearby Sold Comparables
Contact Agent
Listing Provided By
Baird & Warner










