2350 Chambourd Drive, Buffalo Grove, Illinois 60089
$716,000
|
Sold
|
|
| Status: | Closed |
| Sqft: | 3,001 |
| Cost/Sqft: | $232 |
| Beds: | 4 |
| Baths: | 3 |
| Year Built: | 1997 |
| Property Taxes: | $15,137 |
| Days On Market: | 1363 |
| Lot Size: | 0,21 |
Description
Beautiful 5b3b home just minutes from top rated Daniel Wright Jr. High School. Nothing more needs to say about the location, this home has much more to offer. Full bath and spacious bedroom on the first floor. Gorgeous custom handmade stained glass windows both on the front door and the transom window above. Stunning view at night with the lights on. Upon entry, the Swarovski Austrian Crystal chandelier welcomes you. Kitchen is The Airoom custom made with finest finishes that combine beauty and functionality. Floor to ceiling cabinetry, white quartz countertops, culinary dream kitchen with top of the line stainless steel Wolf appliances and beautiful lighting all combine to create a truly stunning gourmet kitchen. You will find hardwood floor on the 1st and 2nd floor. The high efficiency furnace and A/C units were replaced in 2018. The landscaped backyard has been permitted to extend the fence line an additional 5 feet allowing for more room to enjoy the tranquil backyard space. Built-in surround sound system on the 1st floor and master bedroom.
Property Specifics
| Single Family | |
| — | |
| — | |
| 1997 | |
| — | |
| — | |
| No | |
| 0.21 |
| Lake | |
| — | |
| 80 / Annual | |
| — | |
| — | |
| — | |
| 11423954 | |
| 15212060200000 |
Nearby Schools
| NAME: | DISTRICT: | DISTANCE: | |
|---|---|---|---|
|
Grade School
Laura B Sprague School |
103 | — | |
|
Middle School
Daniel Wright Junior High School |
103 | Not in DB | |
|
High School
Adlai E Stevenson High School |
125 | Not in DB | |
Property History
| DATE: | EVENT: | PRICE: | SOURCE: |
|---|---|---|---|
| 22 Jul, 2022 | Sold | $716,000 | MRED MLS |
| 8 Jun, 2022 | Under contract | $695,000 | MRED MLS |
| 3 Jun, 2022 | Listed for sale | $695,000 | MRED MLS |
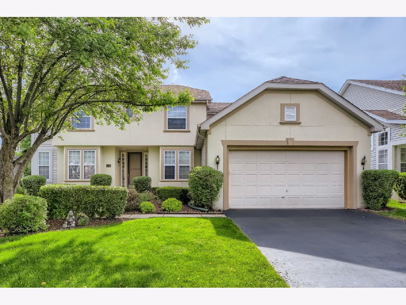
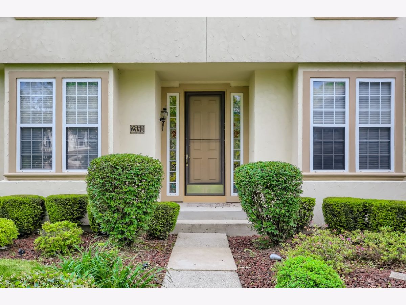
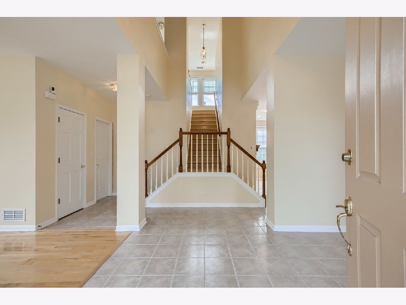
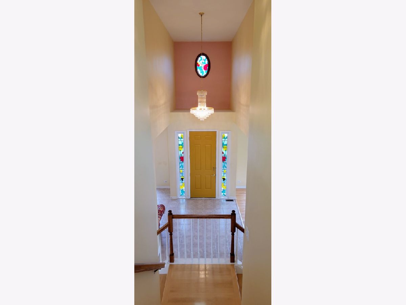
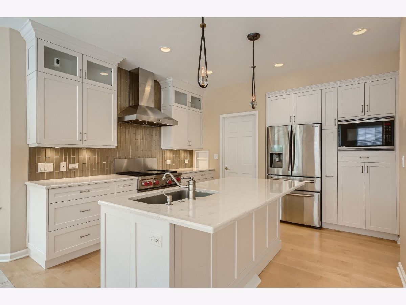
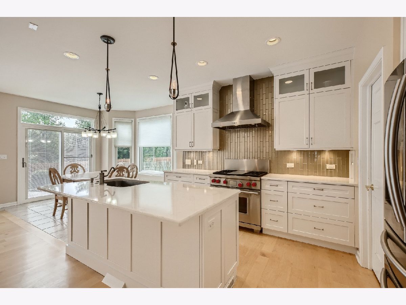
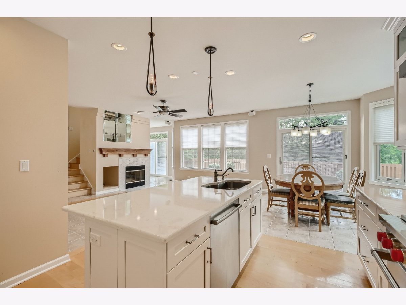
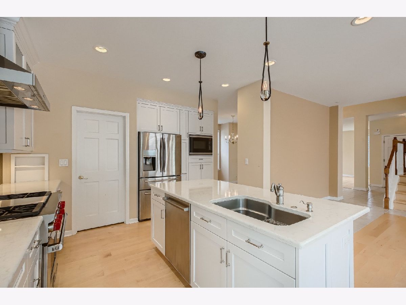
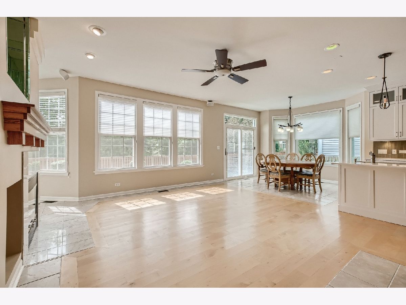
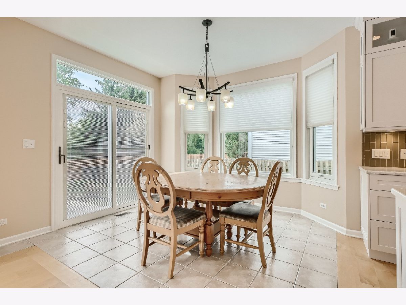
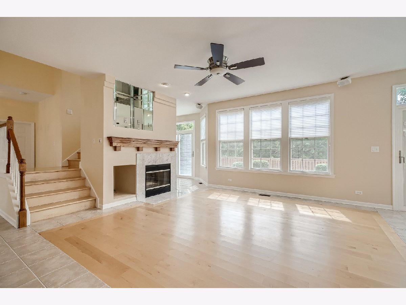
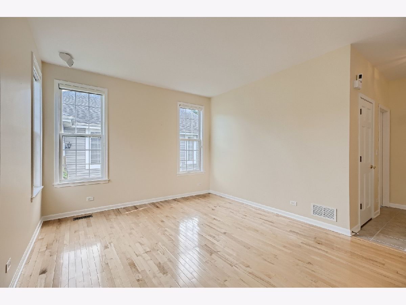
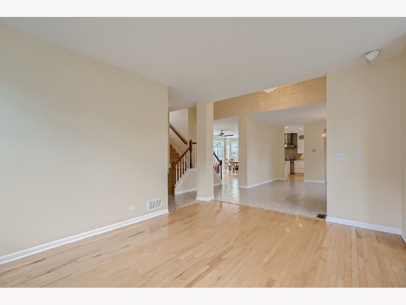
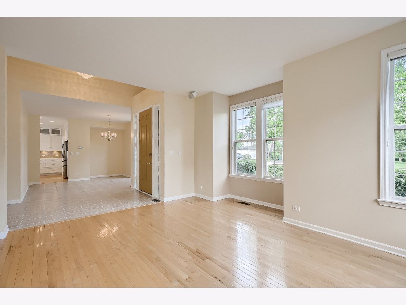
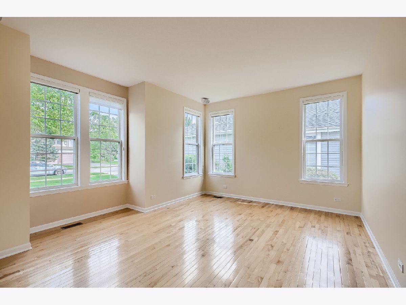
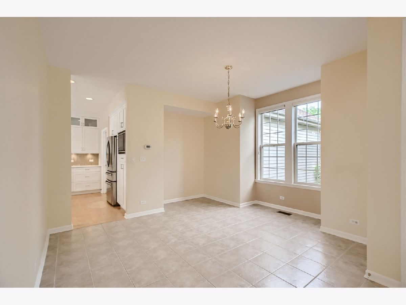
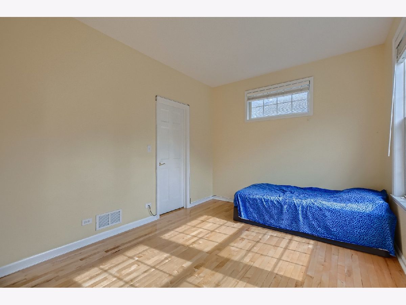
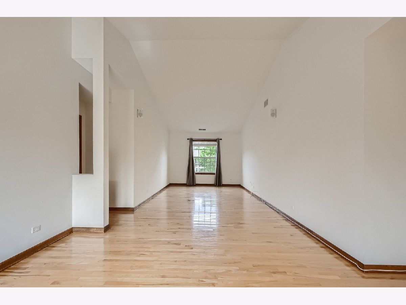
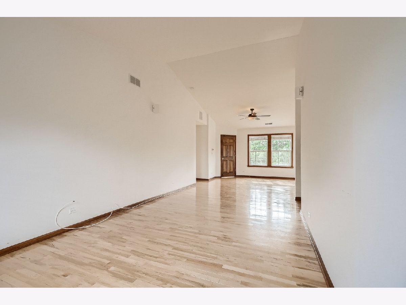
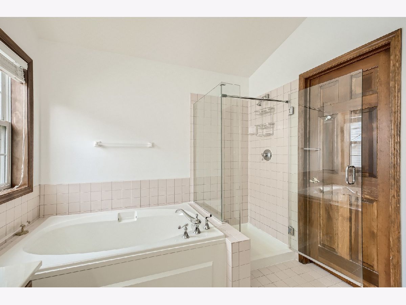
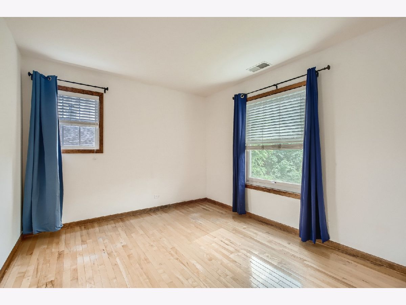
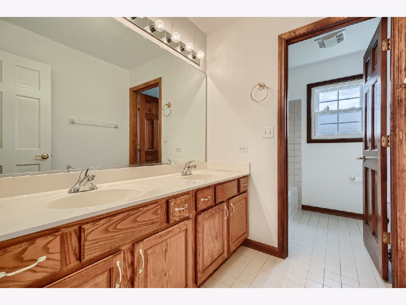
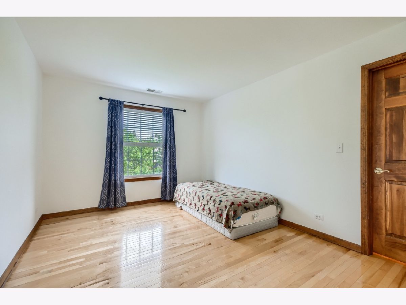
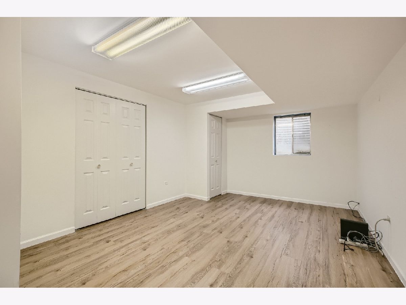
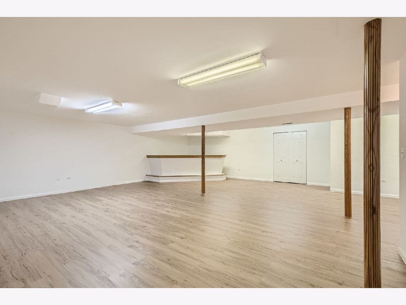
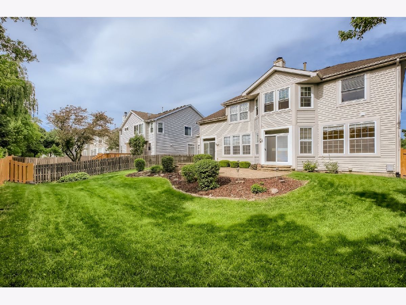
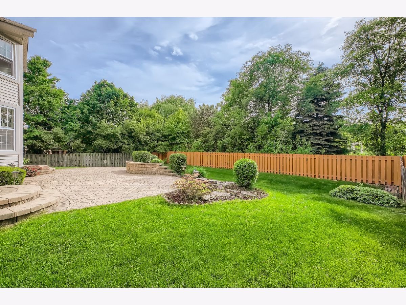
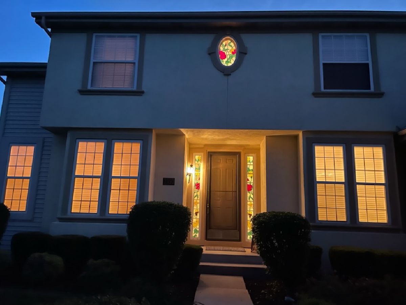
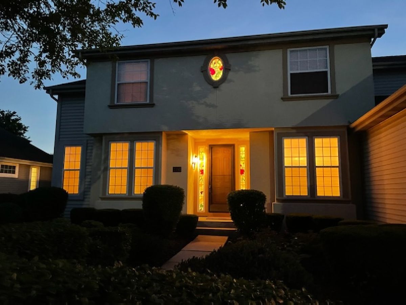
Room Specifics
Total Bedrooms: 5
Bedrooms Above Ground: 4
Bedrooms Below Ground: 1
Dimensions: —
Floor Type: —
Dimensions: —
Floor Type: —
Dimensions: —
Floor Type: —
Dimensions: —
Floor Type: —
Full Bathrooms: 3
Bathroom Amenities: —
Bathroom in Basement: 0
Rooms: —
Basement Description: Finished
Other Specifics
| 2 | |
| — | |
| Asphalt | |
| — | |
| — | |
| 131X69.9X131X70.1 | |
| — | |
| — | |
| — | |
| — | |
| Not in DB | |
| — | |
| — | |
| — | |
| — |
Tax History
| Year | Property Taxes |
|---|---|
| 2022 | $15,137 |
Contact Agent
Nearby Similar Homes
Nearby Sold Comparables
Contact Agent
Listing Provided By
Kale Realty





