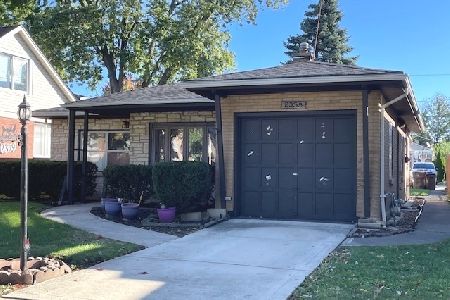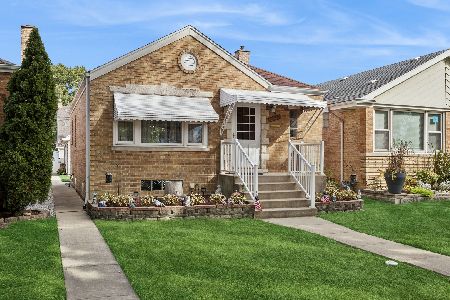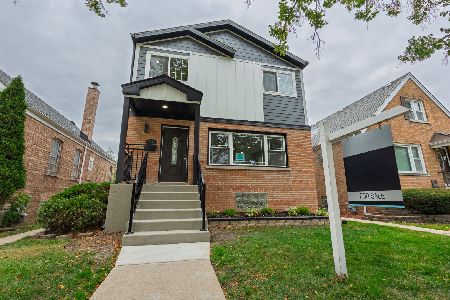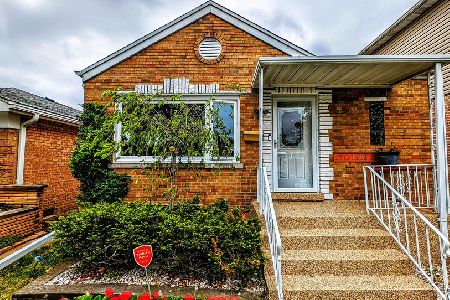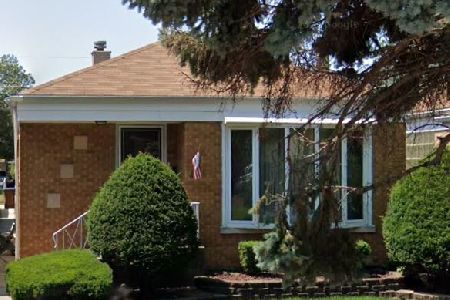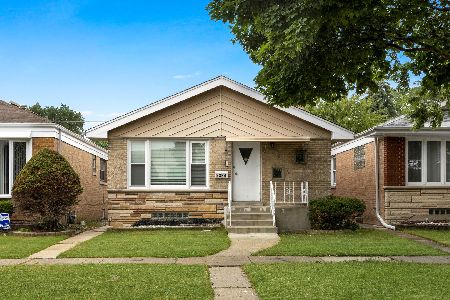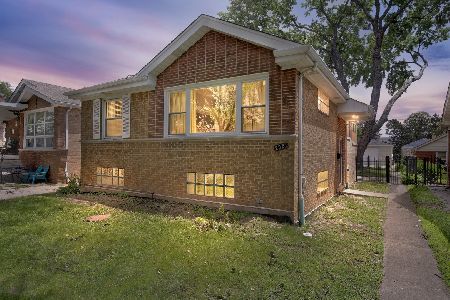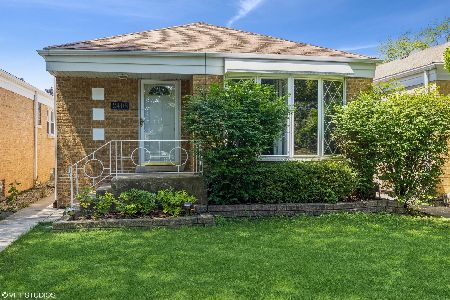2350 Lathrop Avenue, North Riverside, Illinois 60546
$305,000
|
Sold
|
|
| Status: | Closed |
| Sqft: | 1,138 |
| Cost/Sqft: | $272 |
| Beds: | 3 |
| Baths: | 2 |
| Year Built: | 1955 |
| Property Taxes: | $3,697 |
| Days On Market: | 1930 |
| Lot Size: | 0,09 |
Description
Presenting a meticulously renovated & expanded North Riverside ranch with over 2,000 sq ft of finished living space! Look no further, this property has it all: 4 bedrooms - 3 large bedrooms on the main level and a smaller 4th bedroom downstairs; 2 full baths that were recently renovated; Finished basement with a custom bar; Great outdoor space with a nice deck and 2009 built extra-tall 2.5 car garage. Expanded master bedroom is complete with vaulted ceilings and large closets. Large kitchen with newer high-end appliances, cherry cabinets, and granite top that spans into a comfortable eating area. Open floor-plan family room in the basement can handle lots of friends & family for entertainment! Most mechanical systems have also been updated: high efficiency HVAC, copper plumbing, 2013 roof, and updated vinyl casement windows. Located close to shopping and entertainment yet secluded on one of the more private streets with lush greenery across the street. Great schools complete this property. Come see it today!
Property Specifics
| Single Family | |
| — | |
| Ranch | |
| 1955 | |
| Full | |
| RAISED RANCH | |
| No | |
| 0.09 |
| Cook | |
| North Riverside | |
| 0 / Not Applicable | |
| None | |
| Lake Michigan,Public | |
| Public Sewer | |
| 10808886 | |
| 15251150430000 |
Nearby Schools
| NAME: | DISTRICT: | DISTANCE: | |
|---|---|---|---|
|
Grade School
A F Ames Elementary School |
96 | — | |
|
Middle School
L J Hauser Junior High School |
96 | Not in DB | |
|
High School
Riverside Brookfield Twp Senior |
208 | Not in DB | |
Property History
| DATE: | EVENT: | PRICE: | SOURCE: |
|---|---|---|---|
| 30 Sep, 2020 | Sold | $305,000 | MRED MLS |
| 10 Aug, 2020 | Under contract | $309,900 | MRED MLS |
| 6 Aug, 2020 | Listed for sale | $309,900 | MRED MLS |
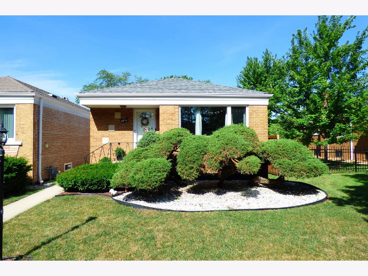
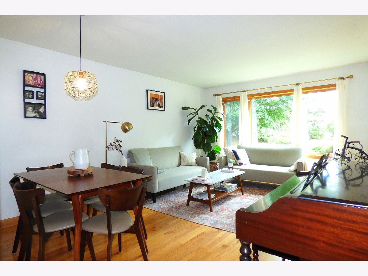
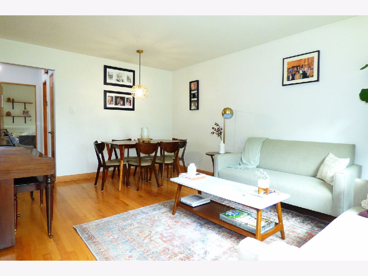
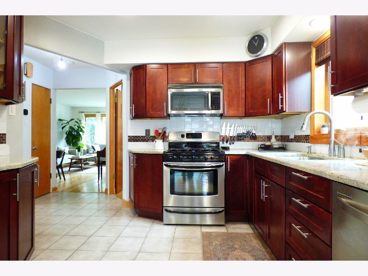
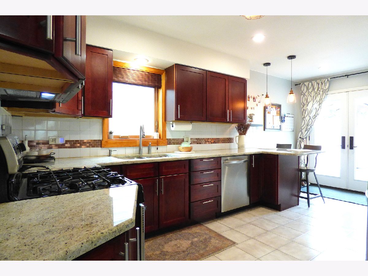
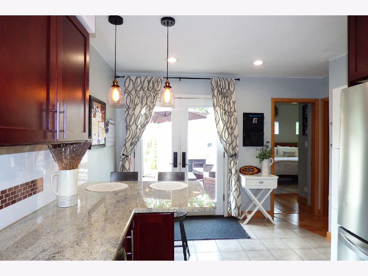
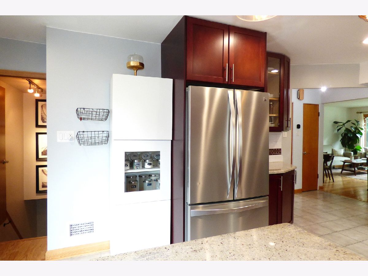
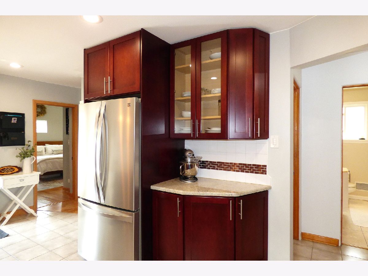
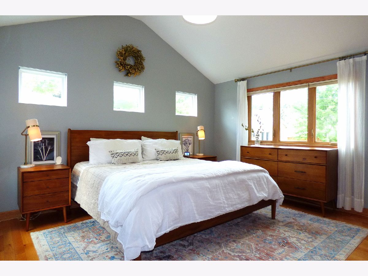
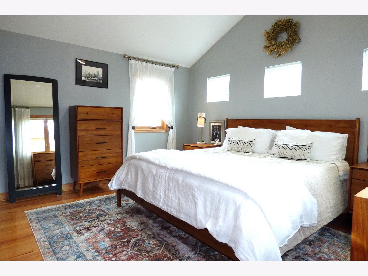
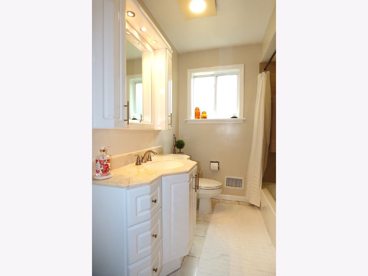
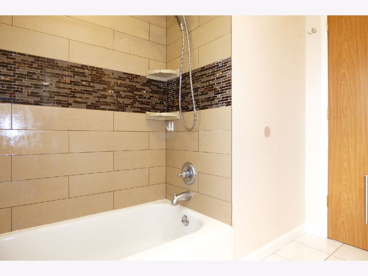
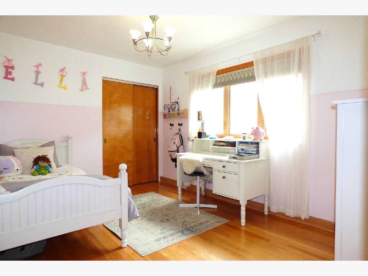
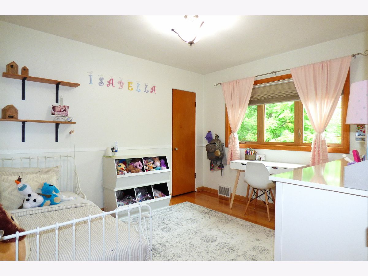
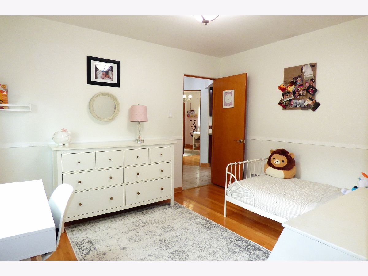
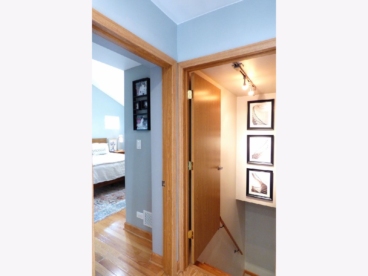
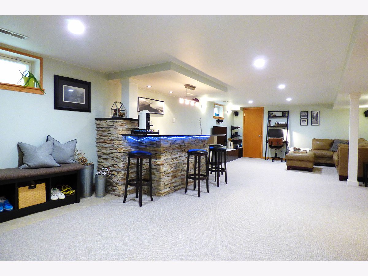
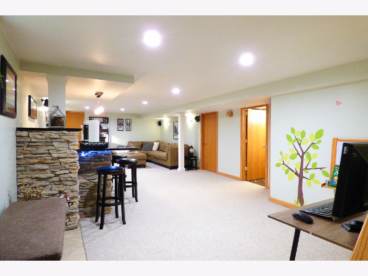
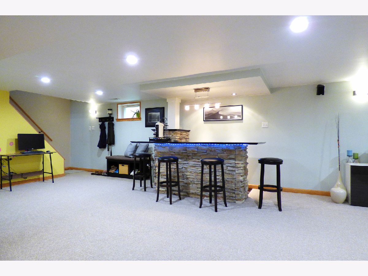
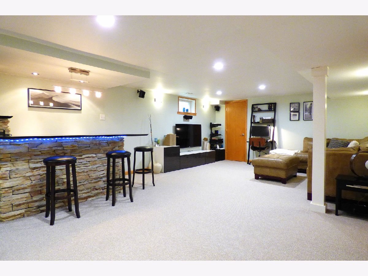
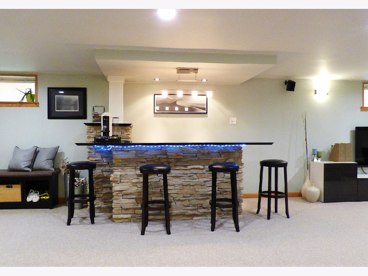
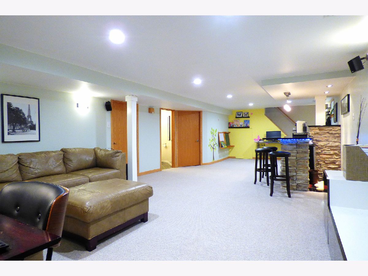
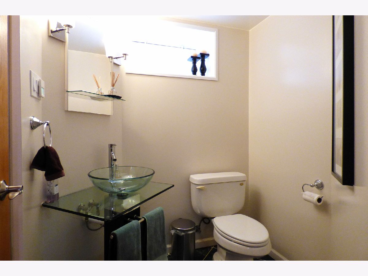
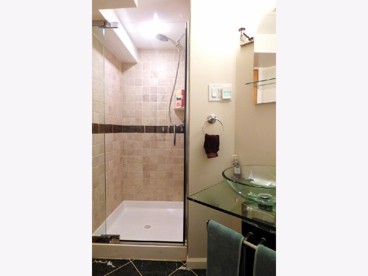
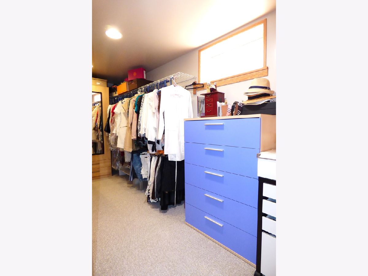
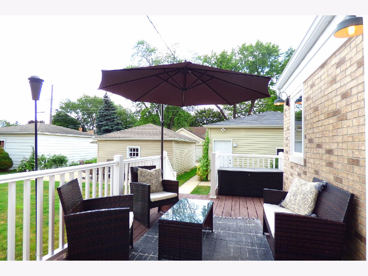
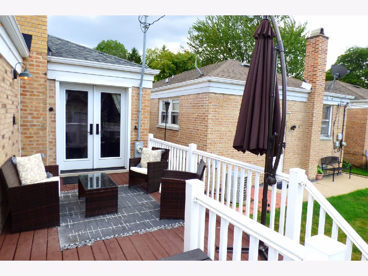
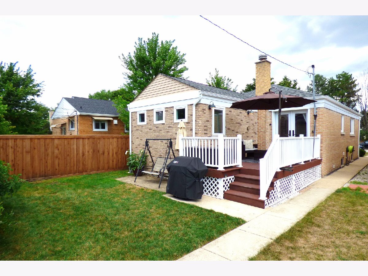
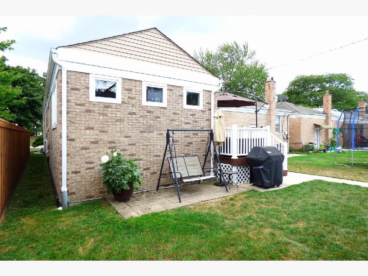
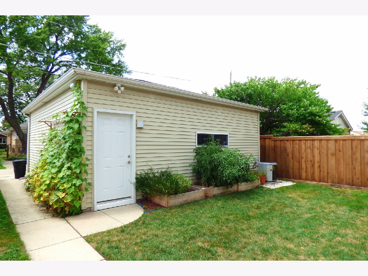
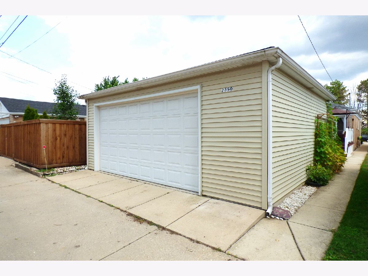
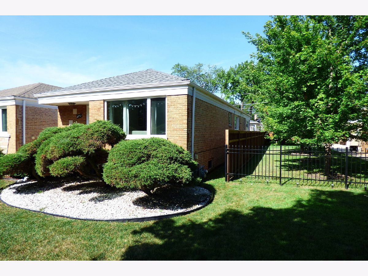
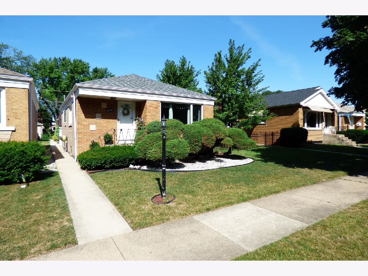
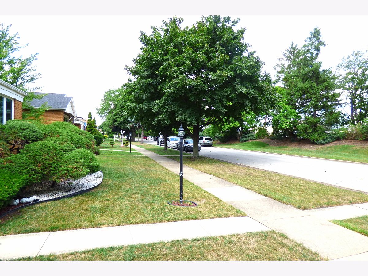
Room Specifics
Total Bedrooms: 4
Bedrooms Above Ground: 3
Bedrooms Below Ground: 1
Dimensions: —
Floor Type: Hardwood
Dimensions: —
Floor Type: Hardwood
Dimensions: —
Floor Type: Carpet
Full Bathrooms: 2
Bathroom Amenities: —
Bathroom in Basement: 1
Rooms: No additional rooms
Basement Description: Finished
Other Specifics
| 2.5 | |
| Concrete Perimeter | |
| Off Alley | |
| Deck, Storms/Screens, Outdoor Grill | |
| Landscaped | |
| 30 X 125 | |
| Unfinished | |
| None | |
| Vaulted/Cathedral Ceilings, Bar-Dry, Hardwood Floors, First Floor Bedroom, First Floor Full Bath | |
| Range, Microwave, Dishwasher, High End Refrigerator, Washer, Dryer, Disposal, Stainless Steel Appliance(s) | |
| Not in DB | |
| Park, Curbs, Sidewalks, Street Lights, Street Paved | |
| — | |
| — | |
| — |
Tax History
| Year | Property Taxes |
|---|---|
| 2020 | $3,697 |
Contact Agent
Nearby Similar Homes
Nearby Sold Comparables
Contact Agent
Listing Provided By
Coldwell Banker Realty


