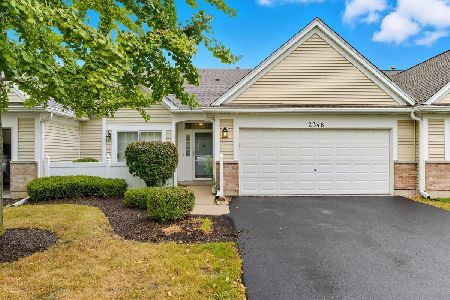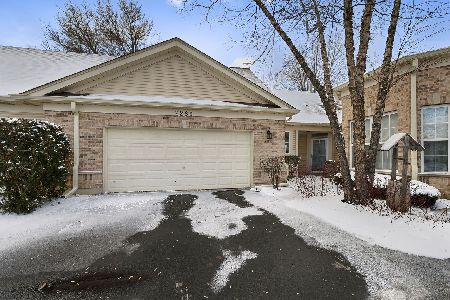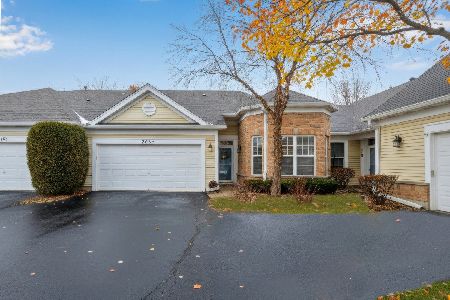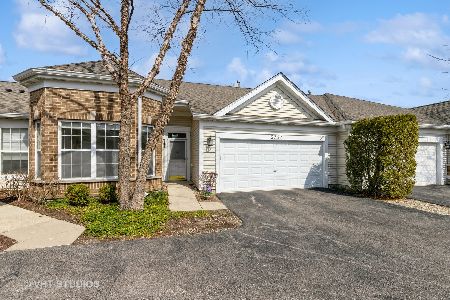2351 Ashbrook Lane, Grayslake, Illinois 60030
$226,000
|
Sold
|
|
| Status: | Closed |
| Sqft: | 1,556 |
| Cost/Sqft: | $151 |
| Beds: | 2 |
| Baths: | 2 |
| Year Built: | 1999 |
| Property Taxes: | $7,410 |
| Days On Market: | 2525 |
| Lot Size: | 0,00 |
Description
Beautifully renovated with an open floor plan and custom updates throughout! Step inside to gorgeous oak plank flooring, individually stained & waxed. You'll love the gourmet kitchen featuring upgraded kitchen cabinetry with double stacked crown molding & easy glide drawers with decorative newel posts. The expansive kitchen island is 75" x 60" with pullout drawers & cabinets. New recessed lights over sink, pendant lights over island & matching chandelier in dining room. New custom pantry w/pullout drawers plus cabinet. Upgraded corian counters, Kohler sink & pullout faucet. Bosch silent dishwasher. New Maytag washer/dryer. Large master bedroom w/new remote control Hunter fan, walk in closet & full bath. 2nd BR & 2nd full bath. Den, home office or 3rd bedroom. Extra storage in garage attic w/pull down stairs & in 30" concrete crawl space w/sump pump. 55+ community w/clubhouse, indoor pool, exercise room, tennis courts. Alongside scenic 9-hole golf course. Check out the 3D tour online
Property Specifics
| Condos/Townhomes | |
| 1 | |
| — | |
| 1999 | |
| None | |
| SCOTTSDALE CUSTOM | |
| No | |
| — |
| Lake | |
| Carillon North | |
| 317 / Monthly | |
| Insurance,Security,Clubhouse,Exercise Facilities,Pool,Exterior Maintenance,Lawn Care,Snow Removal | |
| Public | |
| Public Sewer | |
| 10290654 | |
| 06141090040000 |
Nearby Schools
| NAME: | DISTRICT: | DISTANCE: | |
|---|---|---|---|
|
Grade School
Avon Center Elementary School |
46 | — | |
|
Middle School
Grayslake Middle School |
46 | Not in DB | |
|
High School
Grayslake Central High School |
127 | Not in DB | |
Property History
| DATE: | EVENT: | PRICE: | SOURCE: |
|---|---|---|---|
| 31 May, 2019 | Sold | $226,000 | MRED MLS |
| 25 Apr, 2019 | Under contract | $235,000 | MRED MLS |
| 28 Feb, 2019 | Listed for sale | $235,000 | MRED MLS |
Room Specifics
Total Bedrooms: 2
Bedrooms Above Ground: 2
Bedrooms Below Ground: 0
Dimensions: —
Floor Type: Carpet
Full Bathrooms: 2
Bathroom Amenities: Separate Shower
Bathroom in Basement: 0
Rooms: Den
Basement Description: Crawl
Other Specifics
| 2 | |
| Concrete Perimeter | |
| Asphalt | |
| End Unit | |
| Common Grounds,Landscaped | |
| COMMON | |
| — | |
| Full | |
| Hardwood Floors, First Floor Bedroom, First Floor Laundry, First Floor Full Bath, Laundry Hook-Up in Unit, Walk-In Closet(s) | |
| Range, Microwave, Dishwasher, Refrigerator, Washer, Dryer, Disposal | |
| Not in DB | |
| — | |
| — | |
| Exercise Room, Party Room, Indoor Pool, Tennis Court(s) | |
| — |
Tax History
| Year | Property Taxes |
|---|---|
| 2019 | $7,410 |
Contact Agent
Nearby Similar Homes
Nearby Sold Comparables
Contact Agent
Listing Provided By
Better Homes and Gardens Real Estate Star Homes







