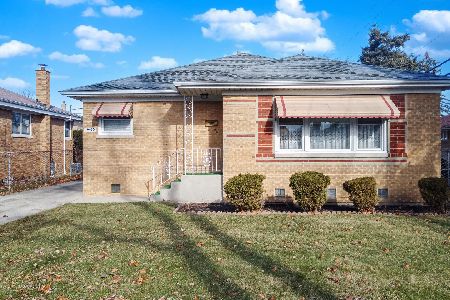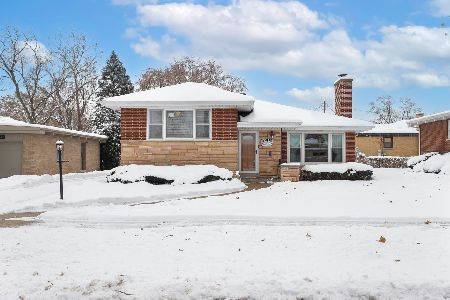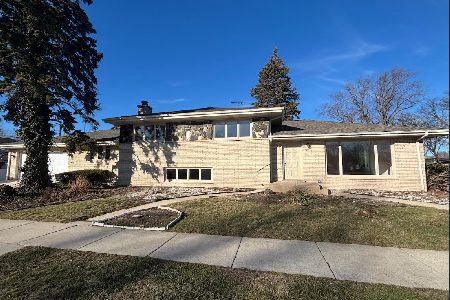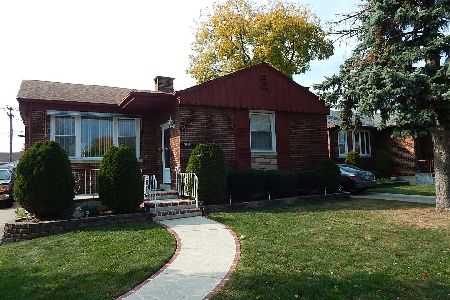2351 Sunnyside Avenue, Westchester, Illinois 60154
$255,500
|
Sold
|
|
| Status: | Closed |
| Sqft: | 1,128 |
| Cost/Sqft: | $230 |
| Beds: | 2 |
| Baths: | 2 |
| Year Built: | 1954 |
| Property Taxes: | $4,158 |
| Days On Market: | 3480 |
| Lot Size: | 0,16 |
Description
Sought after Baltis Built all brick Ranch home, located in south Westchester! Open floor plan, large kitchen with tons of cabinet space, large island great for entertaining. Dining room adjacent to kitchen and living room. Hardwood floors throughout the main level. Tons of large windows that provide natural light and views of yard! Updated bathroom on main level. Huge full finished basement with 3rd bedroom, office and recreation room. Basement has a massive updated full bathroom! Walk out deck off rear of home over looks large backyard! Beautifully landscaped yard, with love and care from current home owner! Tons of storage! Walk to Westchester primary school, Mayfair Park! Jog or ride to the Forest Preserve Bike trail! Located near many of the major expressway! Just a few short minutes to Westbrook Towers ,Oak Brook Mall ,Brookfield Zoo and more! Move in Ready! Location, Location, Location!
Property Specifics
| Single Family | |
| — | |
| Ranch | |
| 1954 | |
| Full | |
| RANCH | |
| No | |
| 0.16 |
| Cook | |
| — | |
| 0 / Not Applicable | |
| None | |
| Lake Michigan | |
| Public Sewer | |
| 09279960 | |
| 15292090560000 |
Nearby Schools
| NAME: | DISTRICT: | DISTANCE: | |
|---|---|---|---|
|
Grade School
Westchester Primary School |
92.5 | — | |
|
Middle School
Westchester Middle School |
92.5 | Not in DB | |
|
Alternate High School
Proviso Mathematics And Science |
— | Not in DB | |
Property History
| DATE: | EVENT: | PRICE: | SOURCE: |
|---|---|---|---|
| 15 Sep, 2016 | Sold | $255,500 | MRED MLS |
| 3 Aug, 2016 | Under contract | $259,900 | MRED MLS |
| — | Last price change | $269,900 | MRED MLS |
| 7 Jul, 2016 | Listed for sale | $269,900 | MRED MLS |
Room Specifics
Total Bedrooms: 3
Bedrooms Above Ground: 2
Bedrooms Below Ground: 1
Dimensions: —
Floor Type: —
Dimensions: —
Floor Type: —
Full Bathrooms: 2
Bathroom Amenities: Separate Shower
Bathroom in Basement: 1
Rooms: Office,Recreation Room
Basement Description: Finished
Other Specifics
| 1 | |
| — | |
| — | |
| — | |
| — | |
| 50X135 | |
| — | |
| None | |
| — | |
| — | |
| Not in DB | |
| Sidewalks, Street Lights, Street Paved | |
| — | |
| — | |
| — |
Tax History
| Year | Property Taxes |
|---|---|
| 2016 | $4,158 |
Contact Agent
Nearby Similar Homes
Nearby Sold Comparables
Contact Agent
Listing Provided By
Gust Realty








