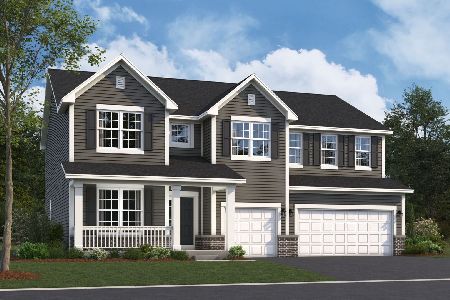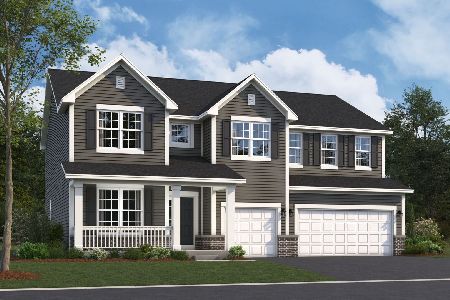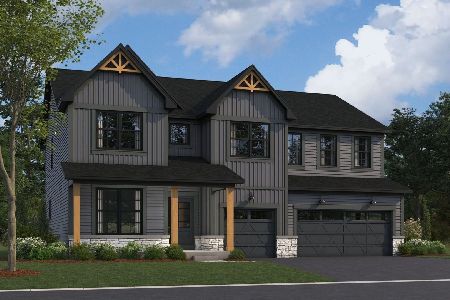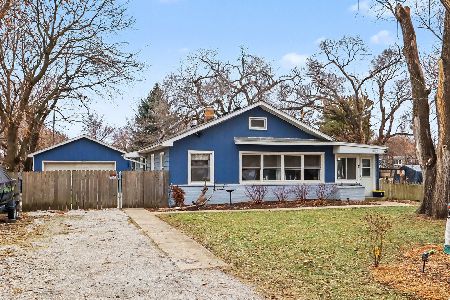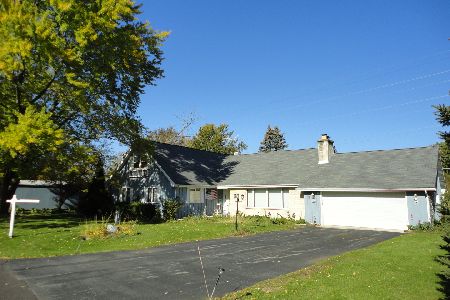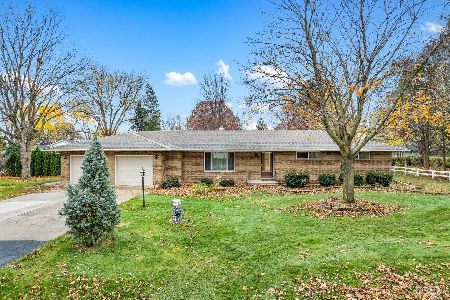23518 Copper Drive, Plainfield, Illinois 60544
$259,000
|
Sold
|
|
| Status: | Closed |
| Sqft: | 1,748 |
| Cost/Sqft: | $152 |
| Beds: | 3 |
| Baths: | 3 |
| Year Built: | 1967 |
| Property Taxes: | $5,740 |
| Days On Market: | 2477 |
| Lot Size: | 0,49 |
Description
A sought after Ranch with a large lot and no Association Fees! This home has been well cared for and updated over time. This Ranch features a Large Kitchen with lots of cabinets for storage and a Large Dining Area attached. The Basement offers a Full Bathroom, Work Room and Large area perfect for an additional Family Room or Playroom for the kids. The home is positioned on a quiet cul-de-sac with no thru traffic. The backyard is a haven for wild life. Enjoy a cup of coffee on the back patio while you bird watch or enjoy the many deer that will stop by for a visit. The outside of the home has newer siding with extra insulation added. It has a first floor laundry and all that you need for 1 story living along with a basement for extra living space or storage. It also offers several Closets thru out the house for Storage, a Large Oversized Garage and 12x20 Shed in the backyard.
Property Specifics
| Single Family | |
| — | |
| Ranch | |
| 1967 | |
| Partial | |
| — | |
| No | |
| 0.49 |
| Will | |
| — | |
| 0 / Not Applicable | |
| None | |
| Private Well | |
| Septic-Private | |
| 10344332 | |
| 0603102000080000 |
Nearby Schools
| NAME: | DISTRICT: | DISTANCE: | |
|---|---|---|---|
|
Grade School
Central Elementary School |
202 | — | |
|
Middle School
Indian Trail Middle School |
202 | Not in DB | |
|
High School
Plainfield Central High School |
202 | Not in DB | |
Property History
| DATE: | EVENT: | PRICE: | SOURCE: |
|---|---|---|---|
| 14 Jun, 2019 | Sold | $259,000 | MRED MLS |
| 26 Apr, 2019 | Under contract | $265,900 | MRED MLS |
| 15 Apr, 2019 | Listed for sale | $265,900 | MRED MLS |
Room Specifics
Total Bedrooms: 3
Bedrooms Above Ground: 3
Bedrooms Below Ground: 0
Dimensions: —
Floor Type: Carpet
Dimensions: —
Floor Type: Carpet
Full Bathrooms: 3
Bathroom Amenities: —
Bathroom in Basement: 1
Rooms: Family Room
Basement Description: Finished
Other Specifics
| 2 | |
| — | |
| Concrete | |
| Patio | |
| Cul-De-Sac,Mature Trees | |
| 140X149X140X148 | |
| — | |
| None | |
| — | |
| Microwave, Dishwasher, Refrigerator, Built-In Oven | |
| Not in DB | |
| — | |
| — | |
| — | |
| — |
Tax History
| Year | Property Taxes |
|---|---|
| 2019 | $5,740 |
Contact Agent
Nearby Similar Homes
Nearby Sold Comparables
Contact Agent
Listing Provided By
Coldwell Banker The Real Estate Group

