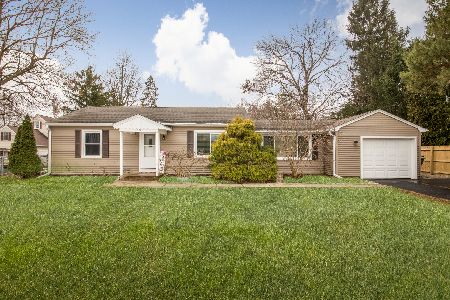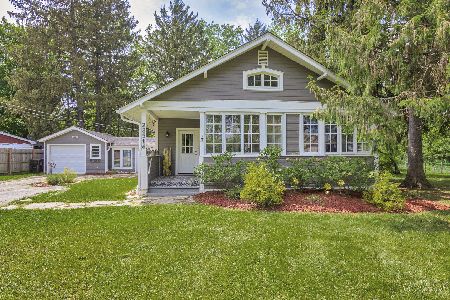23519 Snuff Valley Road, Cary, Illinois 60013
$672,000
|
Sold
|
|
| Status: | Closed |
| Sqft: | 4,100 |
| Cost/Sqft: | $170 |
| Beds: | 3 |
| Baths: | 4 |
| Year Built: | 2008 |
| Property Taxes: | $16,992 |
| Days On Market: | 3639 |
| Lot Size: | 0,30 |
Description
Fox Riverfront living at its finest! No expense was spared with the appointments throughout in this 2008 custom built home. Featuring a full brick exterior with stone detail, a covered boat dock complete w/ an entertainment sized sky-deck, a sandy beach w/ a fire pit, 3+ car att garage w/ high ceilings for a car lift and an additional 1 car det garage. Inside you will find one of the most ideal open floor plans for riverfront living with river views from EVERY room! An impressive foyer, an over-the-top kitchen, 2 story living room w/ a floor-to-ceiling stone fireplace and gorgeous hardwood floors throughout main level. Expansive 1st floor master suite w/ luxurious bath, his/her closets & access onto deck. Dual staircase to 2nd level. A huge loft area perfect for entertaining & an office in the turret w/ panoramic views. Jack-&-Jill bedrooms with 1 having a private balcony. The bonus room is perfect for guests. Minutes to downtown Cary/Metra. Come live a lifestyle enjoyed by few!
Property Specifics
| Single Family | |
| — | |
| Colonial | |
| 2008 | |
| None | |
| — | |
| Yes | |
| 0.3 |
| Lake | |
| — | |
| 0 / Not Applicable | |
| None | |
| Private Well | |
| Septic-Private | |
| 09136223 | |
| 13161090230000 |
Nearby Schools
| NAME: | DISTRICT: | DISTANCE: | |
|---|---|---|---|
|
Grade School
Three Oaks School |
26 | — | |
|
Middle School
Cary Junior High School |
26 | Not in DB | |
|
High School
Cary-grove Community High School |
155 | Not in DB | |
Property History
| DATE: | EVENT: | PRICE: | SOURCE: |
|---|---|---|---|
| 21 Apr, 2016 | Sold | $672,000 | MRED MLS |
| 7 Mar, 2016 | Under contract | $695,000 | MRED MLS |
| 10 Feb, 2016 | Listed for sale | $695,000 | MRED MLS |
Room Specifics
Total Bedrooms: 3
Bedrooms Above Ground: 3
Bedrooms Below Ground: 0
Dimensions: —
Floor Type: Carpet
Dimensions: —
Floor Type: Carpet
Full Bathrooms: 4
Bathroom Amenities: Whirlpool,Separate Shower,Double Sink,Full Body Spray Shower
Bathroom in Basement: 0
Rooms: Bonus Room,Foyer,Office
Basement Description: Crawl
Other Specifics
| 4 | |
| Concrete Perimeter | |
| Asphalt | |
| Balcony, Deck, Roof Deck, Stamped Concrete Patio, Storms/Screens | |
| Landscaped,River Front,Water Rights,Water View | |
| 12,898 SQFT | |
| Full,Unfinished | |
| Full | |
| Vaulted/Cathedral Ceilings, Skylight(s), Bar-Wet, Hardwood Floors, First Floor Bedroom, First Floor Full Bath | |
| Double Oven, Range, Microwave, Dishwasher, High End Refrigerator, Bar Fridge, Washer, Dryer, Stainless Steel Appliance(s), Wine Refrigerator | |
| Not in DB | |
| Water Rights, Street Paved | |
| — | |
| — | |
| Wood Burning, Gas Starter |
Tax History
| Year | Property Taxes |
|---|---|
| 2016 | $16,992 |
Contact Agent
Nearby Sold Comparables
Contact Agent
Listing Provided By
Century 21 Sketch Book






