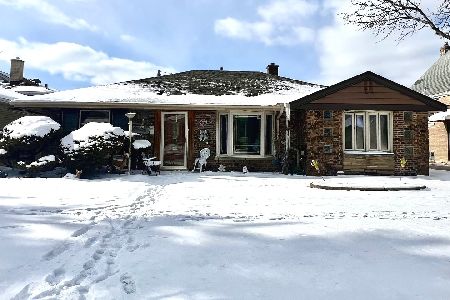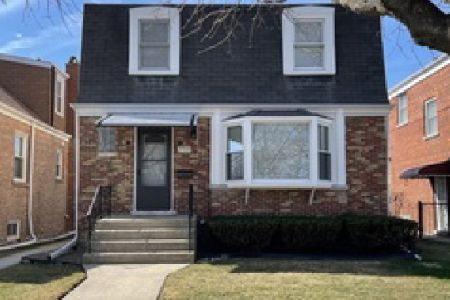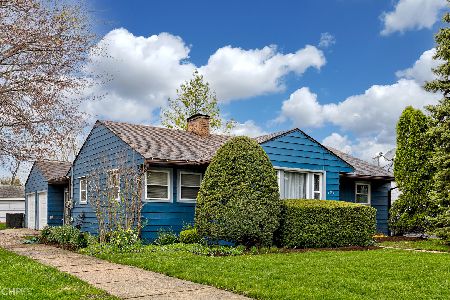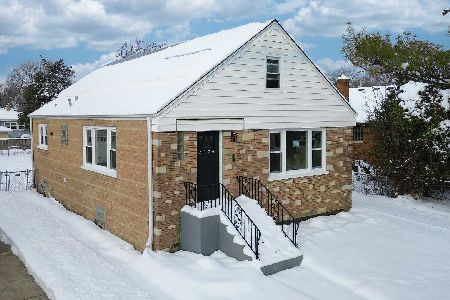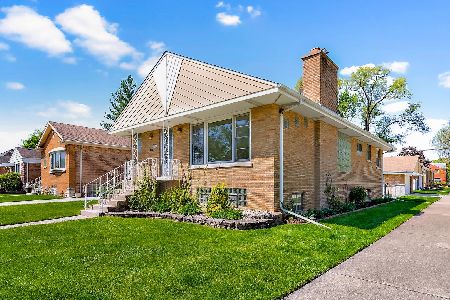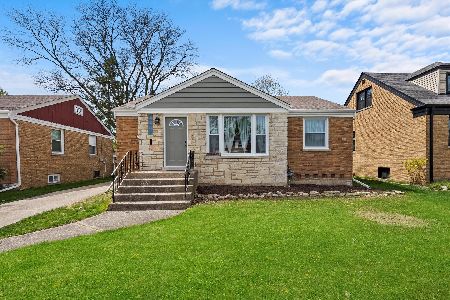2352 5th Avenue, North Riverside, Illinois 60546
$275,000
|
Sold
|
|
| Status: | Closed |
| Sqft: | 1,400 |
| Cost/Sqft: | $210 |
| Beds: | 4 |
| Baths: | 2 |
| Year Built: | 1949 |
| Property Taxes: | $4,629 |
| Days On Market: | 1924 |
| Lot Size: | 0,15 |
Description
An impressive brick 2-story home with the amenities of a ranch-style in that there is an addition with a 1st floor bedroom (now with brand new cream-colored carpeting)! full bathroom with stand up shower stall and private entrance! Yet with 3 bedrooms and a full bathroom on the 2nd floor. Lighted ceiling fans, gorgeous wood floors exposed and closets in all 4 bedrooms. Living room dining room "L" shaped with flawless exposed hardwood flooring. Roomier kitchen than most Georgians with a breakfast bar and stools, wood cabinets and white appliances. Laminate countertops, ceramic tile floor. Full finished basement lighted recreation area separate from the utility room and laundry center. Circuit breakers. Gas forced air furnace. Side driveway leads to a brick 2+garage with newer overhead Fiberglas door on a remote control. 2 sheds behind the garage (need repair). No alleys! Neutrally painted, clean just add your own style and live comfortably in school districts 94/208. Walk to RB high school, bike path, Brookfield Zoololgical Society, Cermak Road access to shopping, dining, Loyola and MacNeal Hospitals and minutes access to I290-I55. Superior North Riverside Recreation Department and village services.
Property Specifics
| Single Family | |
| — | |
| Georgian | |
| 1949 | |
| Full | |
| GORGEOUS GEORGIAN | |
| No | |
| 0.15 |
| Cook | |
| — | |
| 0 / Not Applicable | |
| None | |
| Lake Michigan | |
| Public Sewer | |
| 10923496 | |
| 15261110230000 |
Nearby Schools
| NAME: | DISTRICT: | DISTANCE: | |
|---|---|---|---|
|
Grade School
Komarek Elementary School |
94 | — | |
|
Middle School
Komarek Elementary School |
94 | Not in DB | |
|
High School
Riverside Brookfield Twp Senior |
208 | Not in DB | |
Property History
| DATE: | EVENT: | PRICE: | SOURCE: |
|---|---|---|---|
| 22 Dec, 2020 | Sold | $275,000 | MRED MLS |
| 13 Nov, 2020 | Under contract | $294,000 | MRED MLS |
| 1 Nov, 2020 | Listed for sale | $294,000 | MRED MLS |
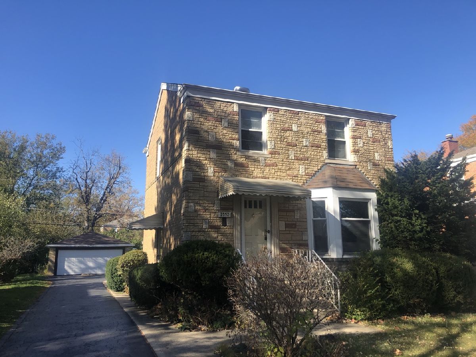
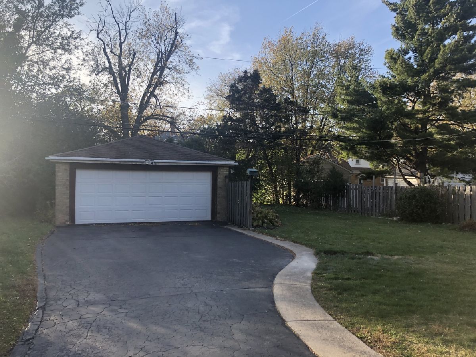
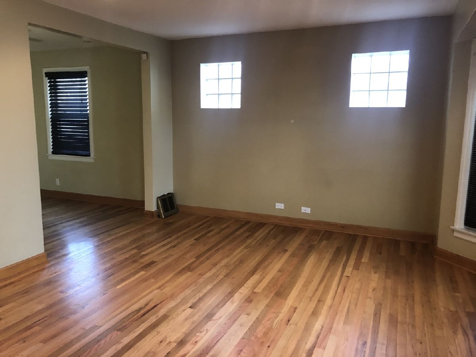
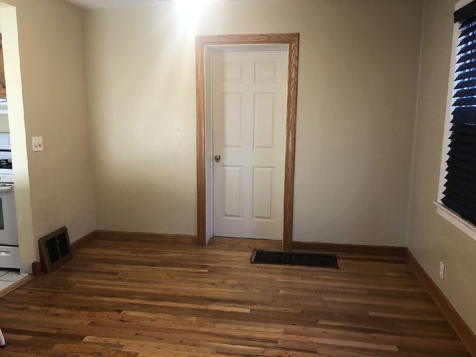
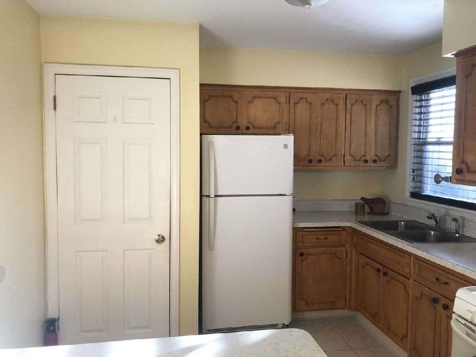
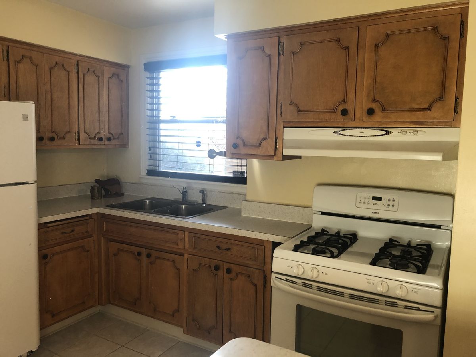
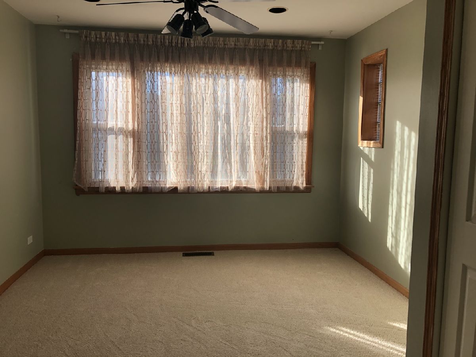
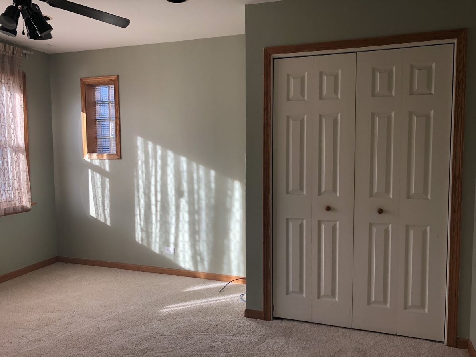
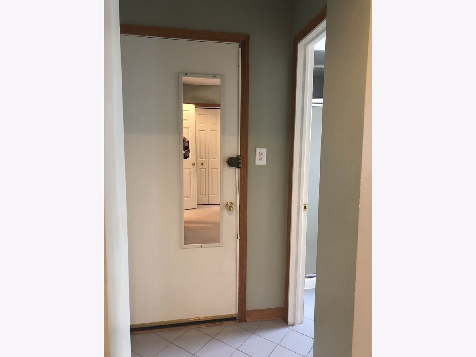
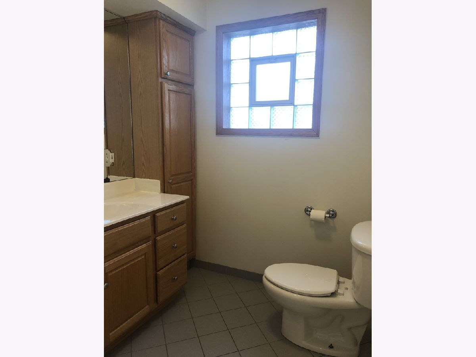
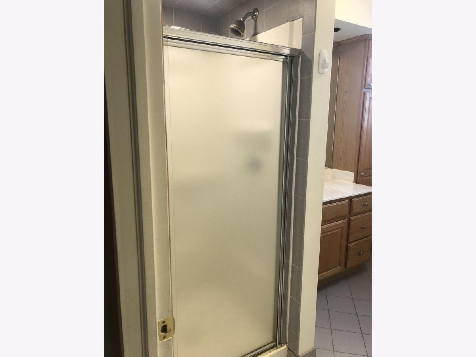
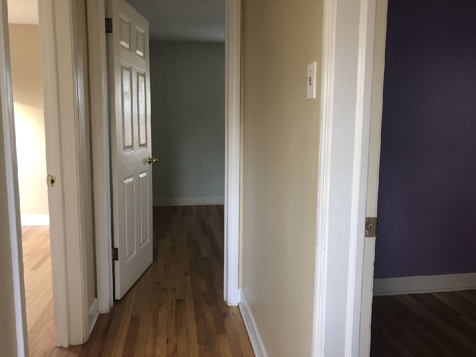
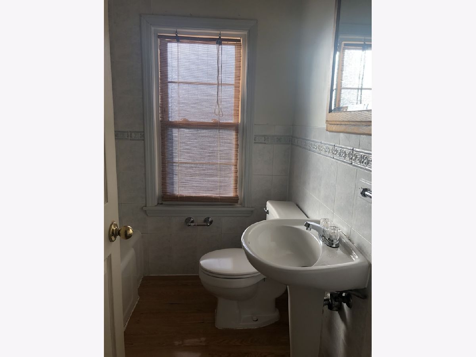
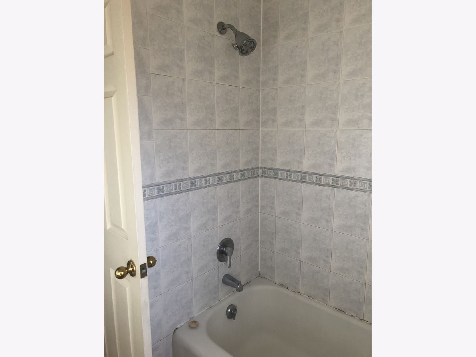
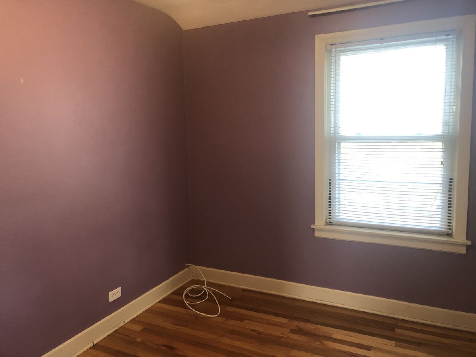
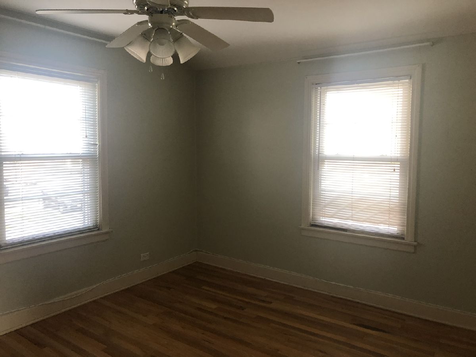
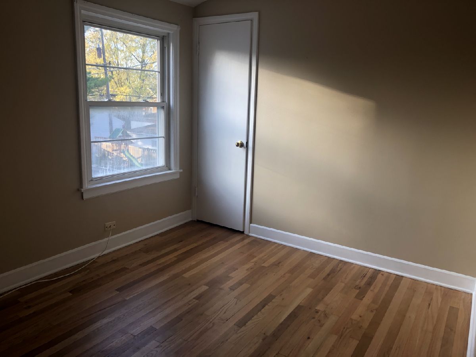
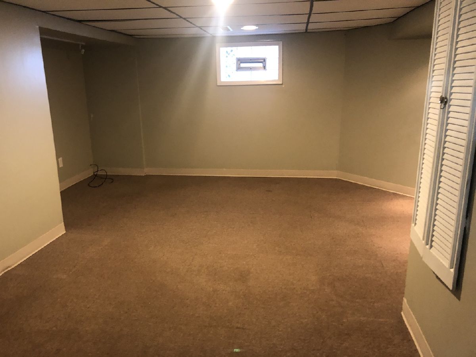
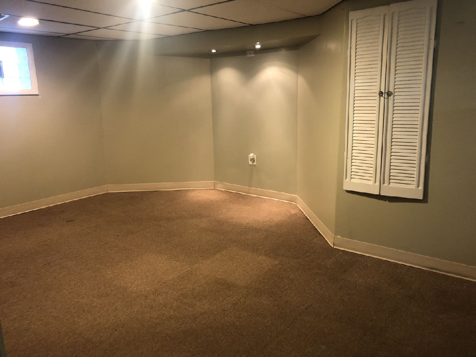
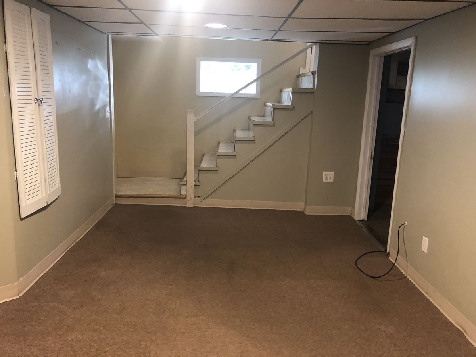
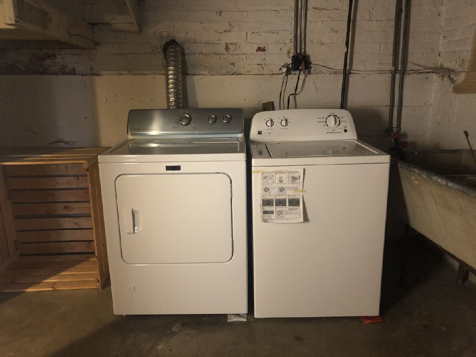
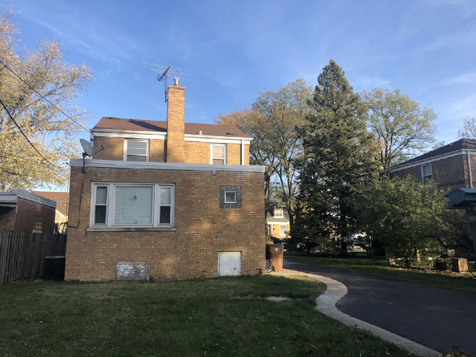
Room Specifics
Total Bedrooms: 4
Bedrooms Above Ground: 4
Bedrooms Below Ground: 0
Dimensions: —
Floor Type: Hardwood
Dimensions: —
Floor Type: Hardwood
Dimensions: —
Floor Type: Hardwood
Full Bathrooms: 2
Bathroom Amenities: —
Bathroom in Basement: 0
Rooms: No additional rooms
Basement Description: Finished,Rec/Family Area
Other Specifics
| 2 | |
| Concrete Perimeter | |
| Asphalt,Side Drive | |
| Storms/Screens | |
| Chain Link Fence,Sidewalks,Streetlights | |
| 50X125 | |
| Unfinished | |
| None | |
| Hardwood Floors, First Floor Bedroom, First Floor Full Bath, Open Floorplan, Some Carpeting, Some Window Treatmnt, Drapes/Blinds, Separate Dining Room, Some Storm Doors | |
| — | |
| Not in DB | |
| Park, Curbs, Sidewalks, Street Lights, Street Paved | |
| — | |
| — | |
| — |
Tax History
| Year | Property Taxes |
|---|---|
| 2020 | $4,629 |
Contact Agent
Nearby Similar Homes
Nearby Sold Comparables
Contact Agent
Listing Provided By
I Know the Neighborhood LLC

