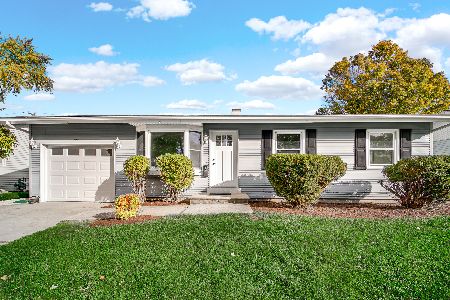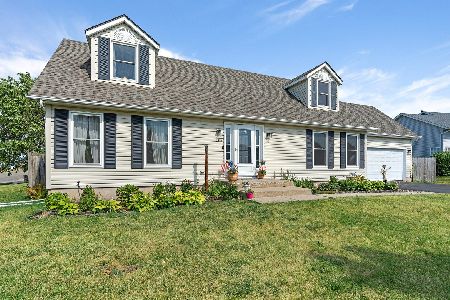2352 Glen Circle, Sycamore, Illinois 60178
$215,000
|
Sold
|
|
| Status: | Closed |
| Sqft: | 1,932 |
| Cost/Sqft: | $106 |
| Beds: | 3 |
| Baths: | 4 |
| Year Built: | 1999 |
| Property Taxes: | $5,807 |
| Days On Market: | 1705 |
| Lot Size: | 0,20 |
Description
CALLING FOR HIGHEST AND BEST OFFER BY 2pm on 6/6. Multiple offers have been received. This well-maintained home has all the square footage you want at a price you can afford! First floor master bedroom with master bath and walk-in closet. Convenient first floor laundry/mudroom off of garage with 1/2 bath just around the corner. Large open floor plan with beautiful hardwood floors. Tons of possibilities await for the largely finished basement. Other improvements include: New roof in 2017, New furnace/AC in 2015, New lower level windows in 2021 with upper level windows replaced in 2017. The owners have even started a small garden for the new owners. Pride of ownership shows in this home!!!
Property Specifics
| Single Family | |
| — | |
| Cape Cod | |
| 1999 | |
| Full | |
| — | |
| No | |
| 0.2 |
| De Kalb | |
| Meadow Creek | |
| — / Not Applicable | |
| None | |
| Public | |
| Public Sewer | |
| 11094336 | |
| 0801417019 |
Property History
| DATE: | EVENT: | PRICE: | SOURCE: |
|---|---|---|---|
| 16 Jul, 2013 | Sold | $125,000 | MRED MLS |
| 5 Jun, 2013 | Under contract | $129,900 | MRED MLS |
| — | Last price change | $139,900 | MRED MLS |
| 22 Apr, 2013 | Listed for sale | $139,900 | MRED MLS |
| 9 Jul, 2021 | Sold | $215,000 | MRED MLS |
| 8 Jun, 2021 | Under contract | $205,000 | MRED MLS |
| 4 Jun, 2021 | Listed for sale | $205,000 | MRED MLS |
| 15 Aug, 2024 | Sold | $295,000 | MRED MLS |
| 18 Jul, 2024 | Under contract | $295,000 | MRED MLS |
| 27 Jun, 2024 | Listed for sale | $295,000 | MRED MLS |
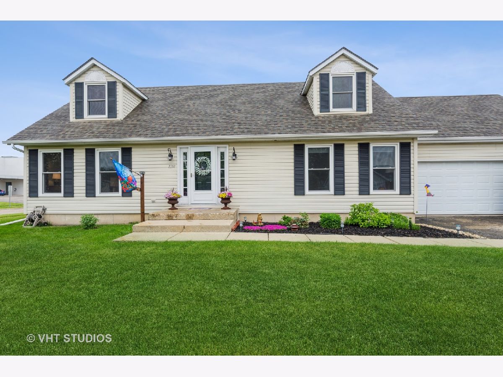
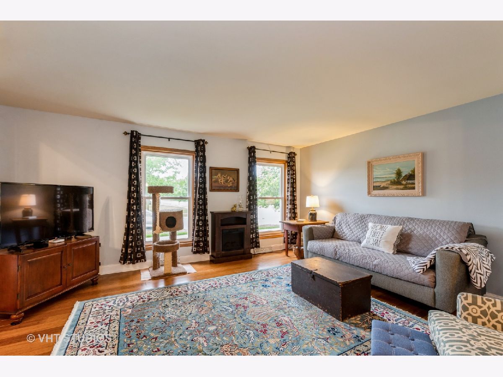
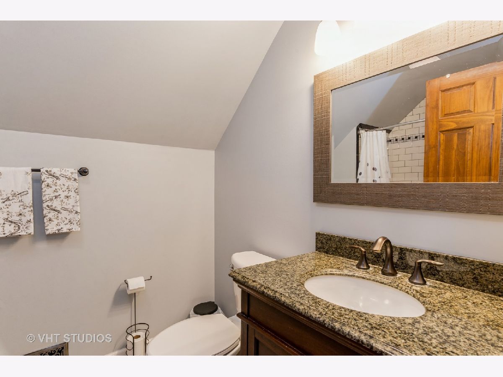
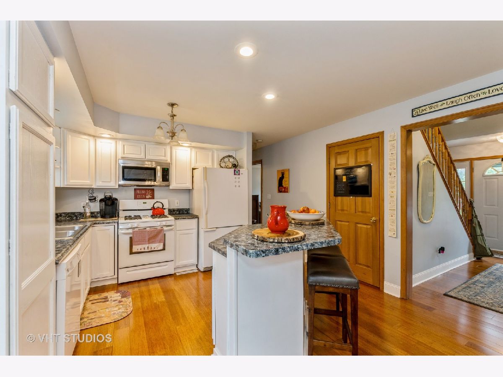
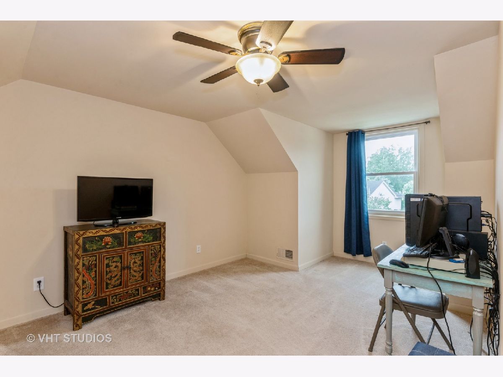
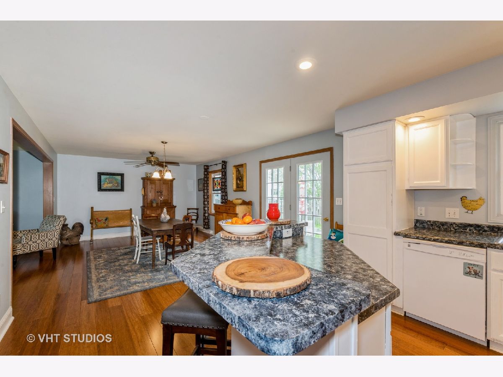
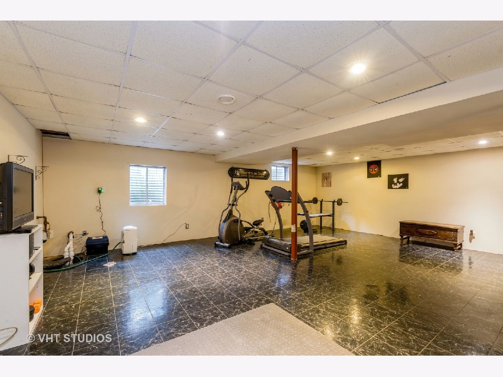
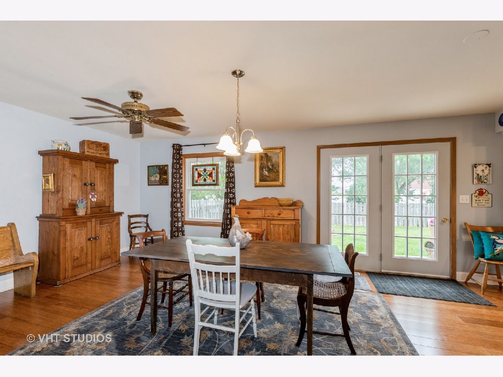
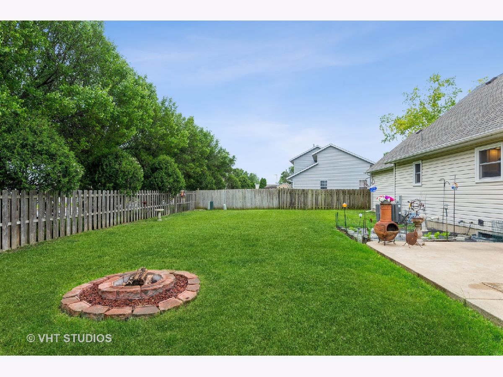
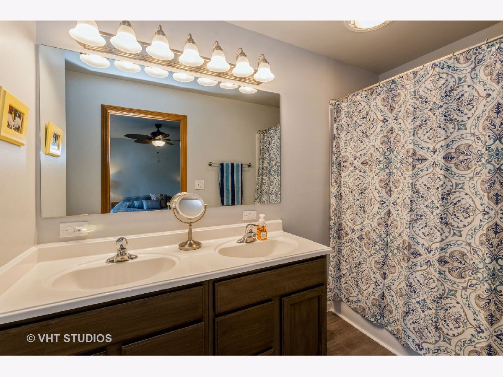
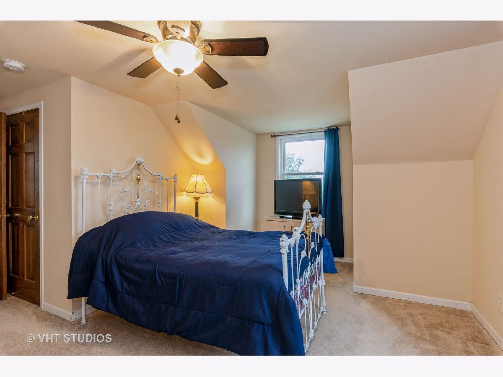
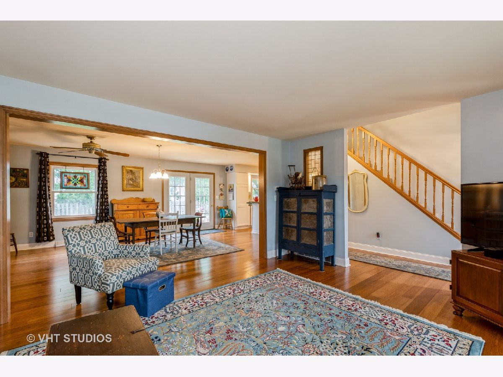
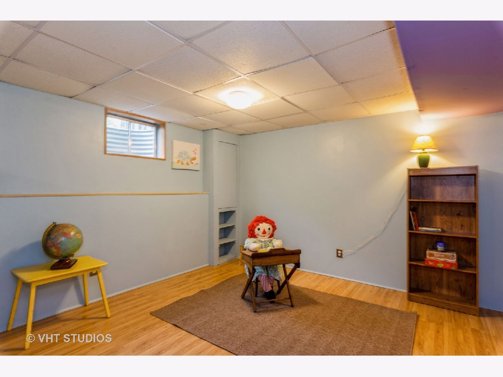
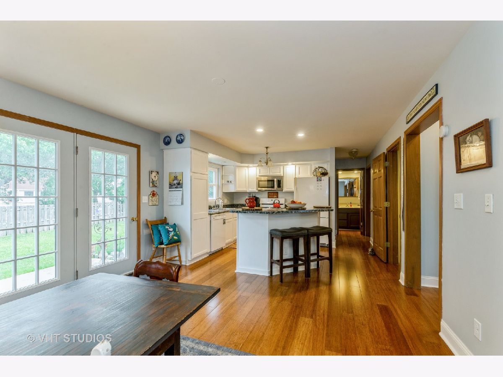
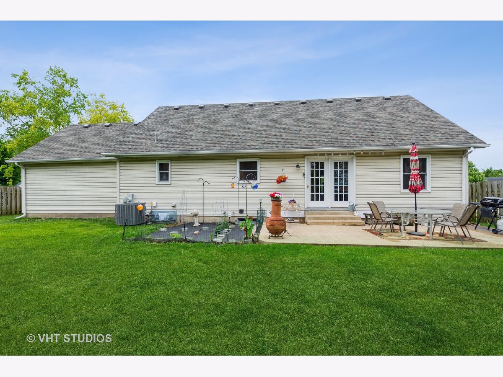
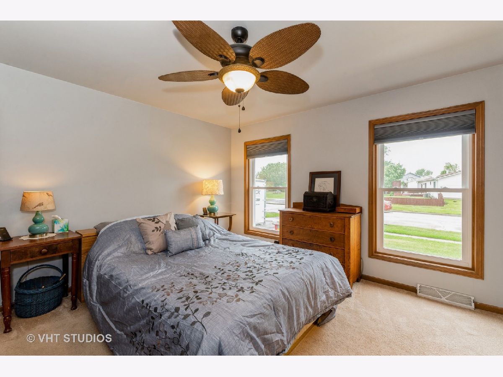
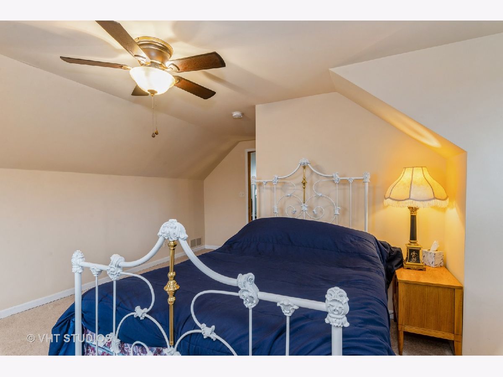
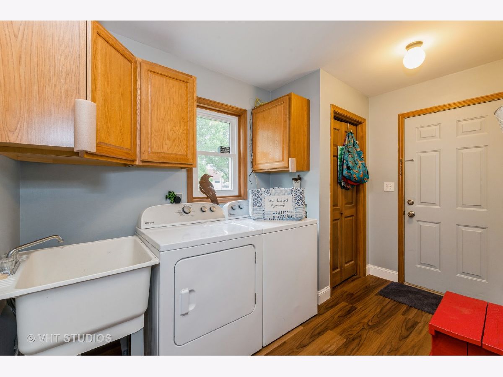
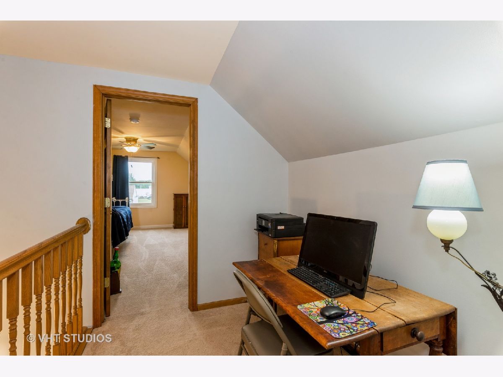
Room Specifics
Total Bedrooms: 3
Bedrooms Above Ground: 3
Bedrooms Below Ground: 0
Dimensions: —
Floor Type: Carpet
Dimensions: —
Floor Type: Carpet
Full Bathrooms: 4
Bathroom Amenities: —
Bathroom in Basement: 1
Rooms: Loft,Foyer,Play Room,Recreation Room,Workshop
Basement Description: Partially Finished
Other Specifics
| 2 | |
| Concrete Perimeter | |
| Asphalt | |
| Patio | |
| — | |
| 99X81X99X94 | |
| — | |
| Full | |
| Hardwood Floors, Wood Laminate Floors, First Floor Bedroom, First Floor Laundry, First Floor Full Bath, Walk-In Closet(s), Open Floorplan, Dining Combo, Drapes/Blinds | |
| Range, Microwave, Dishwasher, Refrigerator, Washer, Dryer, Water Softener Rented | |
| Not in DB | |
| — | |
| — | |
| — | |
| — |
Tax History
| Year | Property Taxes |
|---|---|
| 2013 | $6,542 |
| 2021 | $5,807 |
| 2024 | $5,867 |
Contact Agent
Nearby Similar Homes
Nearby Sold Comparables
Contact Agent
Listing Provided By
Baird & Warner Fox Valley - Geneva

