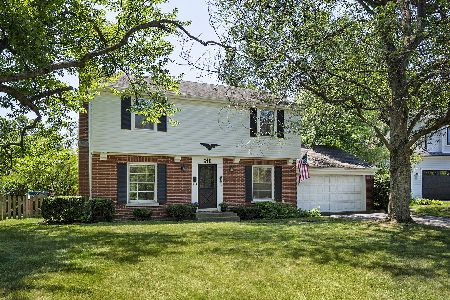2352 Linden Leaf Drive, Glenview, Illinois 60025
$633,500
|
Sold
|
|
| Status: | Closed |
| Sqft: | 0 |
| Cost/Sqft: | — |
| Beds: | 5 |
| Baths: | 4 |
| Year Built: | 1955 |
| Property Taxes: | $8,660 |
| Days On Market: | 5039 |
| Lot Size: | 0,00 |
Description
Beautifully renovated, this Swainwood area ranch boasts an open flr plan. MB suite added in 2008 w/stylish BA & fireplace. Spacious great rm w/hardwood flrs & extended barrel ceiling. No formal dining room. 5 more BRs. 3 more BAs. Gourmet kit w/prof 6 burner ss Wolf stove w/2 ovens. LL family rm w/fireplace, BR & BA. Pella windows. Roof 2002. Two zone heat & AC w/air cleaners & humidifiers. Large fenced yd.
Property Specifics
| Single Family | |
| — | |
| Ranch | |
| 1955 | |
| Full | |
| — | |
| No | |
| — |
| Cook | |
| Swainwood | |
| 0 / Not Applicable | |
| None | |
| Lake Michigan | |
| Public Sewer | |
| 08032889 | |
| 04342020510000 |
Nearby Schools
| NAME: | DISTRICT: | DISTANCE: | |
|---|---|---|---|
|
Grade School
Lyon Elementary School |
34 | — | |
|
Middle School
Springman Middle School |
34 | Not in DB | |
|
High School
Glenbrook South High School |
225 | Not in DB | |
Property History
| DATE: | EVENT: | PRICE: | SOURCE: |
|---|---|---|---|
| 29 Sep, 2007 | Sold | $760,000 | MRED MLS |
| 17 Aug, 2007 | Under contract | $799,000 | MRED MLS |
| — | Last price change | $819,000 | MRED MLS |
| 22 May, 2007 | Listed for sale | $849,000 | MRED MLS |
| 27 Jul, 2012 | Sold | $633,500 | MRED MLS |
| 16 May, 2012 | Under contract | $649,000 | MRED MLS |
| 2 Apr, 2012 | Listed for sale | $649,000 | MRED MLS |
Room Specifics
Total Bedrooms: 6
Bedrooms Above Ground: 5
Bedrooms Below Ground: 1
Dimensions: —
Floor Type: Hardwood
Dimensions: —
Floor Type: Hardwood
Dimensions: —
Floor Type: Hardwood
Dimensions: —
Floor Type: —
Dimensions: —
Floor Type: —
Full Bathrooms: 4
Bathroom Amenities: Separate Shower
Bathroom in Basement: 1
Rooms: Bedroom 5,Bedroom 6,Great Room,Office
Basement Description: Partially Finished
Other Specifics
| 2.5 | |
| Concrete Perimeter | |
| Asphalt | |
| Patio | |
| Fenced Yard | |
| 51X120X153X201 | |
| Pull Down Stair | |
| Full | |
| Vaulted/Cathedral Ceilings, Skylight(s), Hardwood Floors, First Floor Laundry | |
| Double Oven, Range, Microwave, Dishwasher, Refrigerator, Freezer, Washer, Dryer, Disposal, Stainless Steel Appliance(s) | |
| Not in DB | |
| — | |
| — | |
| — | |
| Wood Burning |
Tax History
| Year | Property Taxes |
|---|---|
| 2007 | $6,660 |
| 2012 | $8,660 |
Contact Agent
Nearby Sold Comparables
Contact Agent
Listing Provided By
Home Owners Realty, Inc.





