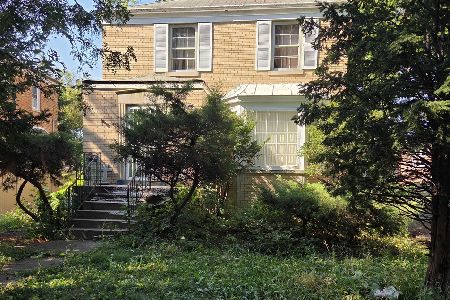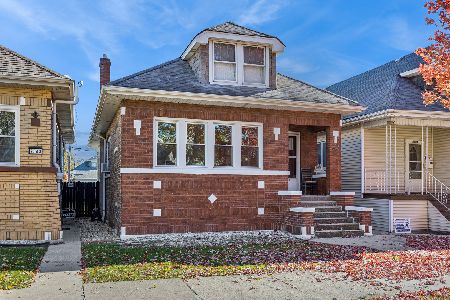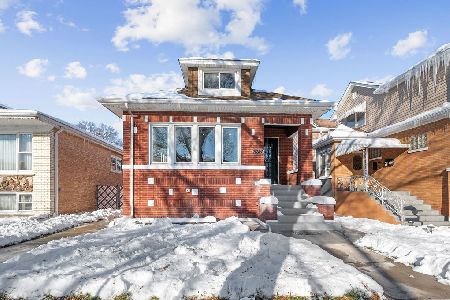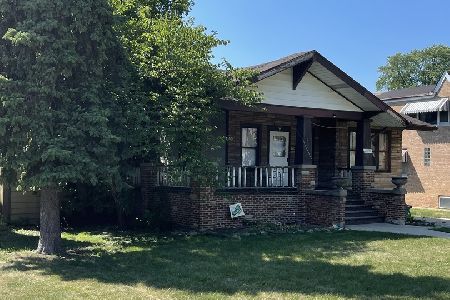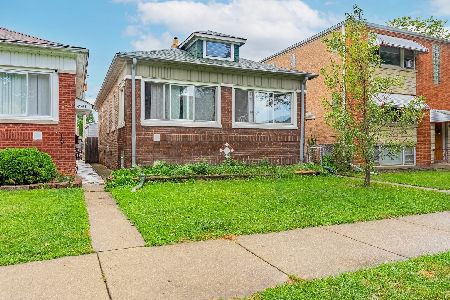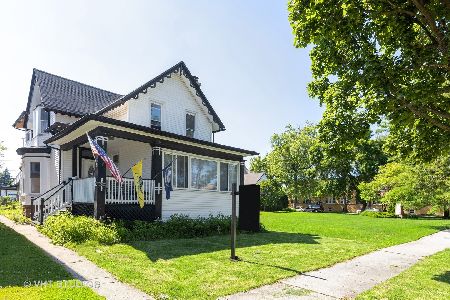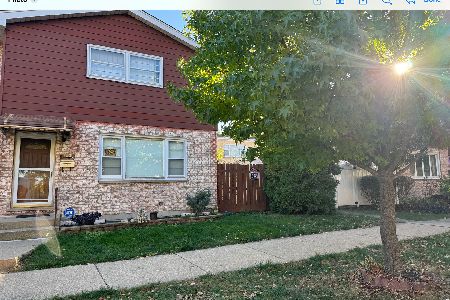2352 Newland Avenue, Montclare, Chicago, Illinois 60707
$460,000
|
Sold
|
|
| Status: | Closed |
| Sqft: | 2,954 |
| Cost/Sqft: | $157 |
| Beds: | 3 |
| Baths: | 4 |
| Year Built: | 1888 |
| Property Taxes: | $4,775 |
| Days On Market: | 1682 |
| Lot Size: | 0,23 |
Description
Beautiful American Foursquare style home on a huge lot with driveway located on the edge of Montclare & Galewood. You will be surprised with the amount of living space this house has to offer. The first floor boasts a foyer, double parlor living room, dining room, and nicely updated kitchen that opens to the family room. The kitchen features granite countertops, huge island, espresso cabinets and stainless steel appliances. The second floor boasts 3 bedrooms and 2 bathrooms including the master suite with standup shower and jacuzzi tub. The finished basement has a huge recreation room with a wood burning stove, full bathroom, and laundry area. There is also a finished attic which is a great bonus space. The highlight of this home is the huge backyard with a pool, large deck, covered patio area, and firepit. This home is in a great location just 1 block from Rutherford Sayre Park with splash pad and other amenities, just blocks away from two Metra train stations, and near plenty of shopping and dining options! You don't want to miss the opportunity to own this property. Come see for yourself all that this home has to offer.
Property Specifics
| Single Family | |
| — | |
| — | |
| 1888 | |
| Full | |
| — | |
| No | |
| 0.23 |
| Cook | |
| — | |
| — / Not Applicable | |
| None | |
| Lake Michigan | |
| Public Sewer | |
| 11080792 | |
| 13311030130000 |
Nearby Schools
| NAME: | DISTRICT: | DISTANCE: | |
|---|---|---|---|
|
Grade School
Sayre Elementary School Language |
299 | — | |
|
High School
Steinmetz Academic Centre Senior |
299 | Not in DB | |
Property History
| DATE: | EVENT: | PRICE: | SOURCE: |
|---|---|---|---|
| 13 Aug, 2021 | Sold | $460,000 | MRED MLS |
| 19 Jun, 2021 | Under contract | $465,000 | MRED MLS |
| — | Last price change | $475,000 | MRED MLS |
| 13 May, 2021 | Listed for sale | $475,000 | MRED MLS |
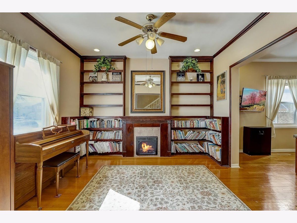
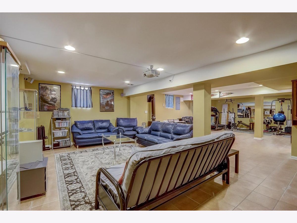
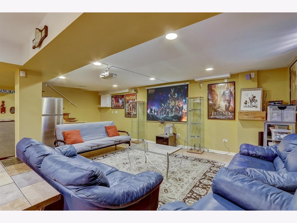
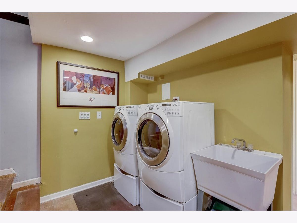
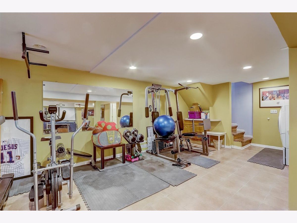
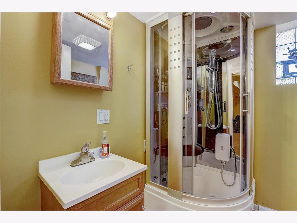
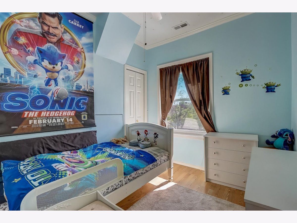
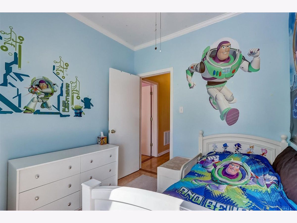
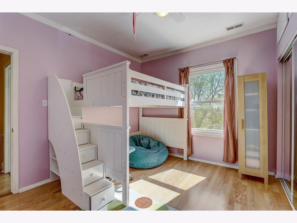
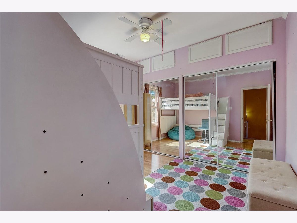
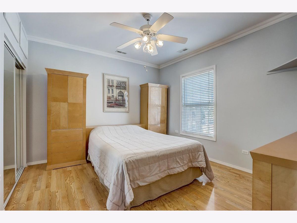
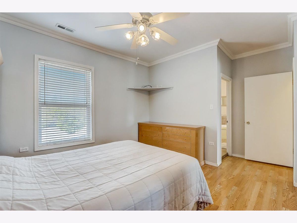
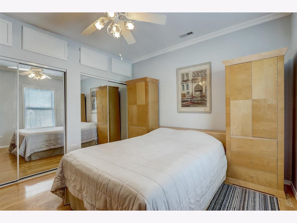
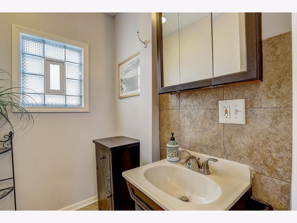
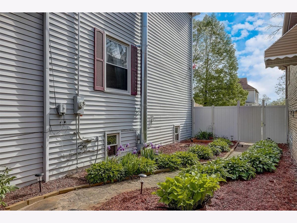
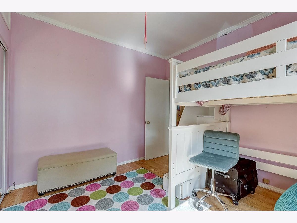
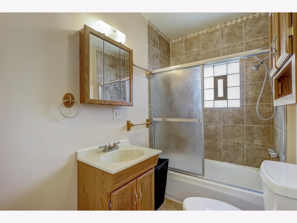
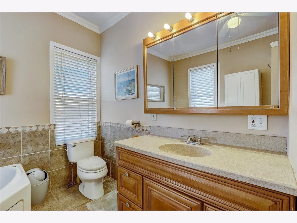
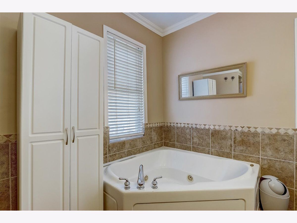
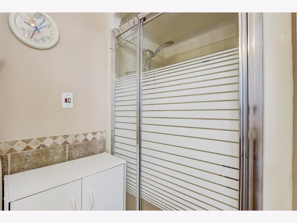
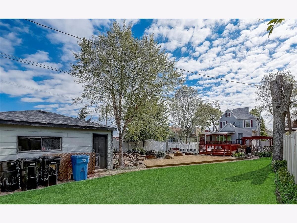
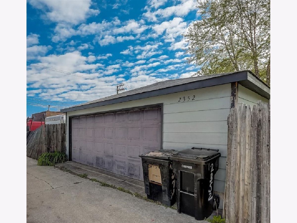
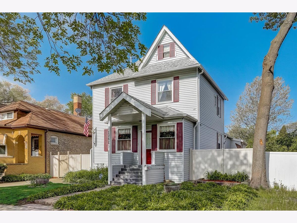
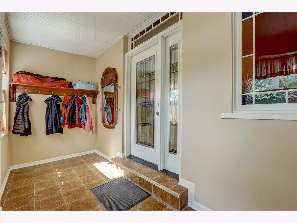
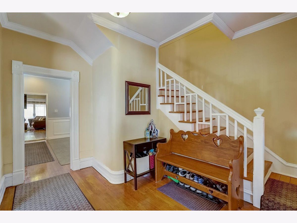
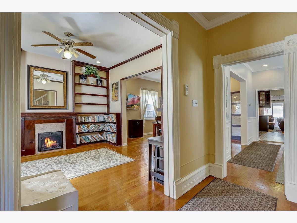
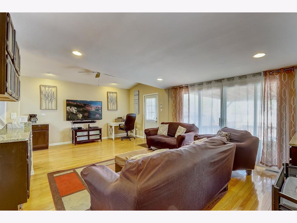
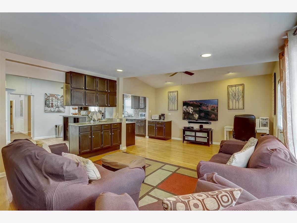
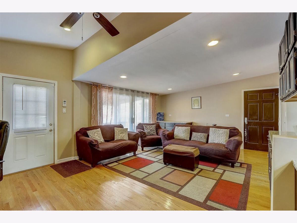
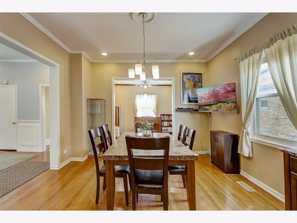
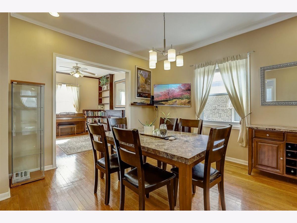
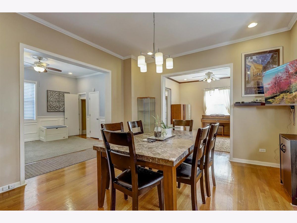
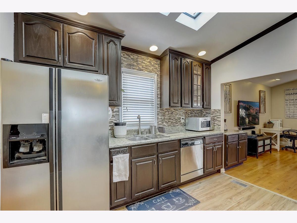
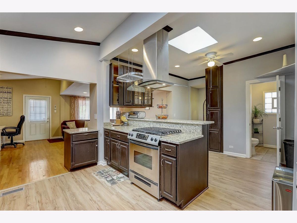
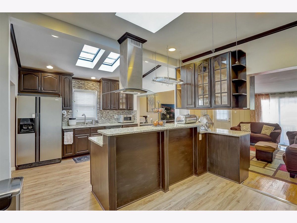
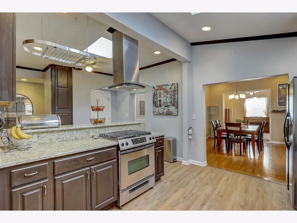
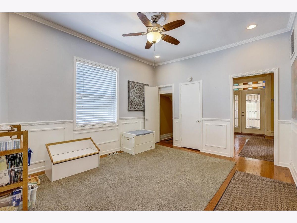
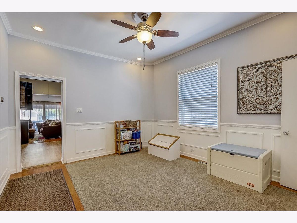
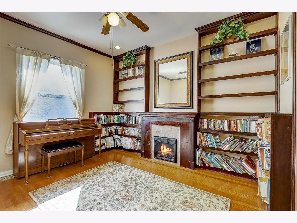
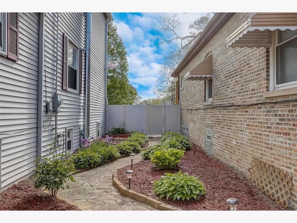
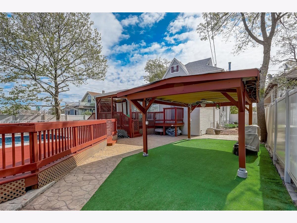
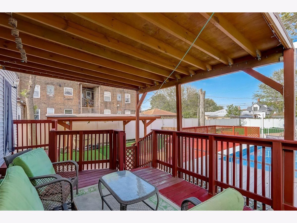
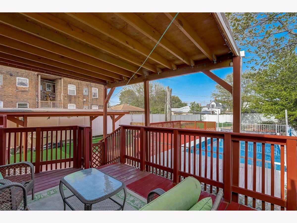
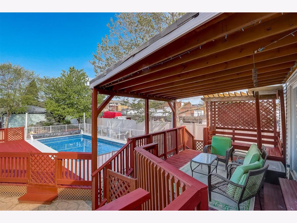
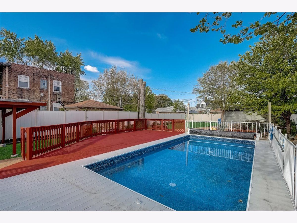
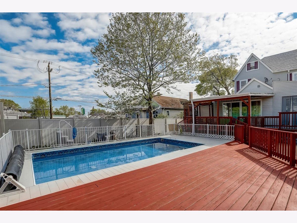
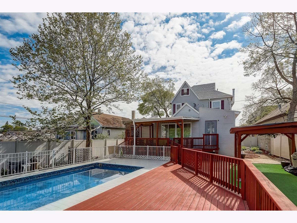
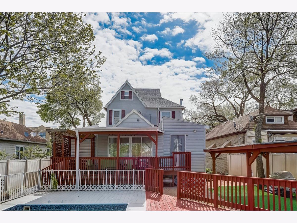
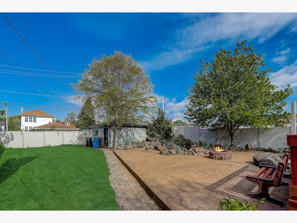
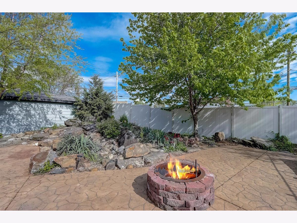
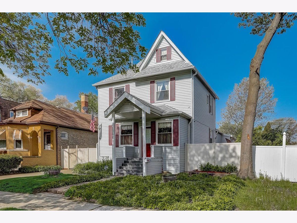
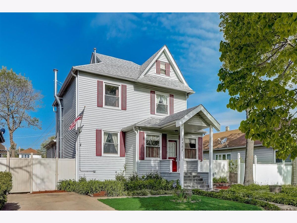
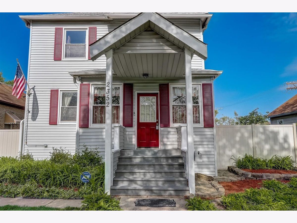
Room Specifics
Total Bedrooms: 3
Bedrooms Above Ground: 3
Bedrooms Below Ground: 0
Dimensions: —
Floor Type: Wood Laminate
Dimensions: —
Floor Type: Wood Laminate
Full Bathrooms: 4
Bathroom Amenities: Whirlpool,Separate Shower,Steam Shower,Soaking Tub
Bathroom in Basement: 1
Rooms: Recreation Room,Foyer,Other Room
Basement Description: Finished
Other Specifics
| 2.5 | |
| — | |
| — | |
| Deck, Patio, Porch, Dog Run, Stamped Concrete Patio, In Ground Pool, Fire Pit | |
| — | |
| 9950 | |
| Finished | |
| Full | |
| Vaulted/Cathedral Ceilings, Skylight(s), Sauna/Steam Room, Hardwood Floors, Wood Laminate Floors, Built-in Features | |
| Range, Microwave, Dishwasher, Refrigerator, Washer, Dryer, Stainless Steel Appliance(s), Range Hood | |
| Not in DB | |
| Park, Pool, Tennis Court(s), Curbs, Sidewalks, Street Lights, Street Paved | |
| — | |
| — | |
| Wood Burning Stove, Electric |
Tax History
| Year | Property Taxes |
|---|---|
| 2021 | $4,775 |
Contact Agent
Nearby Similar Homes
Contact Agent
Listing Provided By
Redfin Corporation

