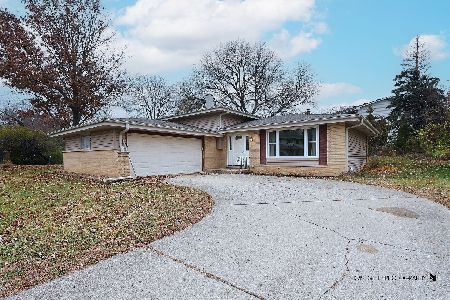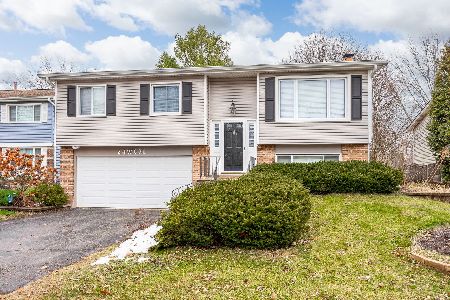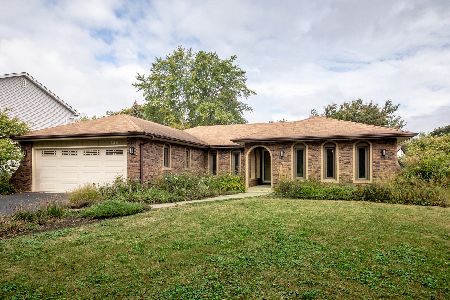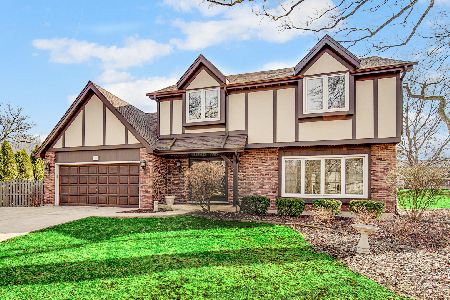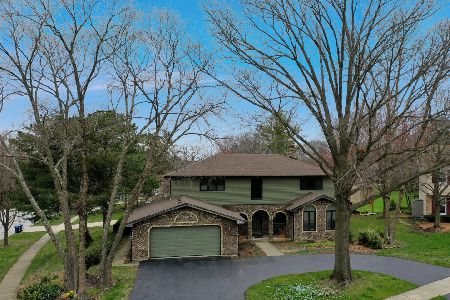2352 Ohio Street, Lisle, Illinois 60532
$468,000
|
Sold
|
|
| Status: | Closed |
| Sqft: | 2,814 |
| Cost/Sqft: | $174 |
| Beds: | 4 |
| Baths: | 3 |
| Year Built: | 1979 |
| Property Taxes: | $10,150 |
| Days On Market: | 3605 |
| Lot Size: | 0,00 |
Description
Find sophisticated elegance and storybook charm within this extraordinary one-of-a-kind home in lovely Oak Hill Estates! The elaborate roof lines, stylish dormers, trimmed French windows & inviting front porch offer magnificent curb appeal. The home has been meticulously kept and beautifully updated throughout. All newer bathrooms have custom cabinetry & tile work, granite surfaces & designer faucets/fixtures. Gorgeous white kitchen with center island, high-end appliances, oak flooring & bright bayed breakfast area. Family room-custom cabinetry & mantle, brick FP w/gas logs, granite bar, accent lighting & warm oak flooring. Pristine rear Den with adjacent full bath-ideal for guests. Every bedroom has charm & character with abundant natural light & generous closet space. Master has stylish newer bath w/jet tub and walk-in closet organizers. Fabulous finished basement with media & rec areas, bar alcove & storage galore. Private backyard retreat has custom deck & colorful lush landscaping
Property Specifics
| Single Family | |
| — | |
| Traditional | |
| 1979 | |
| Full | |
| — | |
| No | |
| — |
| Du Page | |
| Oak Hill Estates | |
| 0 / Not Applicable | |
| None | |
| Lake Michigan | |
| Public Sewer | |
| 09169674 | |
| 0809401020 |
Nearby Schools
| NAME: | DISTRICT: | DISTANCE: | |
|---|---|---|---|
|
Grade School
Schiesher/tate Woods Elementary |
202 | — | |
|
Middle School
Lisle Junior High School |
202 | Not in DB | |
|
High School
Lisle High School |
202 | Not in DB | |
Property History
| DATE: | EVENT: | PRICE: | SOURCE: |
|---|---|---|---|
| 31 May, 2016 | Sold | $468,000 | MRED MLS |
| 21 Mar, 2016 | Under contract | $489,900 | MRED MLS |
| 16 Mar, 2016 | Listed for sale | $489,900 | MRED MLS |
Room Specifics
Total Bedrooms: 4
Bedrooms Above Ground: 4
Bedrooms Below Ground: 0
Dimensions: —
Floor Type: Carpet
Dimensions: —
Floor Type: Carpet
Dimensions: —
Floor Type: Carpet
Full Bathrooms: 3
Bathroom Amenities: Whirlpool
Bathroom in Basement: 0
Rooms: Den,Foyer,Media Room,Recreation Room
Basement Description: Finished
Other Specifics
| 2 | |
| Concrete Perimeter | |
| Concrete | |
| Deck, Porch, Storms/Screens | |
| Corner Lot,Landscaped | |
| 86X116X120X91X15 | |
| — | |
| Full | |
| Bar-Dry, Hardwood Floors, First Floor Full Bath | |
| Double Oven, Range, Microwave, Dishwasher, Refrigerator, High End Refrigerator, Washer, Dryer, Disposal | |
| Not in DB | |
| Sidewalks, Street Lights, Street Paved | |
| — | |
| — | |
| Gas Log, Gas Starter |
Tax History
| Year | Property Taxes |
|---|---|
| 2016 | $10,150 |
Contact Agent
Nearby Similar Homes
Nearby Sold Comparables
Contact Agent
Listing Provided By
Platinum Partners Realtors


