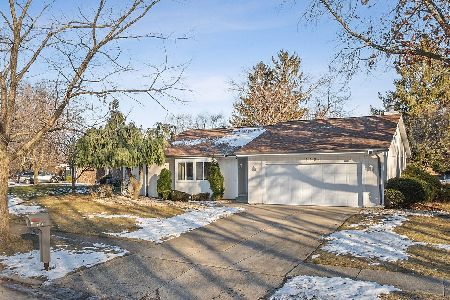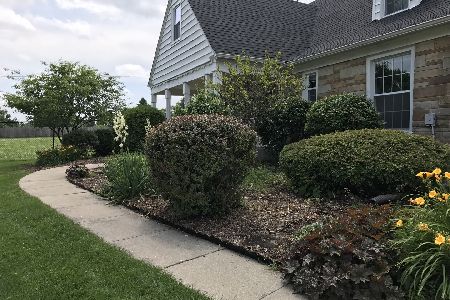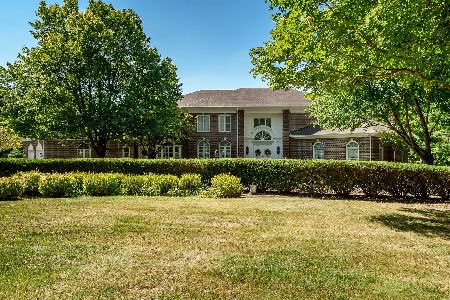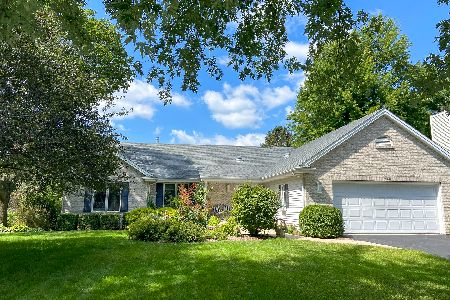2352 Silverthorn Drive, Rockford, Illinois 61107
$415,000
|
Sold
|
|
| Status: | Closed |
| Sqft: | 2,446 |
| Cost/Sqft: | $174 |
| Beds: | 3 |
| Baths: | 3 |
| Year Built: | 1990 |
| Property Taxes: | $8,169 |
| Days On Market: | 695 |
| Lot Size: | 0,00 |
Description
Stunning and UPGRADED ranch style home in an excellent location! This classically beautiful home has more space than meets the eye--over 3,700 sq ft combined living space! Welcome into this warm and inviting, impeccably well-maintained home. Greeted with excellent curb appeal and lots of mature landscaping, you'll enter into the home's formal entryway w/coat closet. Hardwood flooring spans through the entryway, formal dining room, and kitchen. The impressively remodeled custom eat-in kitchen features new cafe appliances, corian countertops, under cabinet lighting, and R/O water filter faucet.Spacious living room located in the front of the home is full of natural light. Family room located off of the kitchen that features a gas fireplace and vaulted ceilings. Enjoy the bright and sunny 4 seasons room addition w/ heated tile flooring.Impressive primary suite features a large walk-in closet, remodeled bath w/ double sink vanity, Italian tile, and spacious shower. The main floor is complete with two additional bedrooms, remodeled full bath (with jetted tub), AND main floor laundry. The lower level features a rebuilt staircase, huge rec room area, 4th bedroom space (without egress window), full bathroom, and lots of storage space. The exterior space is equally as great as the interior space! Fully fenced-in yard with beautiful landscaping (including raspberry bushes in the garden beds!), deck, gazebo, and yard irrigation. Insulated 2.5 car garage. Additional amenities/upgrades include: central vacuum, ADT security system, concrete driveway & sidewalk have been replaced, 6 panel doors, all ductwork has been replaced, and more! All appliances stay. You don't want to miss this one!
Property Specifics
| Single Family | |
| — | |
| — | |
| 1990 | |
| — | |
| — | |
| No | |
| — |
| Winnebago | |
| — | |
| — / Not Applicable | |
| — | |
| — | |
| — | |
| 11989445 | |
| 1216130026 |
Property History
| DATE: | EVENT: | PRICE: | SOURCE: |
|---|---|---|---|
| 30 May, 2024 | Sold | $415,000 | MRED MLS |
| 1 Apr, 2024 | Under contract | $425,000 | MRED MLS |
| — | Last price change | $435,000 | MRED MLS |
| 26 Feb, 2024 | Listed for sale | $435,000 | MRED MLS |
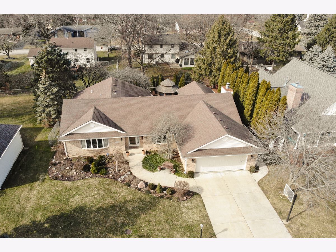
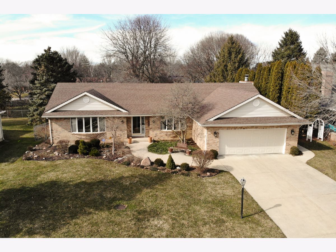
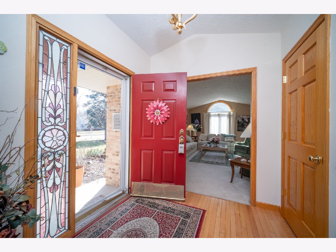
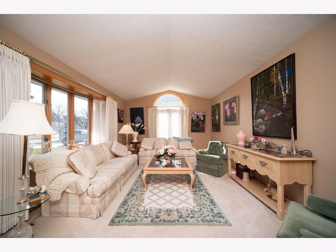
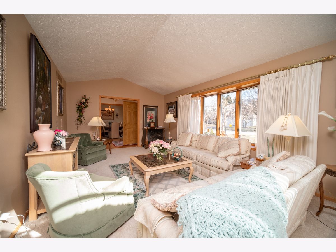
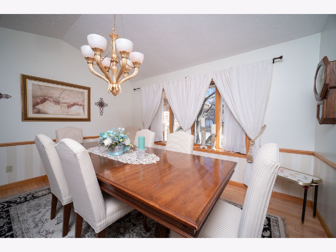
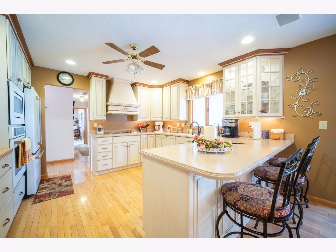
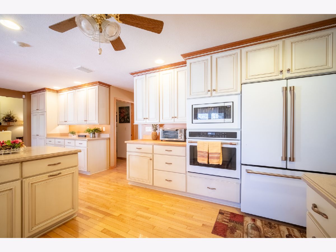
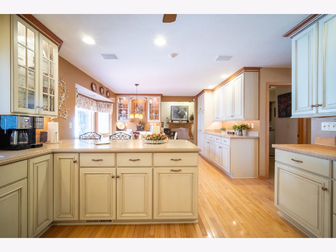
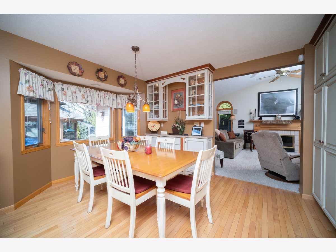
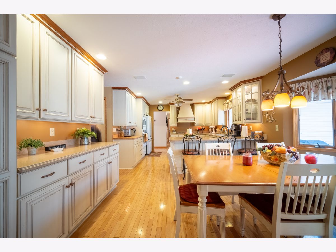
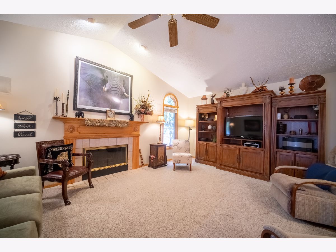
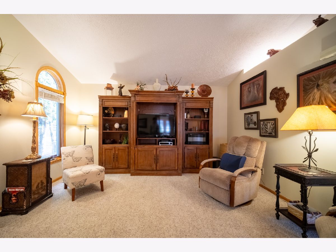
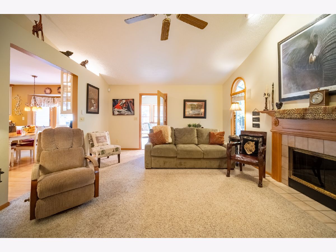
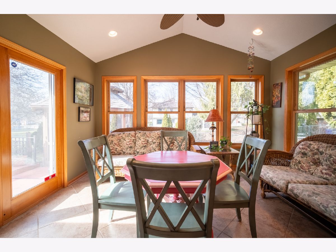
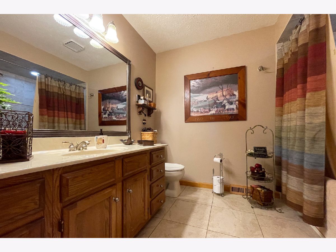
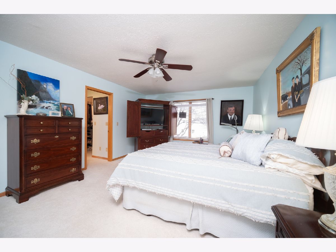
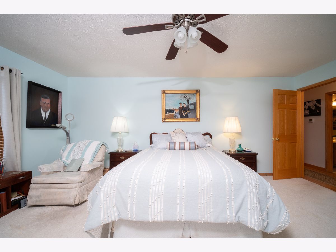
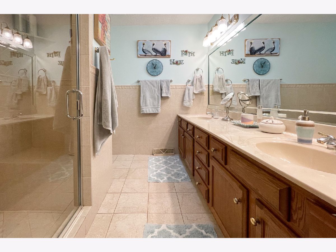
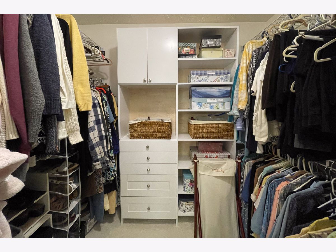
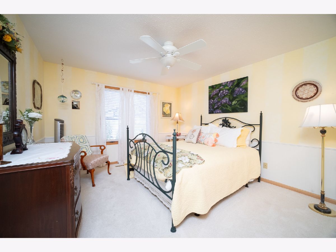
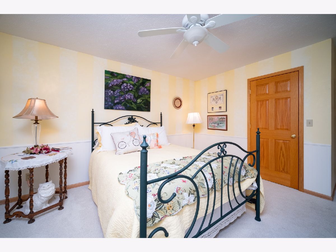
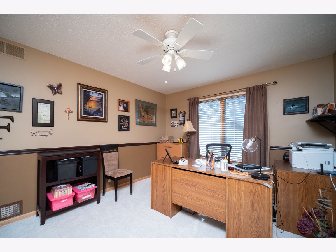
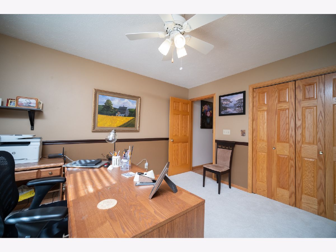
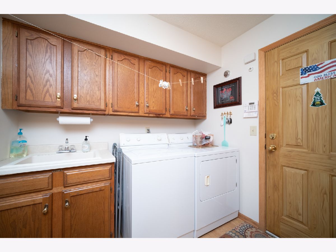
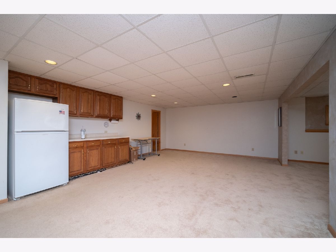
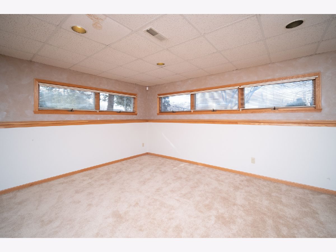
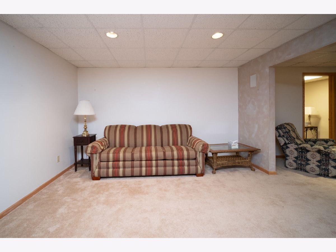
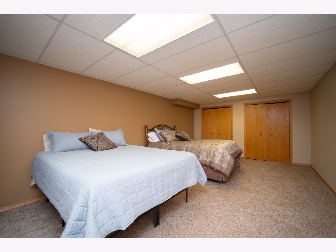
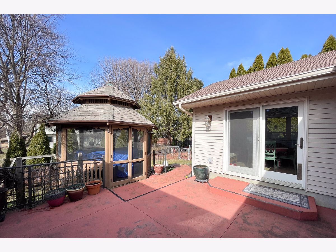
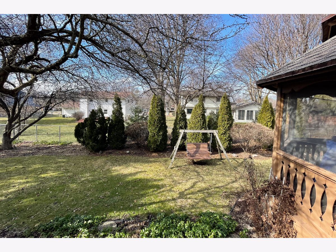
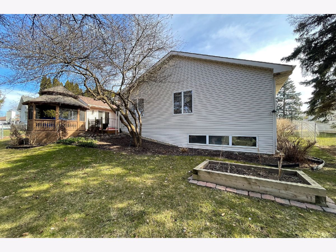
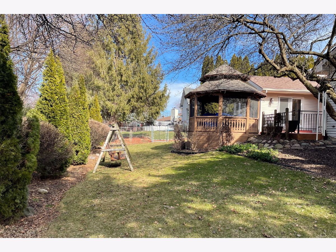
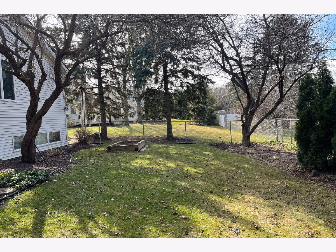
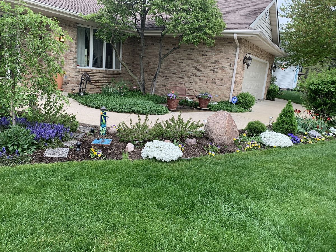
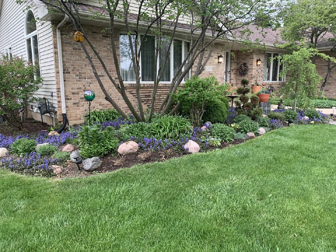
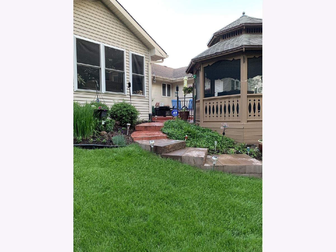
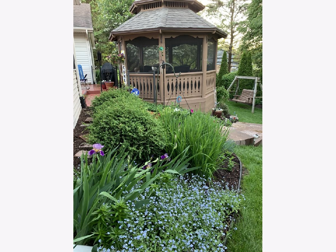
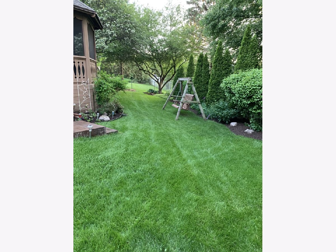
Room Specifics
Total Bedrooms: 3
Bedrooms Above Ground: 3
Bedrooms Below Ground: 0
Dimensions: —
Floor Type: —
Dimensions: —
Floor Type: —
Full Bathrooms: 3
Bathroom Amenities: —
Bathroom in Basement: 1
Rooms: —
Basement Description: Finished
Other Specifics
| 2.5 | |
| — | |
| Concrete | |
| — | |
| — | |
| 86X130X86X130 | |
| — | |
| — | |
| — | |
| — | |
| Not in DB | |
| — | |
| — | |
| — | |
| — |
Tax History
| Year | Property Taxes |
|---|---|
| 2024 | $8,169 |
Contact Agent
Nearby Similar Homes
Nearby Sold Comparables
Contact Agent
Listing Provided By
Keller Williams Realty Signature

