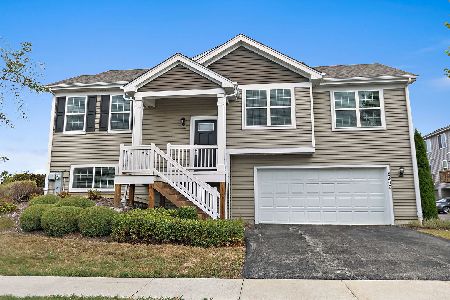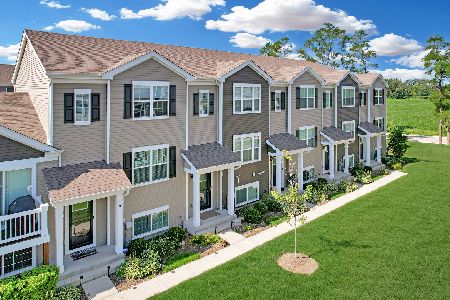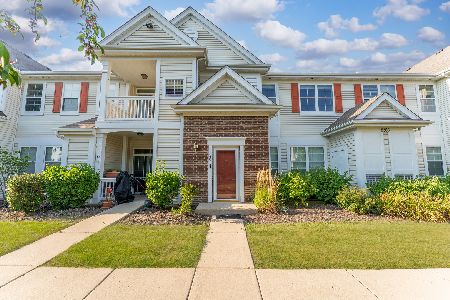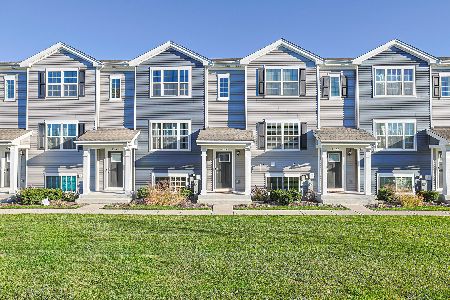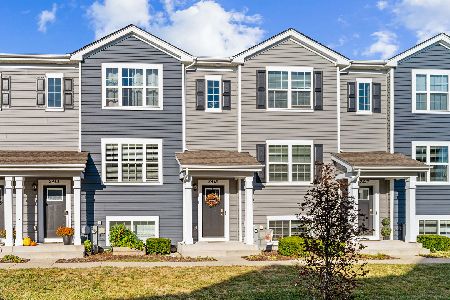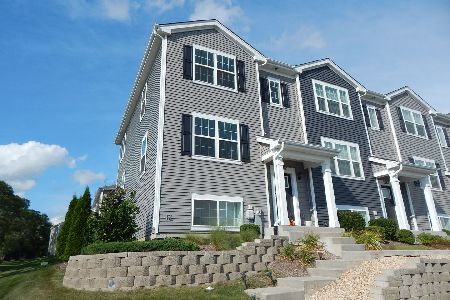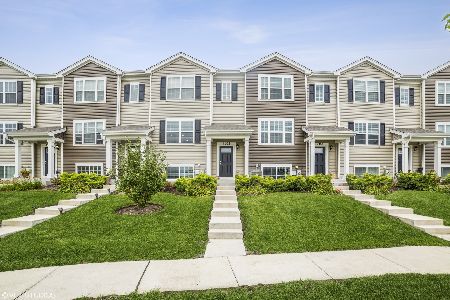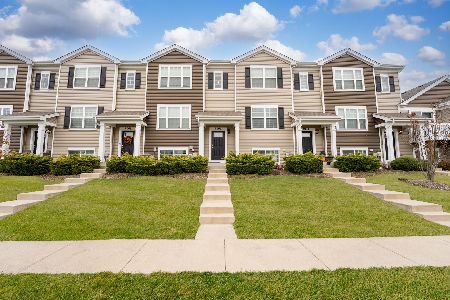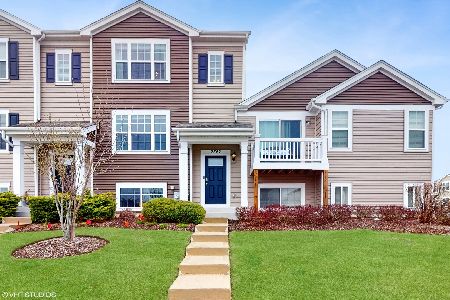2352 Upland Road, Pingree Grove, Illinois 60140
$285,000
|
Sold
|
|
| Status: | Closed |
| Sqft: | 1,756 |
| Cost/Sqft: | $165 |
| Beds: | 3 |
| Baths: | 3 |
| Year Built: | 2019 |
| Property Taxes: | $5,542 |
| Days On Market: | 63 |
| Lot Size: | 0,00 |
Description
Enjoy spacious living and modern comfort in this beautifully appointed townhome located in the highly desirable Cambridge Lakes community. With 3 bedrooms, 2.5 baths, and 1,756 square feet of thoughtfully designed living space, this home has a layout that perfectly balances style and practicality. The main floor features an inviting open-concept design, where the bright and airy living and dining areas flow seamlessly together, creating a welcoming atmosphere for both everyday living and entertaining. The kitchen stands out with its rich espresso cabinetry, gleaming stainless steel appliances, and ample counter space, making meal prep and gatherings a breeze. Upstairs, the primary suite offers a private retreat with a spacious walk-in closet and an ensuite bath with a dual vanity and walk-in shower. Two additional bedrooms provide flexible options for family, guests, or even a home office, and the second-floor laundry adds extra convenience. The finished English basement enhances the home with even more space, perfect for a cozy family room, exercise area, playroom, or additional guest accommodations. Beyond the home itself, Cambridge Lakes delivers an unmatched lifestyle with resort-style amenities including a clubhouse, pool, fitness center, scenic walking trails, lakes, and multiple playgrounds that make it easy to stay active and connected. A 2-car attached garage and quick access to I-90 ensure commuting and daily errands are simple, completing the package. This is a wonderful opportunity to enjoy a spacious home with incredible community features in an ideal location.
Property Specifics
| Condos/Townhomes | |
| 2 | |
| — | |
| 2019 | |
| — | |
| — | |
| No | |
| — |
| Kane | |
| — | |
| 266 / Monthly | |
| — | |
| — | |
| — | |
| 12467168 | |
| 0230406008 |
Nearby Schools
| NAME: | DISTRICT: | DISTANCE: | |
|---|---|---|---|
|
Grade School
Gary Wright Elementary School |
300 | — | |
|
Middle School
Hampshire Middle School |
300 | Not in DB | |
|
High School
Hampshire High School |
300 | Not in DB | |
Property History
| DATE: | EVENT: | PRICE: | SOURCE: |
|---|---|---|---|
| 13 May, 2019 | Under contract | $0 | MRED MLS |
| 13 May, 2019 | Listed for sale | $0 | MRED MLS |
| 21 Nov, 2019 | Under contract | $0 | MRED MLS |
| 25 Oct, 2019 | Listed for sale | $0 | MRED MLS |
| 6 Aug, 2020 | Under contract | $0 | MRED MLS |
| 30 Jul, 2020 | Listed for sale | $0 | MRED MLS |
| 12 May, 2021 | Under contract | $0 | MRED MLS |
| 28 Apr, 2021 | Listed for sale | $0 | MRED MLS |
| 15 Oct, 2025 | Sold | $285,000 | MRED MLS |
| 23 Sep, 2025 | Under contract | $289,900 | MRED MLS |
| 10 Sep, 2025 | Listed for sale | $289,900 | MRED MLS |
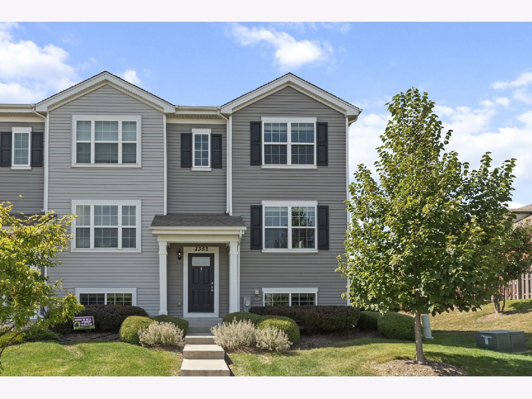
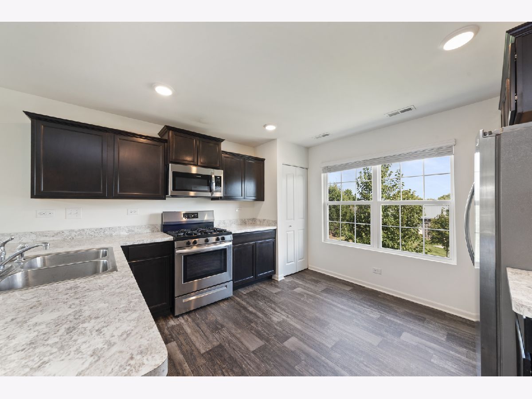
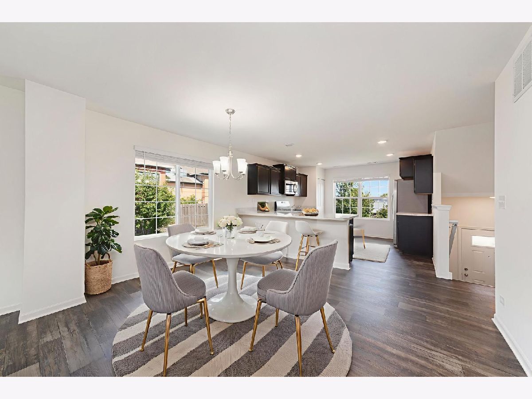
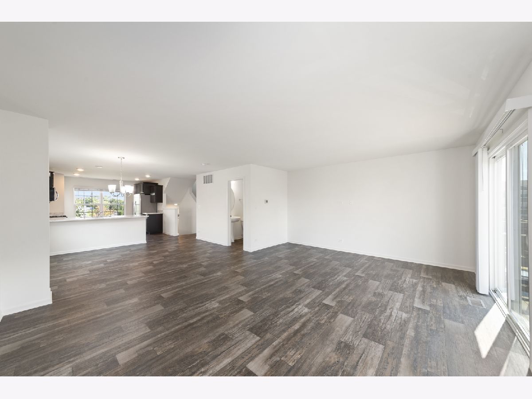
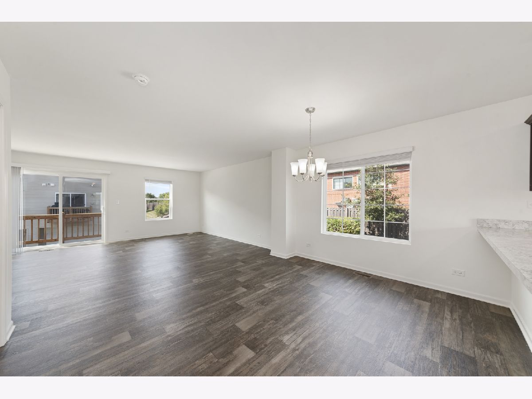
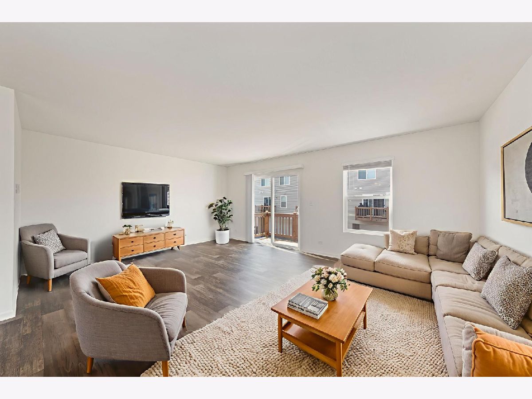
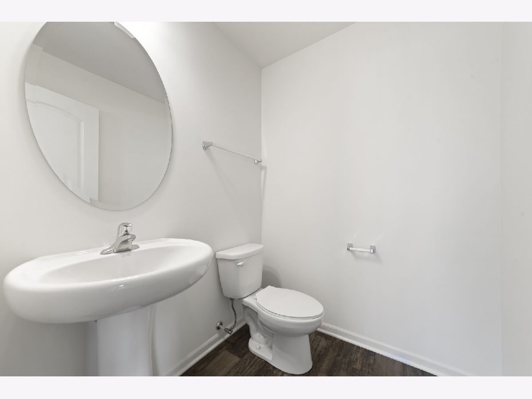
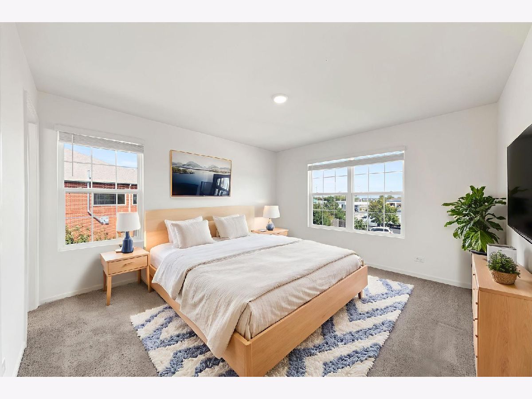
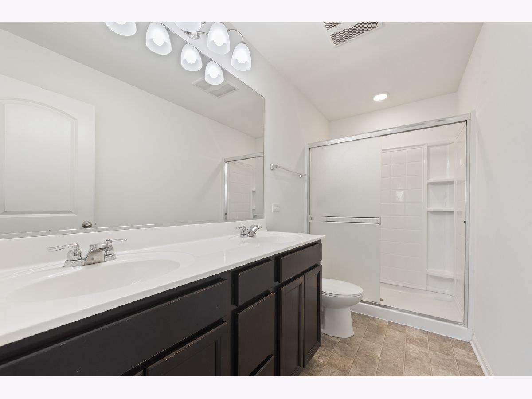
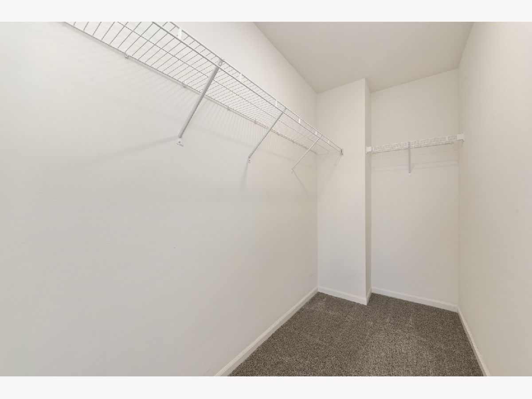
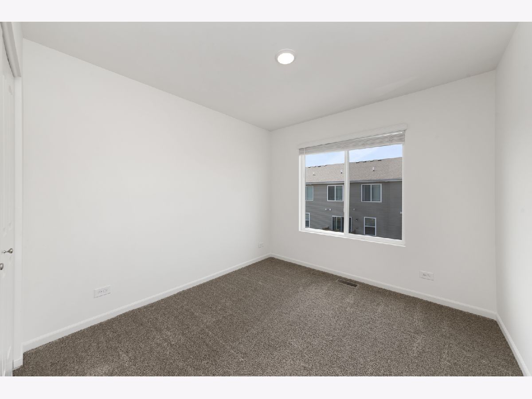
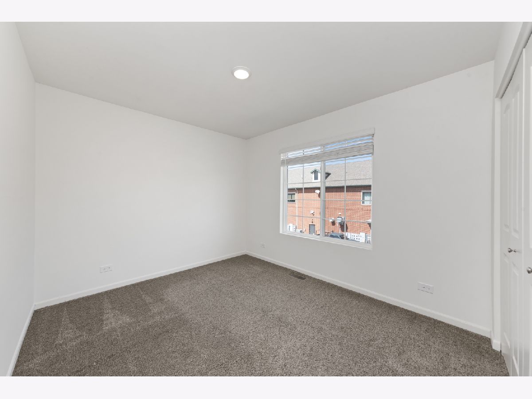
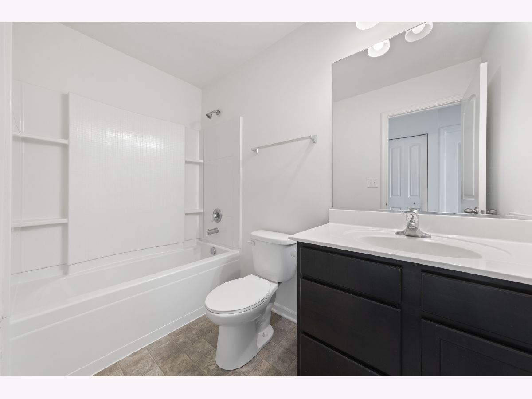
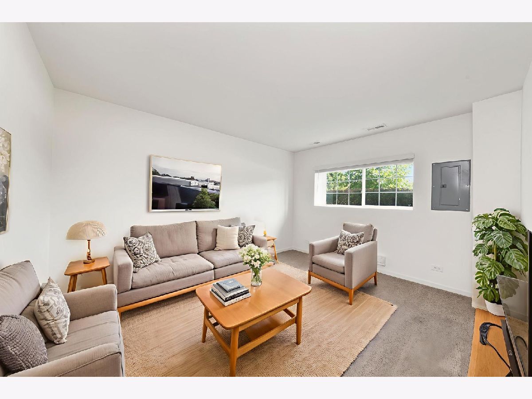
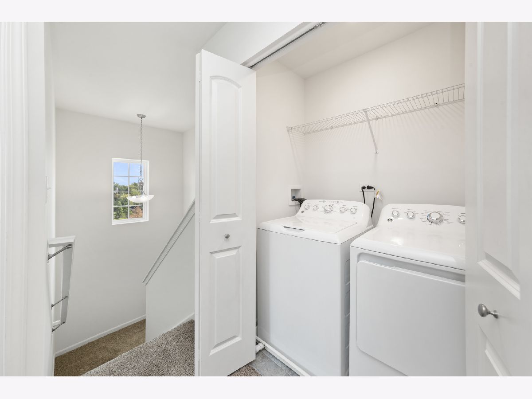
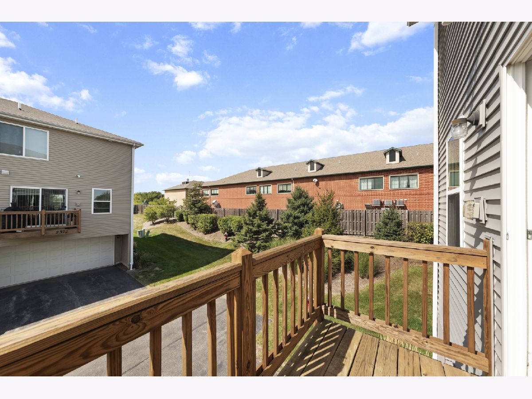
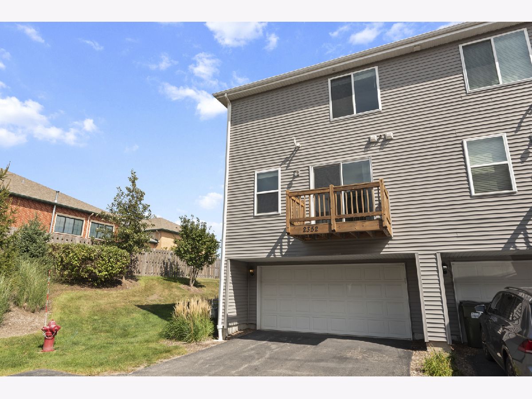
Room Specifics
Total Bedrooms: 3
Bedrooms Above Ground: 3
Bedrooms Below Ground: 0
Dimensions: —
Floor Type: —
Dimensions: —
Floor Type: —
Full Bathrooms: 3
Bathroom Amenities: Double Sink
Bathroom in Basement: 0
Rooms: —
Basement Description: —
Other Specifics
| 2 | |
| — | |
| — | |
| — | |
| — | |
| 22X59 | |
| — | |
| — | |
| — | |
| — | |
| Not in DB | |
| — | |
| — | |
| — | |
| — |
Tax History
| Year | Property Taxes |
|---|---|
| 2025 | $5,542 |
Contact Agent
Nearby Similar Homes
Nearby Sold Comparables
Contact Agent
Listing Provided By
john greene, Realtor

