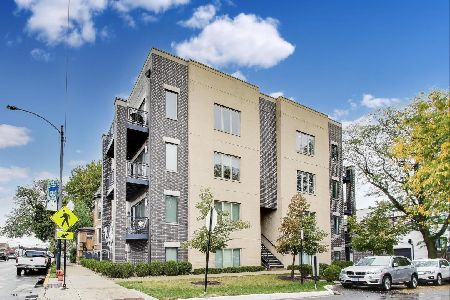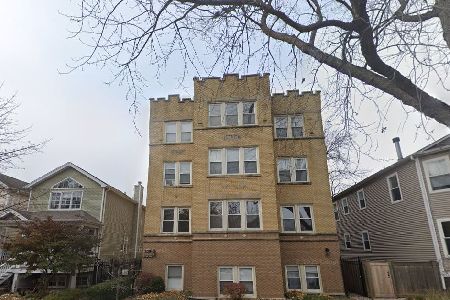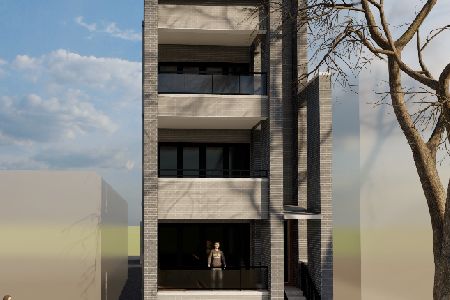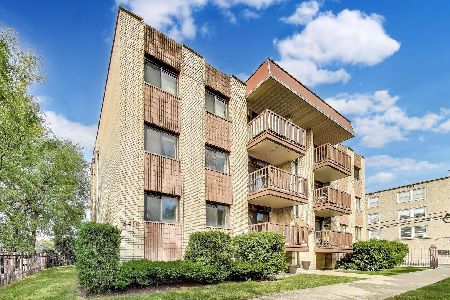2352 Winona Avenue, Lincoln Square, Chicago, Illinois 60625
$650,000
|
Sold
|
|
| Status: | Closed |
| Sqft: | 3,300 |
| Cost/Sqft: | $197 |
| Beds: | 3 |
| Baths: | 3 |
| Year Built: | 2017 |
| Property Taxes: | $0 |
| Days On Market: | 2843 |
| Lot Size: | 0,00 |
Description
Oversized Luxury Modern New Construction Duplex Down in Great Lincoln Square Location, another fabulous Development by McInerney & McBrearty. Highly upgraded unit w/extra-wide floorplan where the sights and sounds of Western Ave have been brilliantly minimized. Kitchen features Modern Cabinetry, upgraded Bosch SS Apps, Quartz island with ample counter and seating space. Incredible Master Bath features Steam Shower w/glass enclosure, rainhead, handheld, separate soaking tub & double vanities. Unit has two outdoor options with large walkout Terrace off the Living Room and Private Roofdeck over the garage. Unit lives like a House with 3 HUGE Br's on the Lower Level plus large family room and laundry, all w/radiant heated floors. Large organized closets, side-by-side front loading laundry and 1-car garage pkg included. Easy walk to the Brown Line, shops and restaurants from this great Lincoln Square location. Easy to show and ready to go!!!
Property Specifics
| Condos/Townhomes | |
| 3 | |
| — | |
| 2017 | |
| None | |
| — | |
| No | |
| — |
| Cook | |
| — | |
| 217 / Monthly | |
| Water,Parking,Insurance | |
| Lake Michigan,Public | |
| Public Sewer, Sewer-Storm | |
| 09834039 | |
| 14073000090001 |
Property History
| DATE: | EVENT: | PRICE: | SOURCE: |
|---|---|---|---|
| 2 Apr, 2018 | Sold | $650,000 | MRED MLS |
| 17 Feb, 2018 | Under contract | $650,000 | MRED MLS |
| 16 Jan, 2018 | Listed for sale | $650,000 | MRED MLS |
| 6 Mar, 2020 | Sold | $610,000 | MRED MLS |
| 21 Jan, 2020 | Under contract | $640,000 | MRED MLS |
| — | Last price change | $655,000 | MRED MLS |
| 15 Nov, 2019 | Listed for sale | $695,000 | MRED MLS |
Room Specifics
Total Bedrooms: 3
Bedrooms Above Ground: 3
Bedrooms Below Ground: 0
Dimensions: —
Floor Type: Porcelain Tile
Dimensions: —
Floor Type: Porcelain Tile
Full Bathrooms: 3
Bathroom Amenities: Whirlpool,Separate Shower,Steam Shower,Double Sink,Full Body Spray Shower,Soaking Tub
Bathroom in Basement: 0
Rooms: Den
Basement Description: None
Other Specifics
| 1 | |
| Concrete Perimeter | |
| Off Alley | |
| Deck, Roof Deck | |
| — | |
| COMMON | |
| — | |
| Full | |
| Hardwood Floors, Heated Floors, First Floor Laundry, Laundry Hook-Up in Unit | |
| Range, Microwave, Dishwasher, Refrigerator, High End Refrigerator, Washer, Dryer, Disposal, Stainless Steel Appliance(s) | |
| Not in DB | |
| — | |
| — | |
| — | |
| — |
Tax History
| Year | Property Taxes |
|---|---|
| 2020 | $1,804 |
Contact Agent
Nearby Similar Homes
Nearby Sold Comparables
Contact Agent
Listing Provided By
Dream Town Realty










