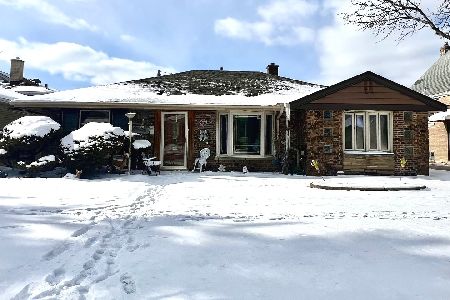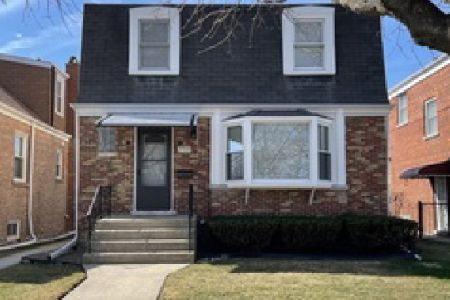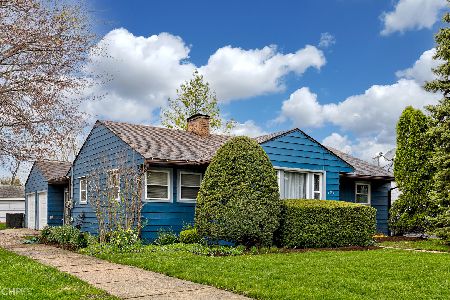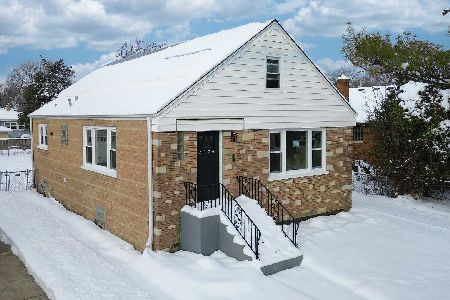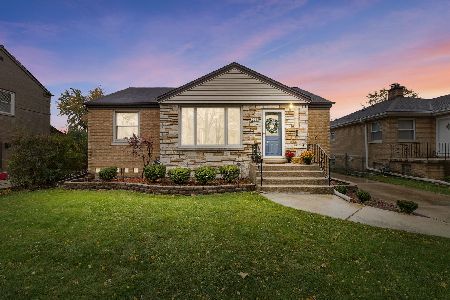2353 7th Avenue, North Riverside, Illinois 60546
$393,000
|
Sold
|
|
| Status: | Closed |
| Sqft: | 0 |
| Cost/Sqft: | — |
| Beds: | 3 |
| Baths: | 2 |
| Year Built: | — |
| Property Taxes: | $7,227 |
| Days On Market: | 1353 |
| Lot Size: | 0,15 |
Description
Multiple Offers Received. Sellers requesting highest and best due, Sunday, 5/29 at 6 p.m. Welcome to 2353 S. 7th Avenue! This spacious 3 BR, 2 BA brick split-level is light and bright and sits on a 48 x 134 foot lot. Gracious LR with plush carpeting and wall of windows. Wood-cabinet kitchen with solid-surface counters and parquet floors is open to dining room area. Upstairs, you'll find three large bedrooms with hardwood floors and an attractive full bath with double vanity and neutral color palette. Downstairs, there's a family room with gas-log fireplace (w/remote starter), another full bath, laundry/storage room and 7.5 foot tall ceilings! Outside, the backyard has perennial gardens, green space and an oversized brick garage with cement driveway. Other noteworthy features: replacement windows, central air, excellent closet space throughout, tankless water heater. Located in the highly regarded RBHS school district and convenient to Salt Creek Trail, Brookfield Zoo, Loyola Medical Center and shopping. Make your appointment today!
Property Specifics
| Single Family | |
| — | |
| — | |
| — | |
| — | |
| — | |
| No | |
| 0.15 |
| Cook | |
| — | |
| — / Not Applicable | |
| — | |
| — | |
| — | |
| 11416159 | |
| 15261100250000 |
Nearby Schools
| NAME: | DISTRICT: | DISTANCE: | |
|---|---|---|---|
|
High School
Riverside Brookfield Twp Senior |
208 | Not in DB | |
Property History
| DATE: | EVENT: | PRICE: | SOURCE: |
|---|---|---|---|
| 29 May, 2019 | Sold | $305,000 | MRED MLS |
| 1 May, 2019 | Under contract | $314,500 | MRED MLS |
| 24 Apr, 2019 | Listed for sale | $314,500 | MRED MLS |
| 30 Jun, 2022 | Sold | $393,000 | MRED MLS |
| 29 May, 2022 | Under contract | $389,000 | MRED MLS |
| 26 May, 2022 | Listed for sale | $389,000 | MRED MLS |
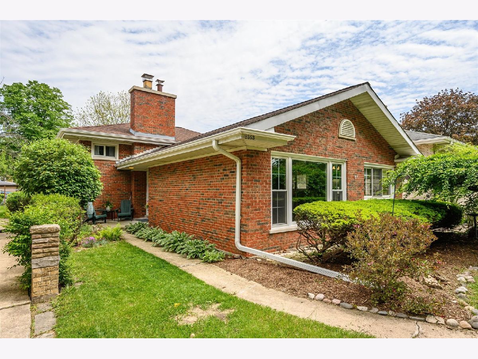
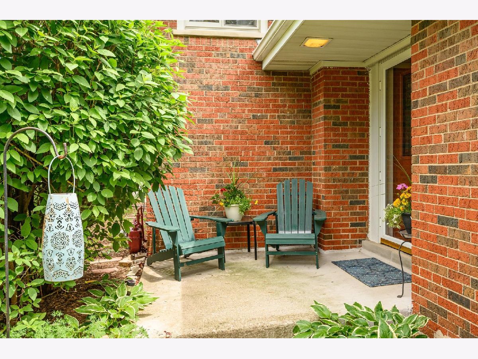
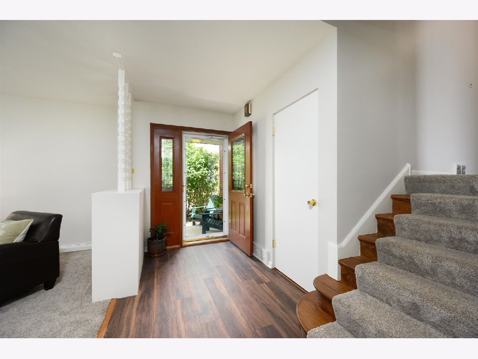
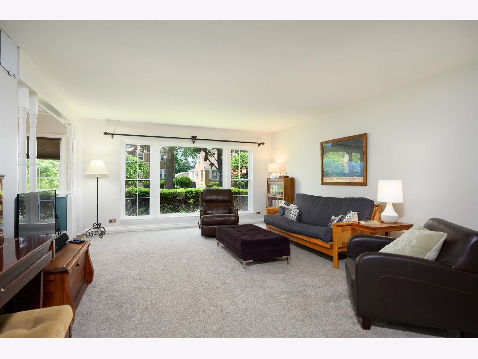
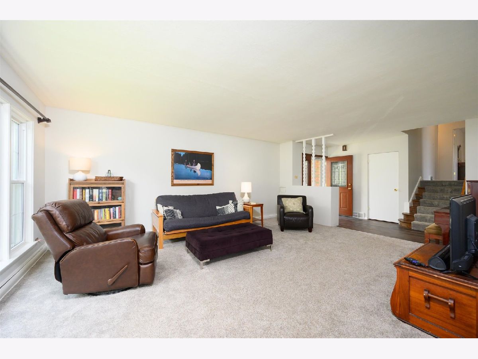
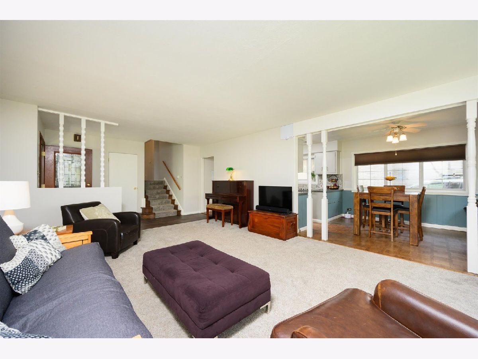
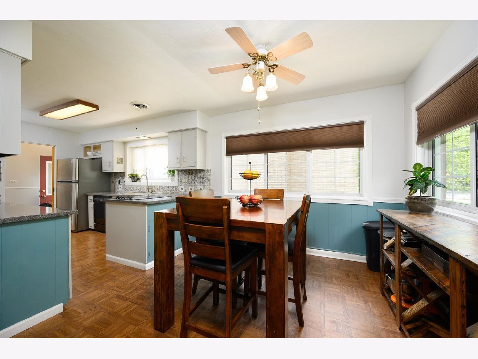
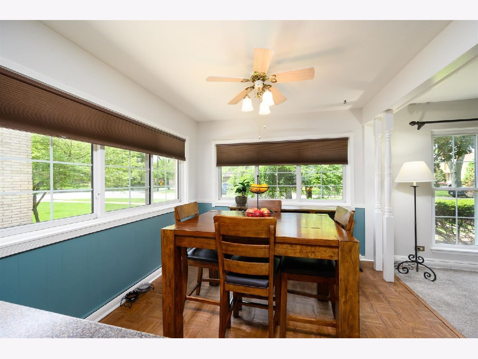
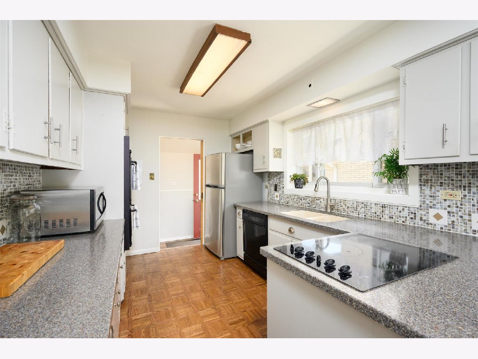
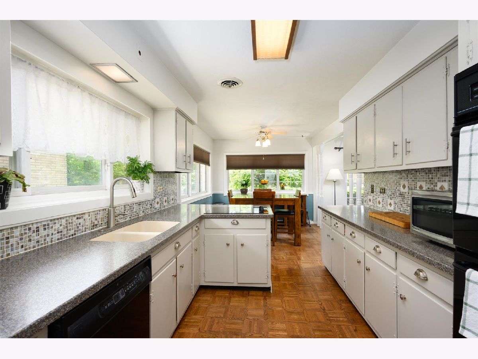
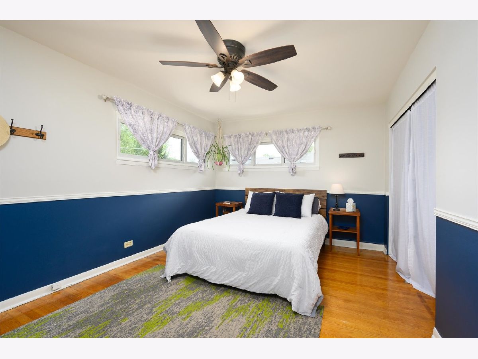
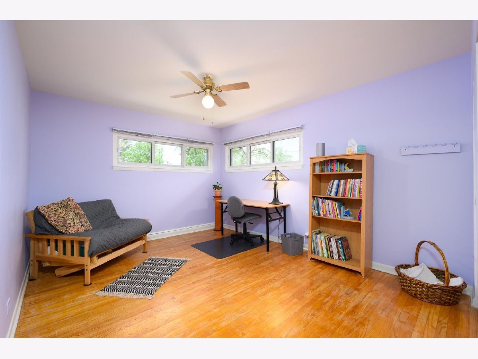
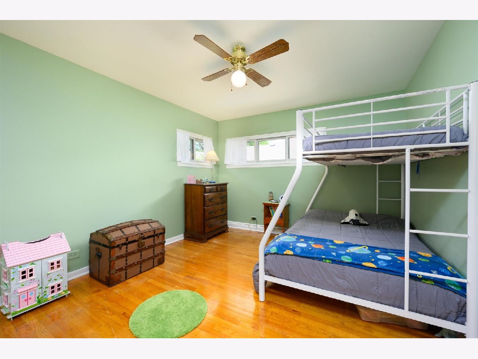
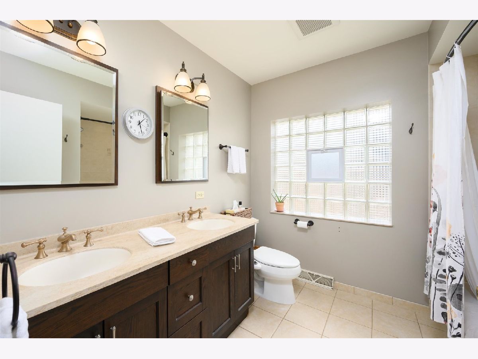
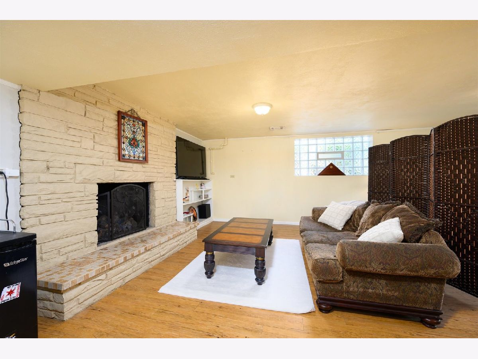
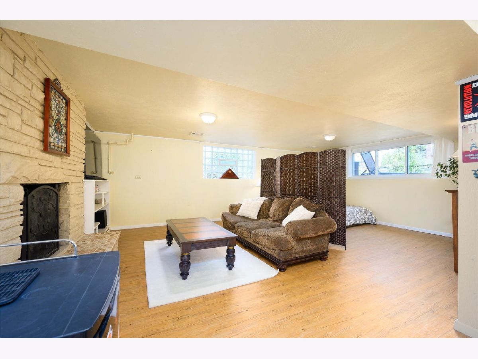
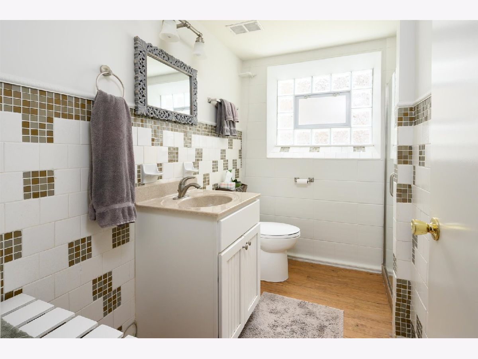
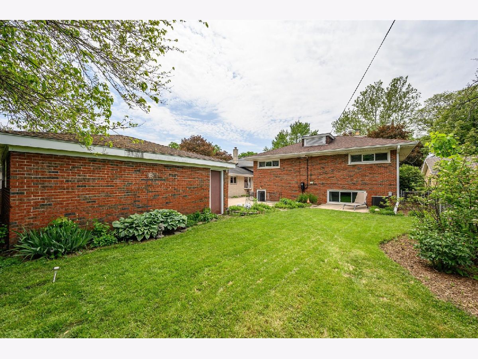
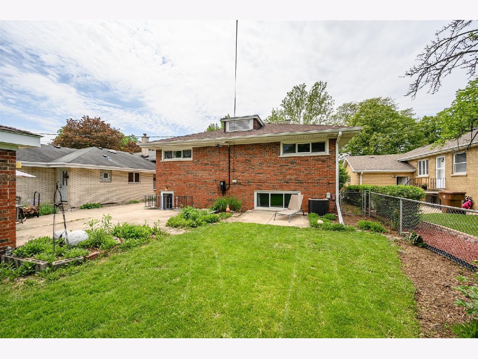
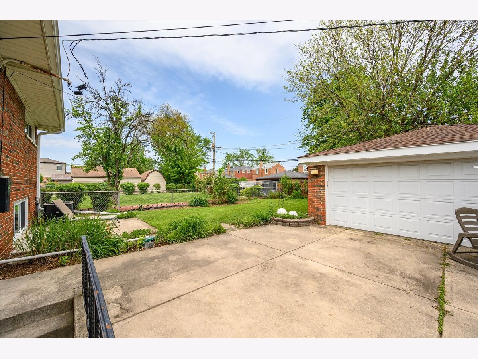
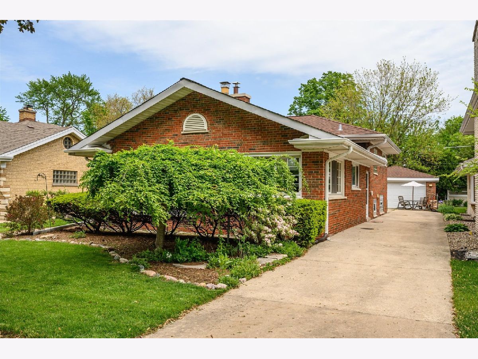
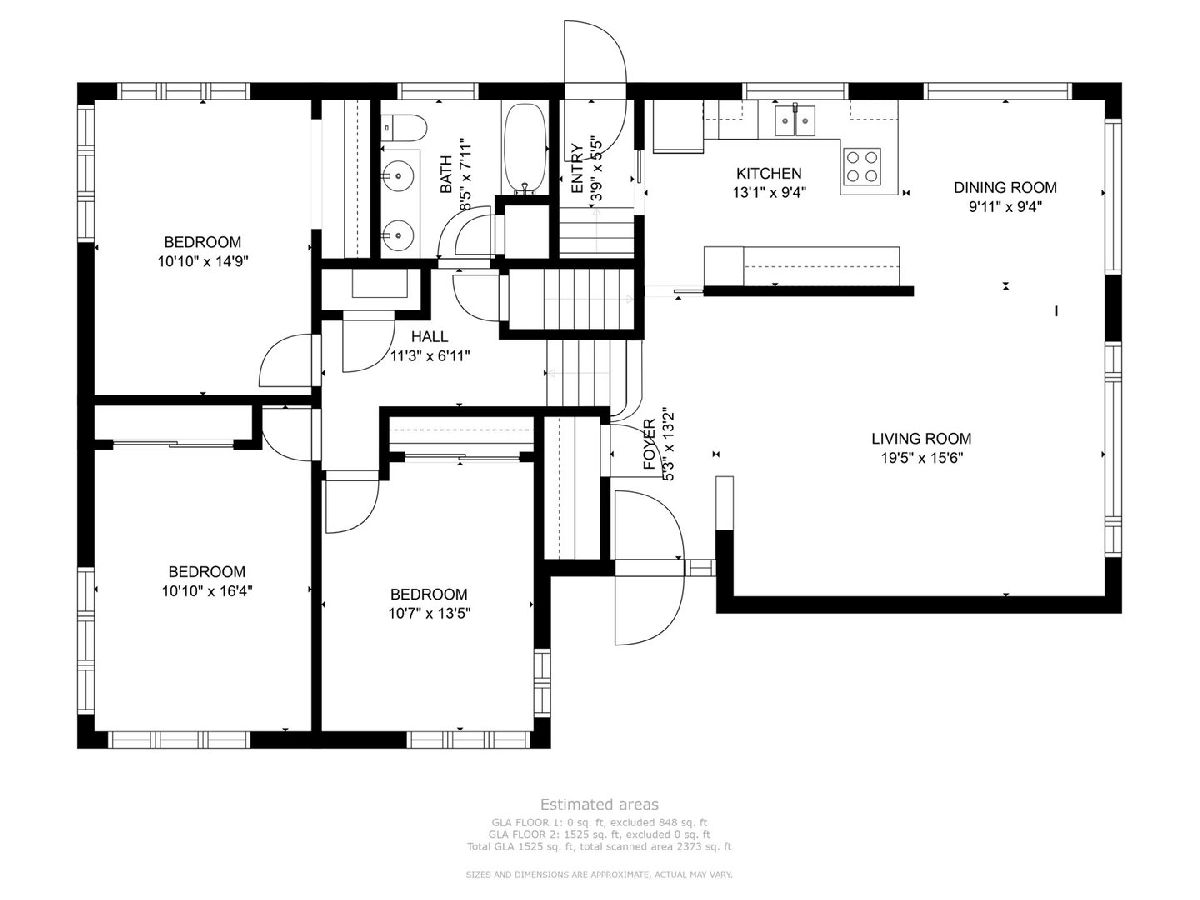
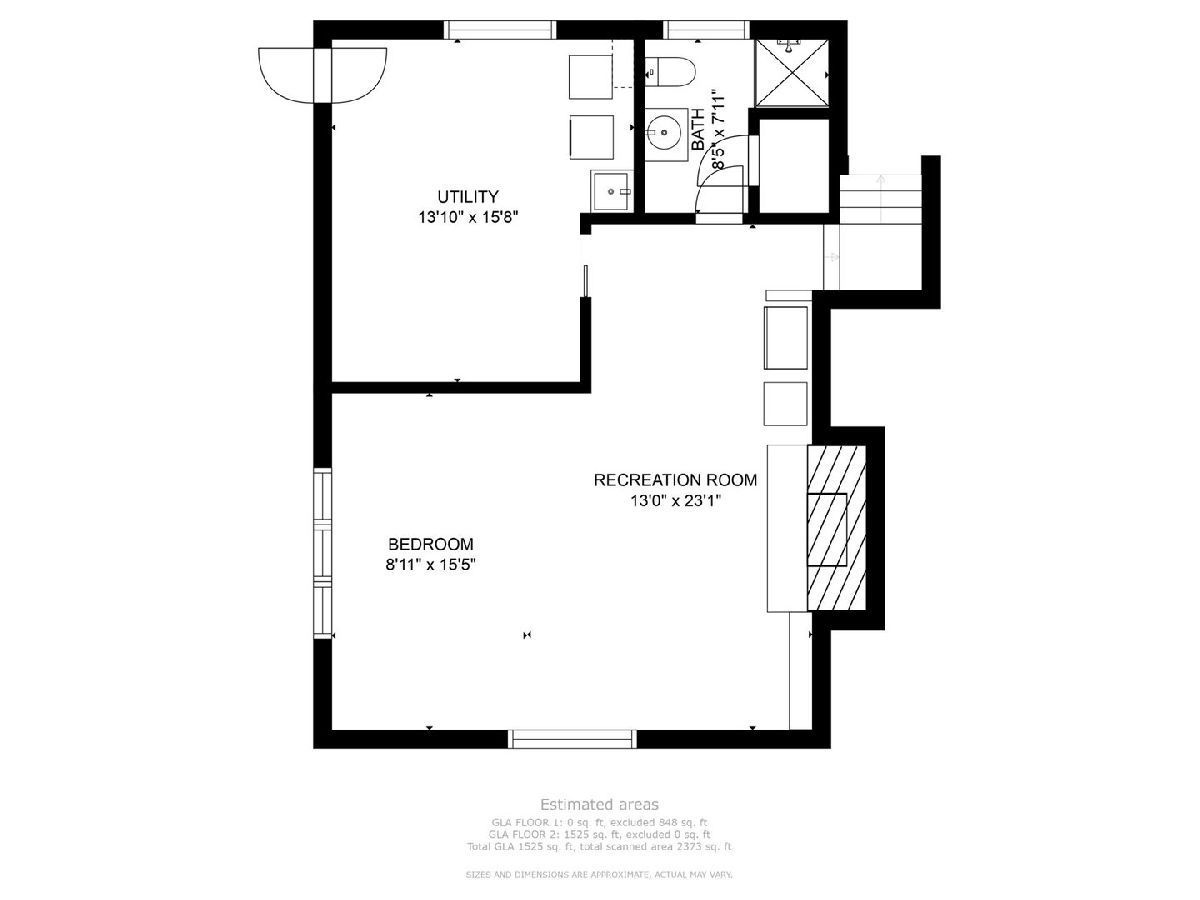
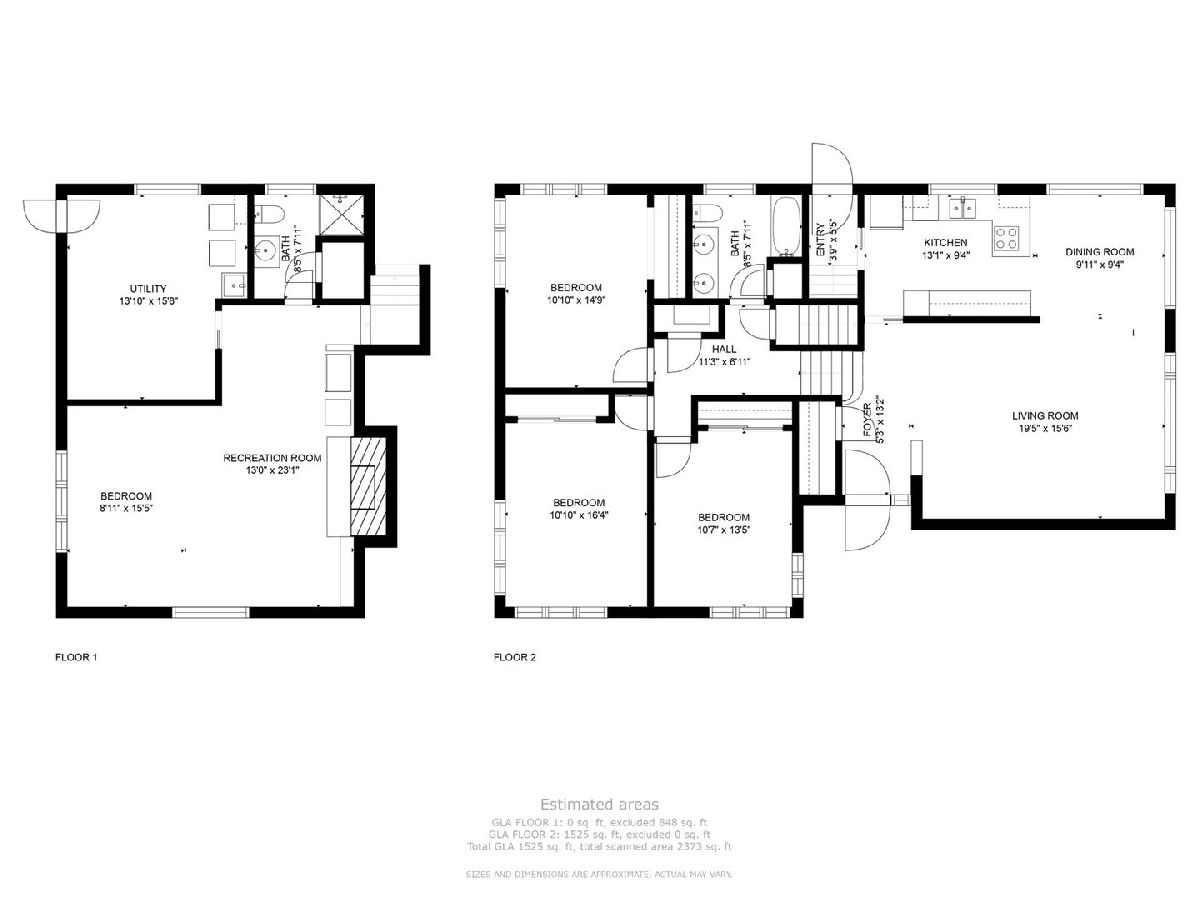
Room Specifics
Total Bedrooms: 3
Bedrooms Above Ground: 3
Bedrooms Below Ground: 0
Dimensions: —
Floor Type: —
Dimensions: —
Floor Type: —
Full Bathrooms: 2
Bathroom Amenities: Double Sink
Bathroom in Basement: 1
Rooms: —
Basement Description: Finished,Crawl
Other Specifics
| 2 | |
| — | |
| Concrete | |
| — | |
| — | |
| 48 X 134 | |
| Interior Stair | |
| — | |
| — | |
| — | |
| Not in DB | |
| — | |
| — | |
| — | |
| — |
Tax History
| Year | Property Taxes |
|---|---|
| 2019 | $6,109 |
| 2022 | $7,227 |
Contact Agent
Nearby Similar Homes
Nearby Sold Comparables
Contact Agent
Listing Provided By
RE/MAX In The Village

