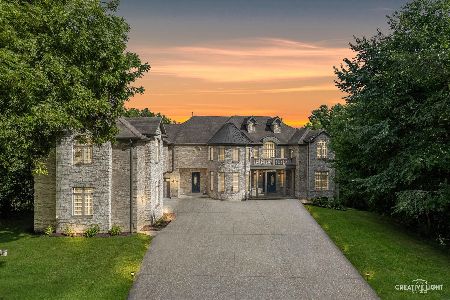2353 Lavender Way, Yorkville, Illinois 60560
$245,000
|
Sold
|
|
| Status: | Closed |
| Sqft: | 2,976 |
| Cost/Sqft: | $87 |
| Beds: | 5 |
| Baths: | 3 |
| Year Built: | 2011 |
| Property Taxes: | $5,279 |
| Days On Market: | 4712 |
| Lot Size: | 0,29 |
Description
No need to wait for this home to be built!!!!! Wonderful Austin model. True 5 bedrooms plus bonus room all on the second level! Wonderful open first floor with high end kitchen appliances, solid cabinets and granite. Adorable planning room off kitchen and mud room off garage. Extra wide garage, plenty of space for bikes. Great School. Great Location.
Property Specifics
| Single Family | |
| — | |
| Traditional | |
| 2011 | |
| Full | |
| AUSTIN | |
| No | |
| 0.29 |
| Kendall | |
| Autumn Creek | |
| 189 / Annual | |
| None | |
| Public | |
| Public Sewer | |
| 08283713 | |
| 0222478001 |
Nearby Schools
| NAME: | DISTRICT: | DISTANCE: | |
|---|---|---|---|
|
Grade School
Autumn Creek Elementary School |
115 | — | |
|
Middle School
Yorkville Middle School |
115 | Not in DB | |
|
High School
Yorkville High School |
115 | Not in DB | |
Property History
| DATE: | EVENT: | PRICE: | SOURCE: |
|---|---|---|---|
| 16 Sep, 2011 | Sold | $260,000 | MRED MLS |
| 3 Aug, 2011 | Under contract | $265,940 | MRED MLS |
| — | Last price change | $270,940 | MRED MLS |
| 16 Jun, 2011 | Listed for sale | $270,940 | MRED MLS |
| 4 Jun, 2013 | Sold | $245,000 | MRED MLS |
| 19 Mar, 2013 | Under contract | $259,500 | MRED MLS |
| — | Last price change | $260,000 | MRED MLS |
| 4 Mar, 2013 | Listed for sale | $260,000 | MRED MLS |
Room Specifics
Total Bedrooms: 5
Bedrooms Above Ground: 5
Bedrooms Below Ground: 0
Dimensions: —
Floor Type: Carpet
Dimensions: —
Floor Type: Carpet
Dimensions: —
Floor Type: Carpet
Dimensions: —
Floor Type: —
Full Bathrooms: 3
Bathroom Amenities: Separate Shower,Double Sink
Bathroom in Basement: 0
Rooms: Bonus Room,Bedroom 5,Study
Basement Description: Partially Finished
Other Specifics
| 2.5 | |
| Concrete Perimeter | |
| Asphalt | |
| — | |
| — | |
| 77X160 | |
| Full | |
| Full | |
| — | |
| Range, Microwave, Dishwasher, Refrigerator, Disposal, Stainless Steel Appliance(s) | |
| Not in DB | |
| Sidewalks, Street Lights, Street Paved | |
| — | |
| — | |
| Gas Log, Heatilator |
Tax History
| Year | Property Taxes |
|---|---|
| 2013 | $5,279 |
Contact Agent
Nearby Similar Homes
Nearby Sold Comparables
Contact Agent
Listing Provided By
Baird & Warner





