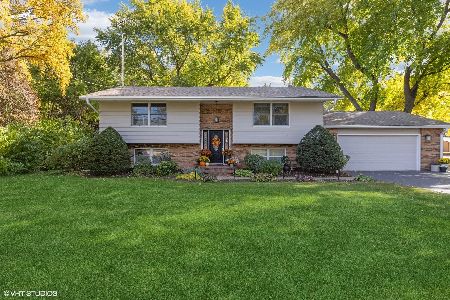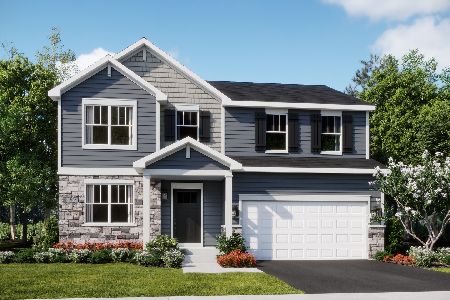2353 Sumac Drive, Yorkville, Illinois 60560
$235,000
|
Sold
|
|
| Status: | Closed |
| Sqft: | 2,290 |
| Cost/Sqft: | $106 |
| Beds: | 5 |
| Baths: | 4 |
| Year Built: | 2006 |
| Property Taxes: | $8,334 |
| Days On Market: | 2122 |
| Lot Size: | 0,28 |
Description
BRAND NEW ROOF INSTALLED IN JUNE OF 2019! **Pursuant to Short Sale w/ Motivated, Compliant Sellers and handled through an Experienced Short Sale Negotiator** This Yorkville Whispering Meadows home has a lot to offer with it's 5 Bedrooms (or 6 if you make the 1st Floor Office w/ a lot of Natural Light a Bedroom), 3.1 Baths, 3 Car Garage, LARGE Fenced Yard, Bright Breakfast Room, Full Basement and almost 2,300 Square Feet of Finished Space! The Master En Suite is HUGE and has His/Her Vanity Sink with a separate Shower and Soaking Tub. 2 of the 4 remaining Bedrooms upstairs share a Jack and Jill Bath while the last Bedrooms share a Hall Bathroom. Talk about accommodating! This home is perfect for today's large and/or extended family. Schedule your showing today!!!
Property Specifics
| Single Family | |
| — | |
| Traditional | |
| 2006 | |
| Full | |
| — | |
| No | |
| 0.28 |
| Kendall | |
| Whispering Meadows | |
| 125 / Quarterly | |
| Clubhouse,Pool,Exterior Maintenance | |
| Lake Michigan,Public | |
| Public Sewer | |
| 10683677 | |
| 0220231016 |
Nearby Schools
| NAME: | DISTRICT: | DISTANCE: | |
|---|---|---|---|
|
Grade School
Bristol Grade School |
115 | — | |
|
Middle School
Yorkville Middle School |
115 | Not in DB | |
|
High School
Yorkville High School |
115 | Not in DB | |
Property History
| DATE: | EVENT: | PRICE: | SOURCE: |
|---|---|---|---|
| 28 Sep, 2020 | Sold | $235,000 | MRED MLS |
| 21 Apr, 2020 | Under contract | $242,000 | MRED MLS |
| 4 Apr, 2020 | Listed for sale | $242,000 | MRED MLS |






























Room Specifics
Total Bedrooms: 5
Bedrooms Above Ground: 5
Bedrooms Below Ground: 0
Dimensions: —
Floor Type: —
Dimensions: —
Floor Type: —
Dimensions: —
Floor Type: —
Dimensions: —
Floor Type: —
Full Bathrooms: 4
Bathroom Amenities: Separate Shower,Double Sink,Soaking Tub
Bathroom in Basement: 0
Rooms: Breakfast Room,Bedroom 5,Office
Basement Description: Unfinished
Other Specifics
| 3 | |
| Concrete Perimeter | |
| Asphalt | |
| Patio, Storms/Screens | |
| Fenced Yard | |
| 145X82X146X80 | |
| — | |
| Full | |
| Hardwood Floors, First Floor Bedroom, First Floor Laundry | |
| Range, Microwave, Dishwasher, Disposal, Water Softener | |
| Not in DB | |
| Clubhouse, Park, Pool, Curbs, Sidewalks, Street Lights | |
| — | |
| — | |
| Wood Burning, Gas Starter |
Tax History
| Year | Property Taxes |
|---|---|
| 2020 | $8,334 |
Contact Agent
Nearby Similar Homes
Nearby Sold Comparables
Contact Agent
Listing Provided By
Keller Williams Inspire










