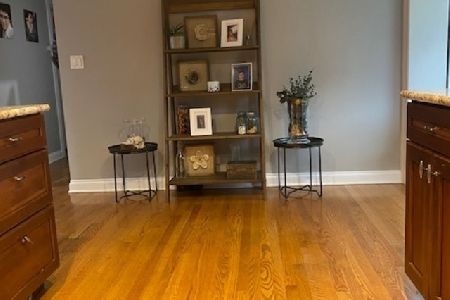23530 Owl Court, Lake Barrington, Illinois 60010
$700,000
|
Sold
|
|
| Status: | Closed |
| Sqft: | 7,922 |
| Cost/Sqft: | $101 |
| Beds: | 5 |
| Baths: | 7 |
| Year Built: | 2009 |
| Property Taxes: | $18,762 |
| Days On Market: | 3126 |
| Lot Size: | 1,00 |
Description
Awesome custom built home is now available! This 5 bedroom will wow you. The open floor plan is perfect for today's lifestyle. The gourmet kitchen features a large center island, commercial grade stainless steel appliances, and gorgeous granite. The family room boasts a coffered ceiling and beautiful fireplace. The study is set up for a home office. The luxury master suite is spa like and offers a gigantic walk in closet. All remaining bedrooms feature their own bath. The lower level is nicely finished and features a rec room, custom bar area, staging, bedroom 6, full bath, exercise and play room. There are two laundry areas, terrific mud room and so much more. Move in ready. All this on a beautiful acre lot.
Property Specifics
| Single Family | |
| — | |
| Traditional | |
| 2009 | |
| Full,English | |
| — | |
| No | |
| 1 |
| Lake | |
| Walnut Grove Estates | |
| 750 / Annual | |
| Other | |
| Private Well | |
| Septic-Private | |
| 09590213 | |
| 13162060150000 |
Nearby Schools
| NAME: | DISTRICT: | DISTANCE: | |
|---|---|---|---|
|
Grade School
Roslyn Road Elementary School |
220 | — | |
|
Middle School
Barrington Middle School-station |
220 | Not in DB | |
|
High School
Barrington High School |
220 | Not in DB | |
Property History
| DATE: | EVENT: | PRICE: | SOURCE: |
|---|---|---|---|
| 6 Nov, 2009 | Sold | $865,000 | MRED MLS |
| 3 Oct, 2009 | Under contract | $999,000 | MRED MLS |
| — | Last price change | $1,050,000 | MRED MLS |
| 30 Apr, 2009 | Listed for sale | $1,125,000 | MRED MLS |
| 15 Nov, 2018 | Sold | $700,000 | MRED MLS |
| 29 Oct, 2018 | Under contract | $799,900 | MRED MLS |
| — | Last price change | $819,900 | MRED MLS |
| 3 Jul, 2017 | Listed for sale | $1,075,000 | MRED MLS |
Room Specifics
Total Bedrooms: 6
Bedrooms Above Ground: 5
Bedrooms Below Ground: 1
Dimensions: —
Floor Type: Carpet
Dimensions: —
Floor Type: Carpet
Dimensions: —
Floor Type: Carpet
Dimensions: —
Floor Type: —
Dimensions: —
Floor Type: —
Full Bathrooms: 7
Bathroom Amenities: Separate Shower,Double Sink
Bathroom in Basement: 0
Rooms: Bedroom 5,Mud Room,Bedroom 6,Office,Foyer,Recreation Room,Play Room,Exercise Room,Storage
Basement Description: Finished
Other Specifics
| 4 | |
| Concrete Perimeter | |
| Asphalt | |
| Balcony, Deck, Patio | |
| Cul-De-Sac,Landscaped,Wooded | |
| 237X81X233X225 | |
| — | |
| Full | |
| Vaulted/Cathedral Ceilings | |
| Range, Microwave, Dishwasher, Refrigerator, Bar Fridge, Freezer, Washer, Dryer | |
| Not in DB | |
| — | |
| — | |
| — | |
| Wood Burning, Gas Starter |
Tax History
| Year | Property Taxes |
|---|---|
| 2009 | $59 |
| 2018 | $18,762 |
Contact Agent
Nearby Sold Comparables
Contact Agent
Listing Provided By
Baird & Warner







