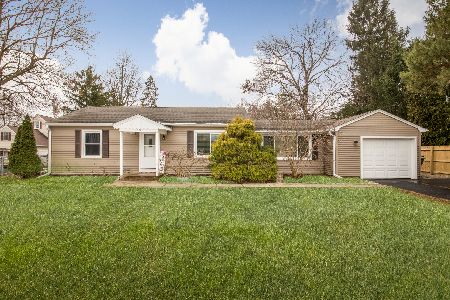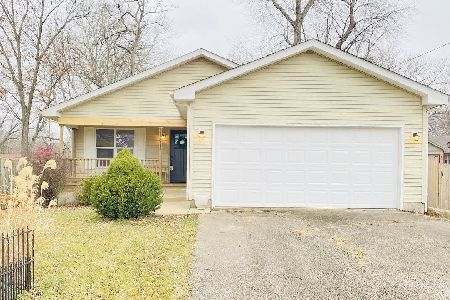23530 River Street, Cary, Illinois 60013
$187,000
|
Sold
|
|
| Status: | Closed |
| Sqft: | 1,500 |
| Cost/Sqft: | $123 |
| Beds: | 3 |
| Baths: | 3 |
| Year Built: | 1933 |
| Property Taxes: | $3,807 |
| Days On Market: | 2202 |
| Lot Size: | 0,33 |
Description
Charming 4 bedroom bungalow on a a double lot by the Fox River. Freshly painted throughout the home. Generous sized rooms in this Open concept floorplan. Living room with hardwood floors and a big bay window that allows a lot of natural light into the home. Newly remodeled kitchen is accented with barn doors and offers new modern cabinetry, appliances, stunning porcelain flooring, and a eating area. Separate dining area for family dinners. Second floor offers 3 spacious bedrooms and a full hall baths. The full basement offers plenty of room for storage and laundry and also has a large finished bedroom that is ideal for guests or use as an additional rec area. Enjoy some outside time in your expansive fenced yard with large deck and above ground heated pool. Pool and pool deck are years old and New furnace in 2015. Access to public boat launch in the neighborhood. Close proximity to Rt 14 and the Shopping/Dining and convenient to the train. This is a must see!
Property Specifics
| Single Family | |
| — | |
| — | |
| 1933 | |
| Full | |
| BUNGALLOW | |
| No | |
| 0.33 |
| Lake | |
| — | |
| 0 / Not Applicable | |
| None | |
| Private Well | |
| Septic-Private | |
| 10613556 | |
| 13161110300000 |
Nearby Schools
| NAME: | DISTRICT: | DISTANCE: | |
|---|---|---|---|
|
Grade School
Deer Path Elementary School |
26 | — | |
|
Middle School
Cary Junior High School |
26 | Not in DB | |
|
High School
Cary Grove Community High School |
155 | Not in DB | |
Property History
| DATE: | EVENT: | PRICE: | SOURCE: |
|---|---|---|---|
| 25 Feb, 2020 | Sold | $187,000 | MRED MLS |
| 25 Jan, 2020 | Under contract | $185,000 | MRED MLS |
| 17 Jan, 2020 | Listed for sale | $185,000 | MRED MLS |
Room Specifics
Total Bedrooms: 4
Bedrooms Above Ground: 3
Bedrooms Below Ground: 1
Dimensions: —
Floor Type: Carpet
Dimensions: —
Floor Type: Hardwood
Dimensions: —
Floor Type: Carpet
Full Bathrooms: 3
Bathroom Amenities: Separate Shower
Bathroom in Basement: 0
Rooms: Mud Room,Office
Basement Description: Cellar
Other Specifics
| — | |
| Concrete Perimeter | |
| Asphalt | |
| Deck, Above Ground Pool, Storms/Screens | |
| Fenced Yard,Water View,Mature Trees | |
| 7372 | |
| — | |
| None | |
| Hardwood Floors, First Floor Full Bath | |
| Range, Microwave, Dishwasher, Refrigerator, Washer, Dryer | |
| Not in DB | |
| Sidewalks, Street Lights, Street Paved | |
| — | |
| — | |
| — |
Tax History
| Year | Property Taxes |
|---|---|
| 2020 | $3,807 |
Contact Agent
Nearby Sold Comparables
Contact Agent
Listing Provided By
RE/MAX Suburban






