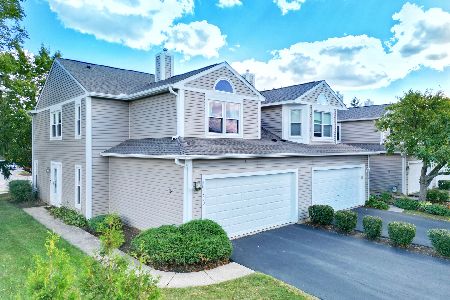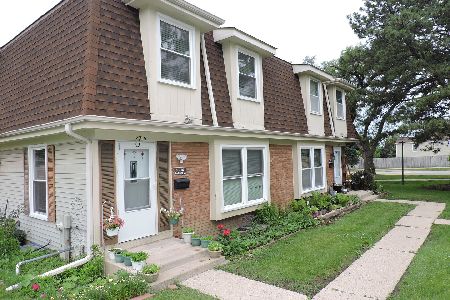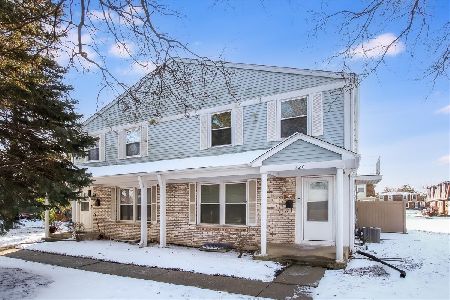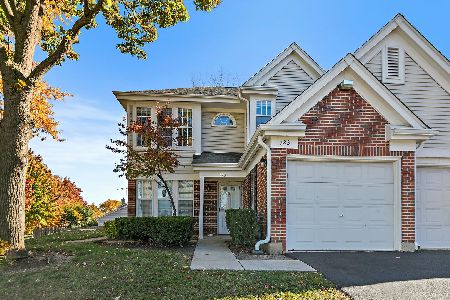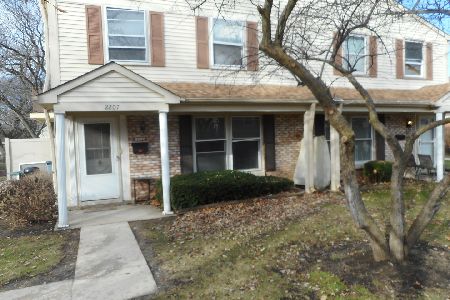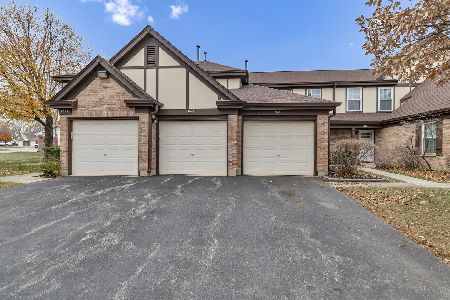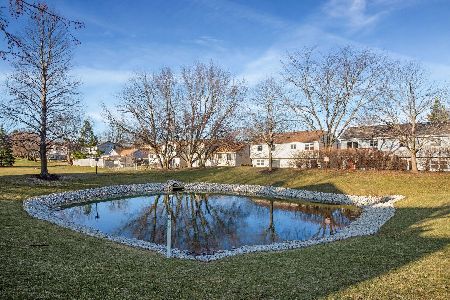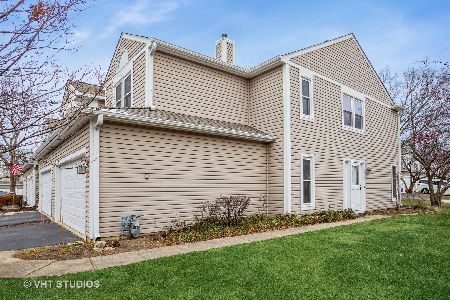2354 Hamilton Place, Schaumburg, Illinois 60194
$335,000
|
Sold
|
|
| Status: | Closed |
| Sqft: | 2,184 |
| Cost/Sqft: | $153 |
| Beds: | 3 |
| Baths: | 3 |
| Year Built: | 1991 |
| Property Taxes: | $4,765 |
| Days On Market: | 1514 |
| Lot Size: | 0,00 |
Description
Beautiful 3 bedroom & 2.5 bath end unit townhome in a cul-de-sac. Wood laminate floors on most of the main level. Bright living room off the foyer. Family room features cathedral ceilings, wall of windows, & a gas log fireplace. Updated eat-in kitchen w/ white cabinets, granite countertops, stone backsplash, ceramic tile floors, & a pantry. Dining room leads out to the private patio. Second level overlooks the family room. Master suite offers vaulted ceilings, huge walk-in closet, & a private full bath w/ separate shower, jetted soaking tub, & double bowl sinks. All the bathrooms are updated. First floor laundry room w/ new washer/ dryer in 2021. Newer furnace & A/C about 5 years old. 2.5 car garage w/ storage area. Shelving to stay. Awesome location with in walking distance of several parks. Close to shopping & restaurants. Excellent school districts 54 & 211.
Property Specifics
| Condos/Townhomes | |
| 2 | |
| — | |
| 1991 | |
| None | |
| — | |
| No | |
| — |
| Cook | |
| Wyndmark | |
| 231 / Monthly | |
| Exterior Maintenance,Lawn Care,Scavenger,Snow Removal | |
| Lake Michigan | |
| Public Sewer | |
| 11280617 | |
| 07184000360000 |
Nearby Schools
| NAME: | DISTRICT: | DISTANCE: | |
|---|---|---|---|
|
Grade School
Blackwell Elementary School |
54 | — | |
|
Middle School
Jane Addams Junior High School |
54 | Not in DB | |
|
High School
Hoffman Estates High School |
211 | Not in DB | |
Property History
| DATE: | EVENT: | PRICE: | SOURCE: |
|---|---|---|---|
| 14 Aug, 2007 | Sold | $269,250 | MRED MLS |
| 17 Jun, 2007 | Under contract | $279,900 | MRED MLS |
| 7 Jun, 2007 | Listed for sale | $279,900 | MRED MLS |
| 13 Jan, 2022 | Sold | $335,000 | MRED MLS |
| 5 Dec, 2021 | Under contract | $334,900 | MRED MLS |
| 3 Dec, 2021 | Listed for sale | $334,900 | MRED MLS |
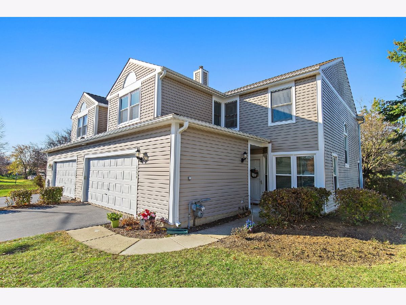
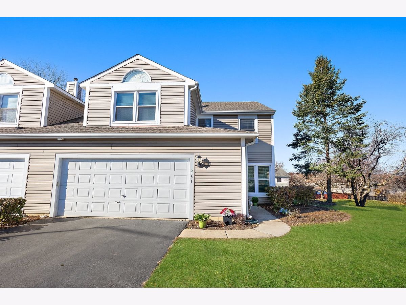
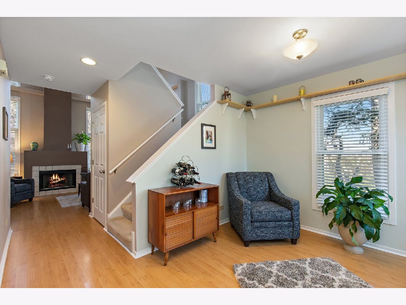
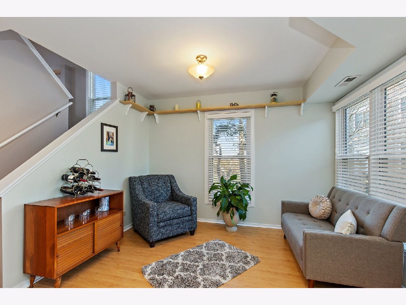
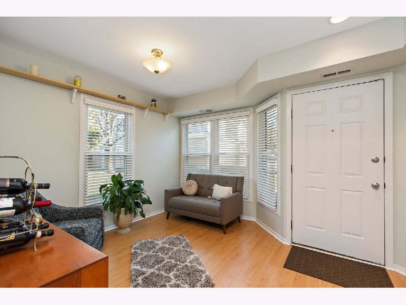
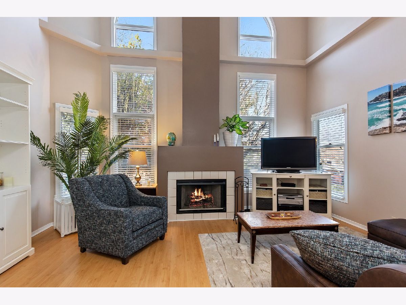
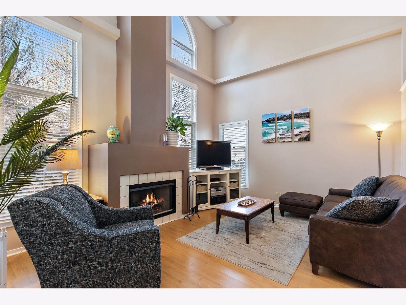
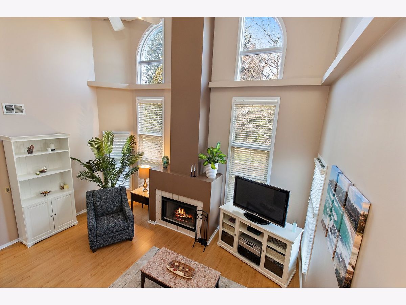
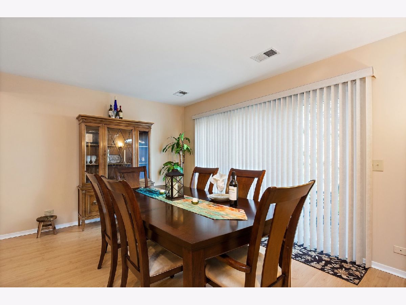
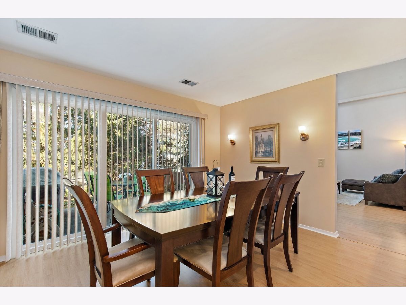
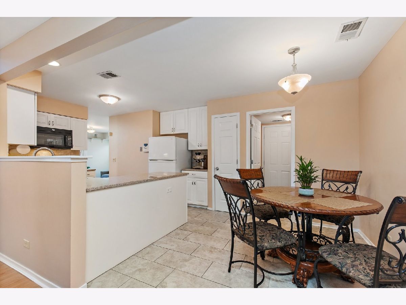
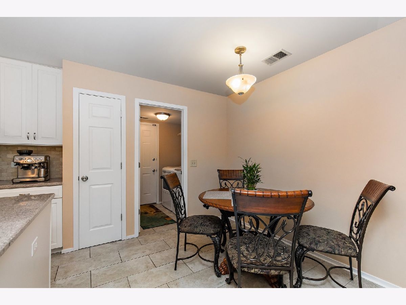
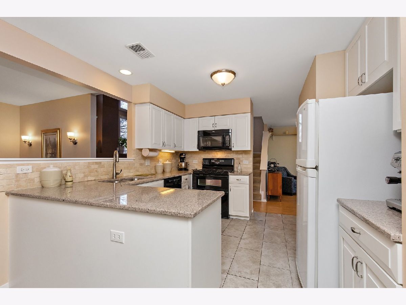
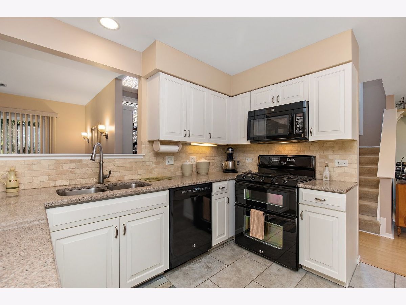
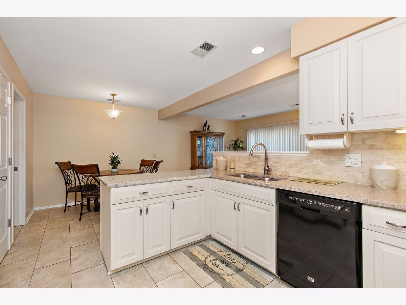
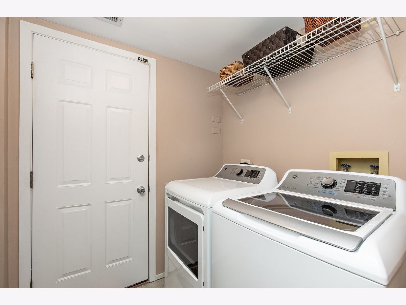
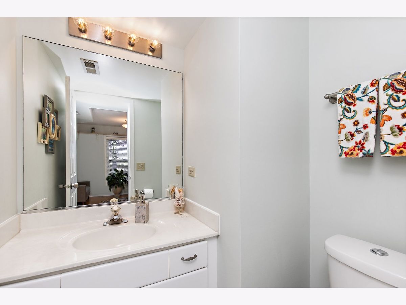
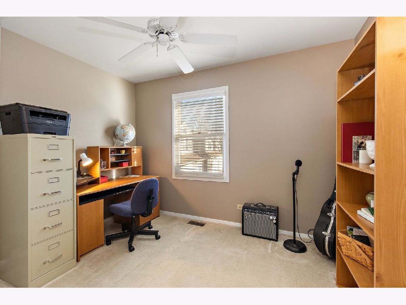
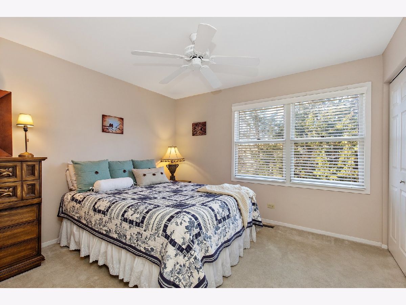
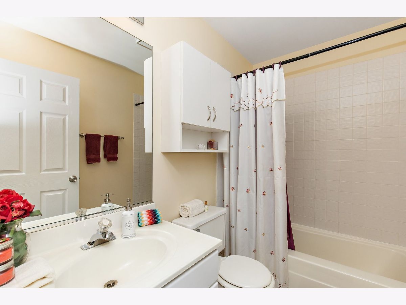
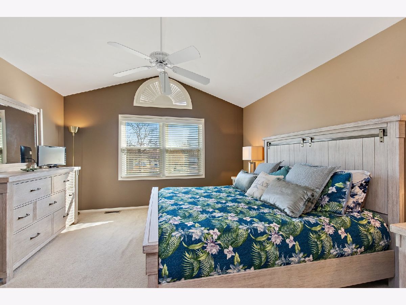
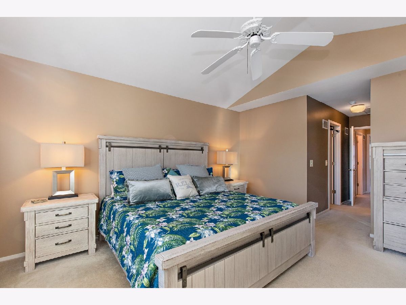
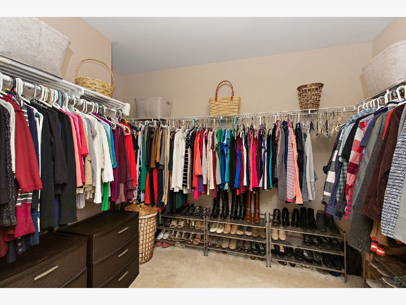
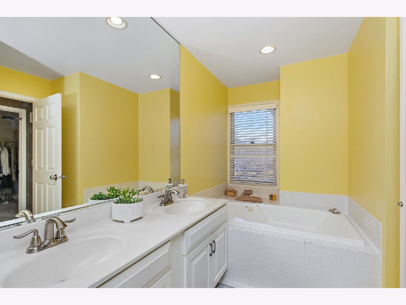
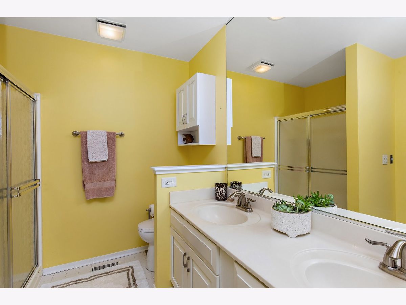
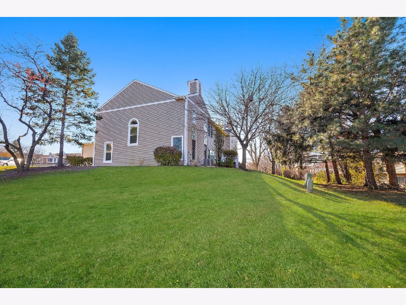
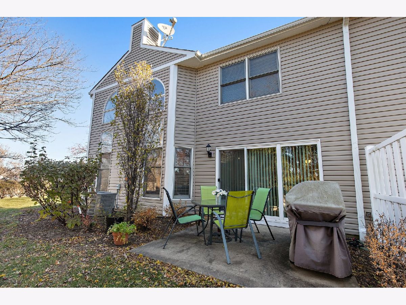
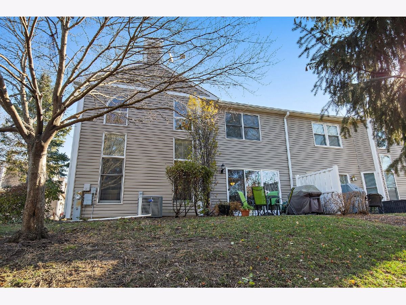
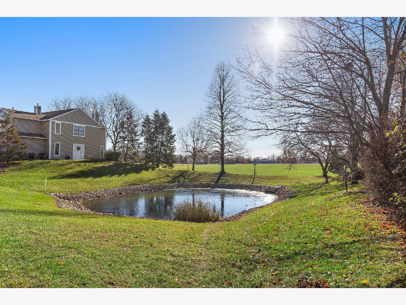
Room Specifics
Total Bedrooms: 3
Bedrooms Above Ground: 3
Bedrooms Below Ground: 0
Dimensions: —
Floor Type: Carpet
Dimensions: —
Floor Type: Carpet
Full Bathrooms: 3
Bathroom Amenities: Whirlpool,Separate Shower,Double Sink
Bathroom in Basement: 0
Rooms: Eating Area,Walk In Closet
Basement Description: None
Other Specifics
| 2.5 | |
| — | |
| Asphalt | |
| Patio, End Unit | |
| Cul-De-Sac,Landscaped | |
| 151X117X117X33X21 | |
| — | |
| Full | |
| Vaulted/Cathedral Ceilings, First Floor Laundry, Walk-In Closet(s) | |
| Range, Microwave, Dishwasher, Refrigerator, Washer, Dryer, Disposal | |
| Not in DB | |
| — | |
| — | |
| Park | |
| Gas Log |
Tax History
| Year | Property Taxes |
|---|---|
| 2007 | $3,526 |
| 2022 | $4,765 |
Contact Agent
Nearby Similar Homes
Nearby Sold Comparables
Contact Agent
Listing Provided By
Royal Family Real Estate

