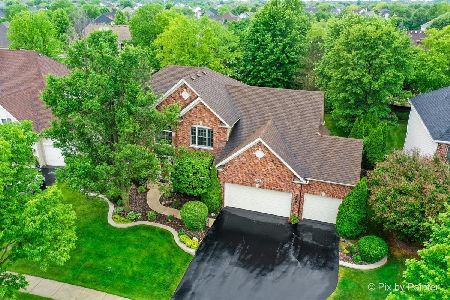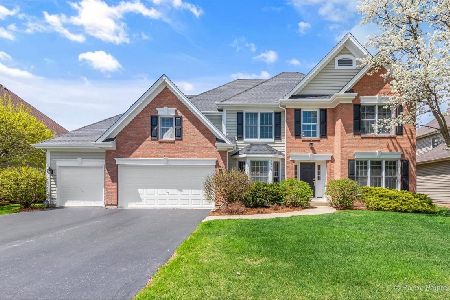2355 Alamance Drive, West Chicago, Illinois 60185
$580,000
|
Sold
|
|
| Status: | Closed |
| Sqft: | 2,647 |
| Cost/Sqft: | $208 |
| Beds: | 4 |
| Baths: | 4 |
| Year Built: | 2001 |
| Property Taxes: | $11,252 |
| Days On Market: | 710 |
| Lot Size: | 0,26 |
Description
Nestled within the Reserves of Cornerstone Lakes and in the St. Charles school district with onsite elementary school. This exceptional custom John Henry home presents a traditional charm, the residence showcases a seamless open floor plan complemented by a finished basement. The heart of the home lies in its inviting eat-in kitchen, featuring Oak cabinets, a convenient island with breakfast bar, and a sliding glass door leading to the yard. Hardwood flooring graces the interiors, lending a warm and inviting ambiance throughout. The family room captivates with its vaulted ceilings, bathed in natural light from skylights, while a brick fireplace adds a cozy focal point. The main level also hosts a spacious dining area and living room, alongside a versatile den adorned with elegant French doors. Upstairs, the master suite awaits, offering a tranquil retreat with a walk-in closet and a luxurious master bath featuring a whirlpool tub, separate shower, and double bowl vanity-all under a vaulted ceiling for added allure. Entertaining is effortless in the finished basement, boasting a retro 50's style bar, a recreation room complete with a pool table, a full bath, and a bonus room for versatile use. A rare find, the home boasts a 4-car heated garage with 7' doors and attic stairs that lead to ample storage space, complemented by a sprawling concrete driveway. Updates, including a recently replaced stove 2020, water heater 2012, and A/C unit 2020, enhance both comfort and convenience, while a whole house Sanuvox Air Purifier UV light system ensures a pristine indoor environment. With a freshly painted cedar exterior 2022 exuding curb appeal. Subdivision offers many walking paths, 2 parks and 2 ponds for your enjoyment. Minutes to shopping and restaurants. Sold As-Is. You will be impressed!
Property Specifics
| Single Family | |
| — | |
| — | |
| 2001 | |
| — | |
| — | |
| No | |
| 0.26 |
| — | |
| Cornerstone Lakes | |
| 0 / Not Applicable | |
| — | |
| — | |
| — | |
| 11975784 | |
| 0119407005 |
Nearby Schools
| NAME: | DISTRICT: | DISTANCE: | |
|---|---|---|---|
|
Grade School
Norton Creek Elementary School |
303 | — | |
|
Middle School
Wredling Middle School |
303 | Not in DB | |
|
High School
St. Charles East High School |
303 | Not in DB | |
Property History
| DATE: | EVENT: | PRICE: | SOURCE: |
|---|---|---|---|
| 5 Apr, 2024 | Sold | $580,000 | MRED MLS |
| 27 Feb, 2024 | Under contract | $550,000 | MRED MLS |
| 22 Feb, 2024 | Listed for sale | $550,000 | MRED MLS |
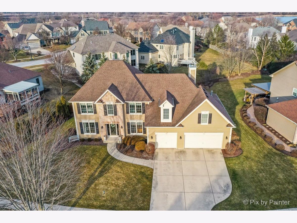
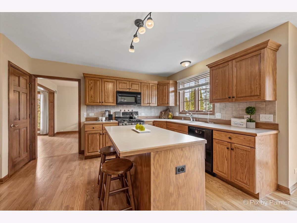
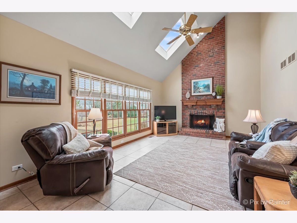
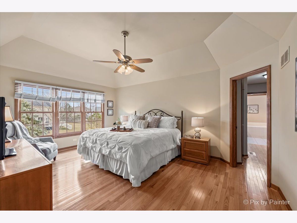
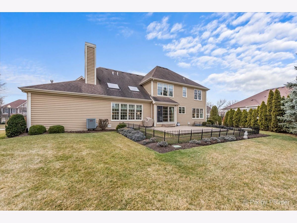
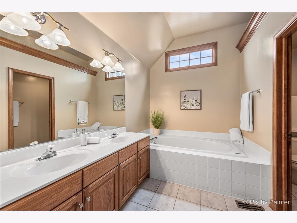
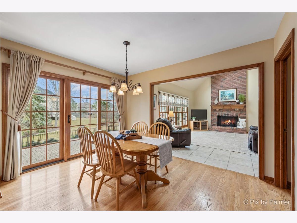
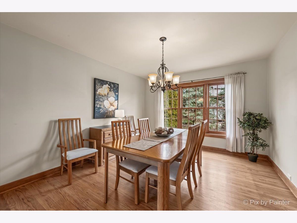
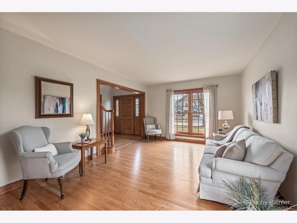
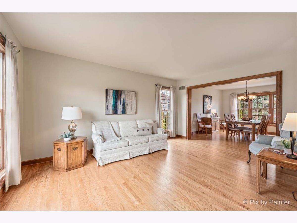
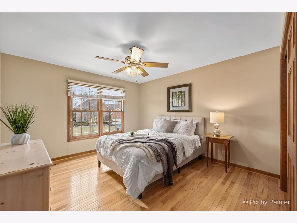
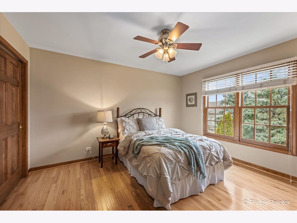
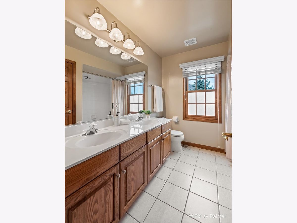
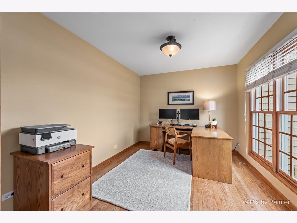
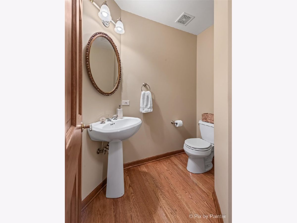
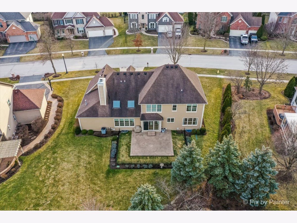
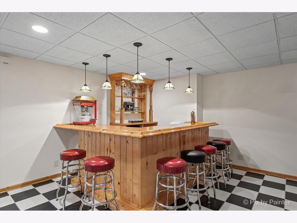
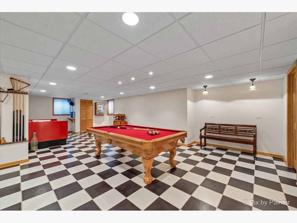
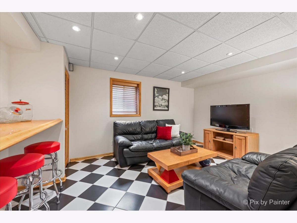
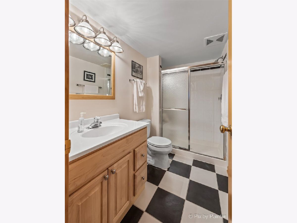
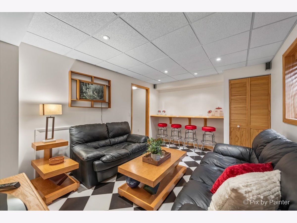
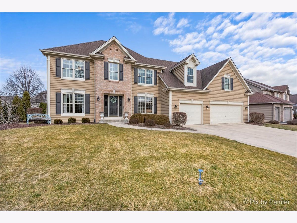
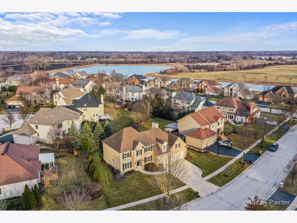
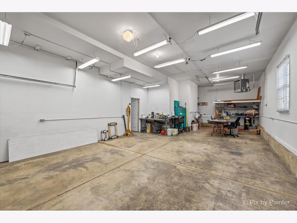
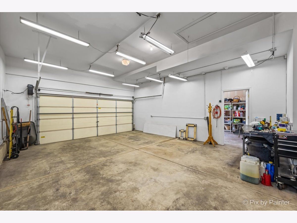
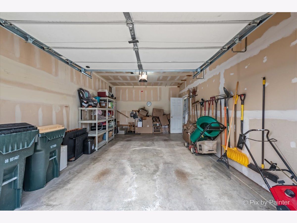
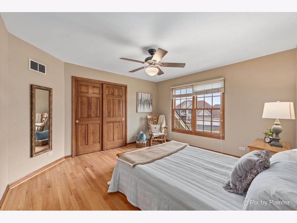
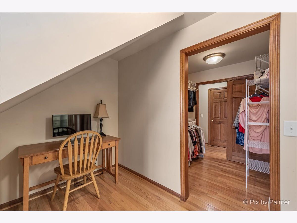
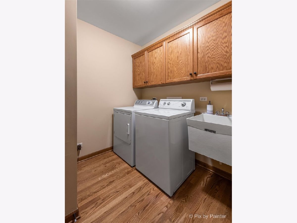
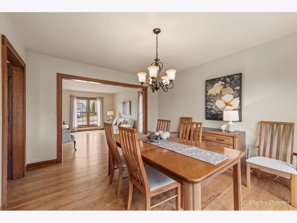
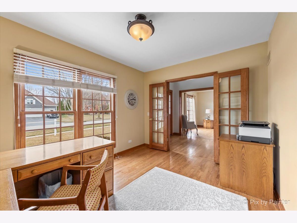
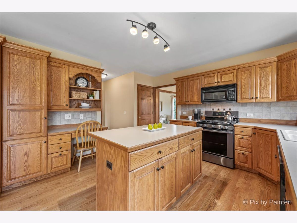
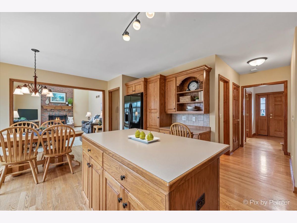
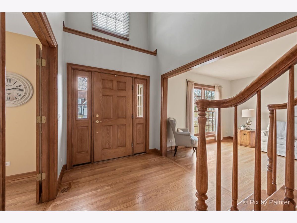
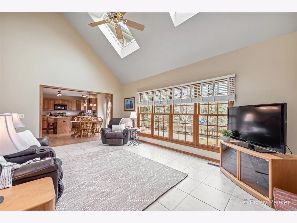
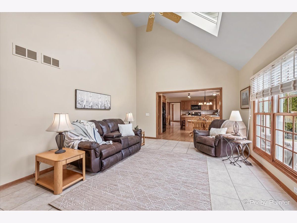
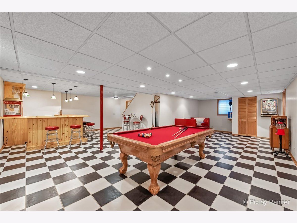
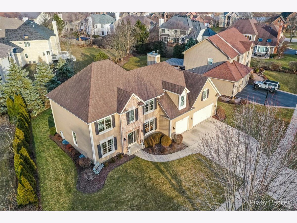
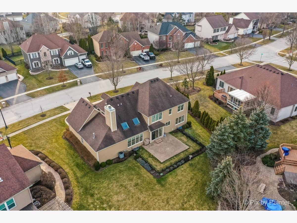
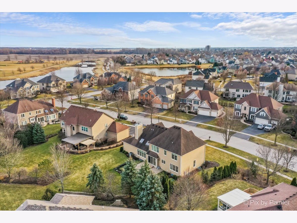
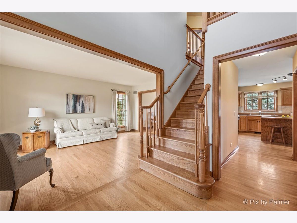
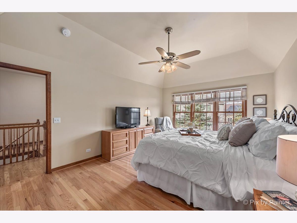
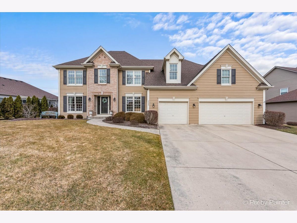
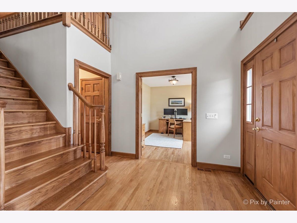
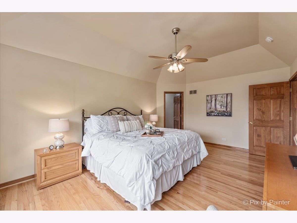
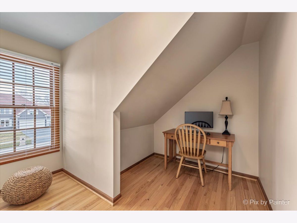
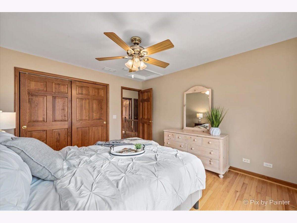
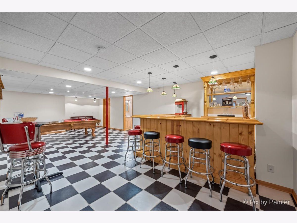
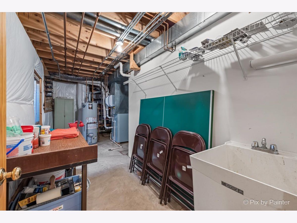
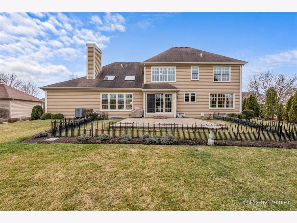
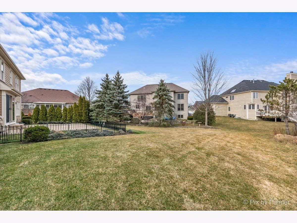
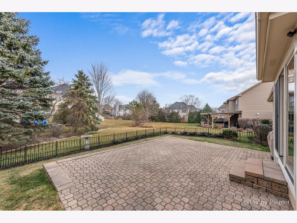
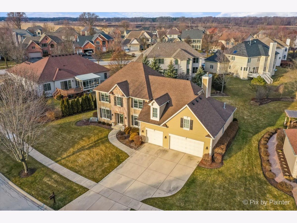
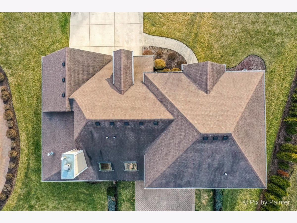
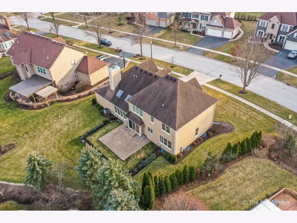
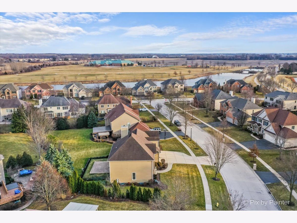
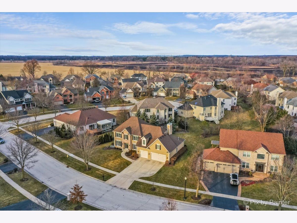
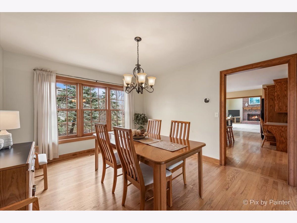
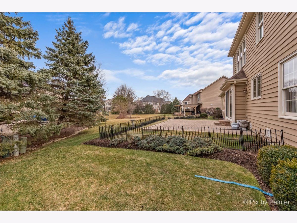
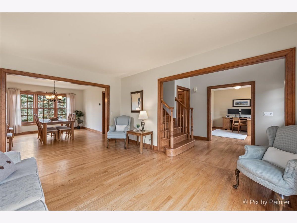
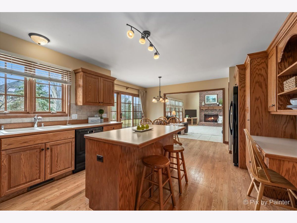
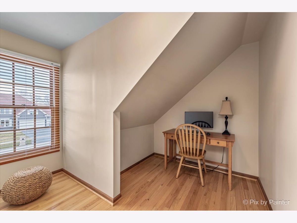
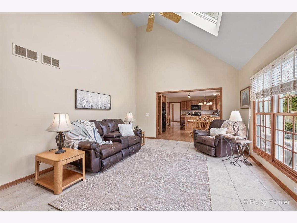
Room Specifics
Total Bedrooms: 4
Bedrooms Above Ground: 4
Bedrooms Below Ground: 0
Dimensions: —
Floor Type: —
Dimensions: —
Floor Type: —
Dimensions: —
Floor Type: —
Full Bathrooms: 4
Bathroom Amenities: Whirlpool,Separate Shower,Double Sink
Bathroom in Basement: 1
Rooms: —
Basement Description: Finished
Other Specifics
| 4 | |
| — | |
| Concrete | |
| — | |
| — | |
| 91X70X136X119 | |
| Finished | |
| — | |
| — | |
| — | |
| Not in DB | |
| — | |
| — | |
| — | |
| — |
Tax History
| Year | Property Taxes |
|---|---|
| 2024 | $11,252 |
Contact Agent
Nearby Similar Homes
Nearby Sold Comparables
Contact Agent
Listing Provided By
Keller Williams Inspire - Geneva



