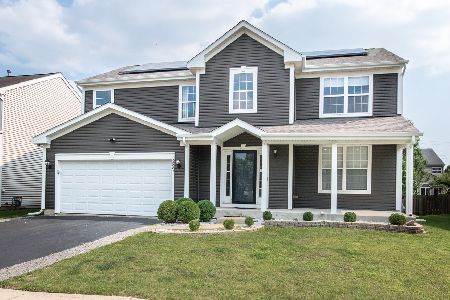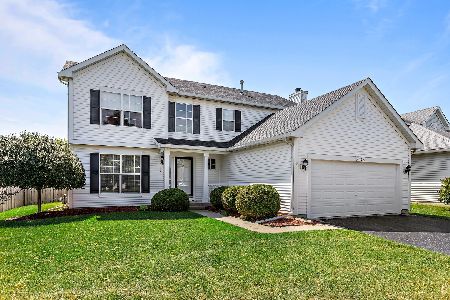2355 Prescott Drive, Montgomery, Illinois 60538
$273,000
|
Sold
|
|
| Status: | Closed |
| Sqft: | 2,009 |
| Cost/Sqft: | $134 |
| Beds: | 4 |
| Baths: | 3 |
| Year Built: | 2004 |
| Property Taxes: | $6,846 |
| Days On Market: | 1994 |
| Lot Size: | 0,21 |
Description
Meticulously maintained 5 bed 2.1 bath located on a spacious corner lot! Roof replaced last year, all new luxury vinyl entire first floor last year, newer carpet installed 3 years ago, new front door and patio door, newer sump pump and all high end basement windows installed last year! Trendy gray paint with white trim throughout. The light and bright kitchen features white cabinets and stainless-steel appliances. Other highlights include master bedroom with walk in closet and double vanity in the master bath, convenient 2nd floor laundry and a partially finished basement just waiting for your finishing touches! Fully fenced in backyard with stamped concrete patio. Located within district 308 schools and walking distance to pool, clubhouse, parks and directly across from pond and school!
Property Specifics
| Single Family | |
| — | |
| Traditional | |
| 2004 | |
| Full | |
| — | |
| No | |
| 0.21 |
| Kendall | |
| Lakewood Creek West | |
| 45 / Monthly | |
| Insurance,Clubhouse,Pool | |
| Public | |
| Public Sewer | |
| 10769354 | |
| 0202179016 |
Nearby Schools
| NAME: | DISTRICT: | DISTANCE: | |
|---|---|---|---|
|
Grade School
Lakewood Creek Elementary School |
308 | — | |
|
Middle School
Thompson Junior High School |
308 | Not in DB | |
|
High School
Oswego High School |
308 | Not in DB | |
Property History
| DATE: | EVENT: | PRICE: | SOURCE: |
|---|---|---|---|
| 15 Aug, 2011 | Sold | $165,000 | MRED MLS |
| 24 Jun, 2011 | Under contract | $154,900 | MRED MLS |
| — | Last price change | $164,900 | MRED MLS |
| 21 Mar, 2011 | Listed for sale | $179,900 | MRED MLS |
| 20 Aug, 2020 | Sold | $273,000 | MRED MLS |
| 6 Jul, 2020 | Under contract | $269,900 | MRED MLS |
| 3 Jul, 2020 | Listed for sale | $269,900 | MRED MLS |
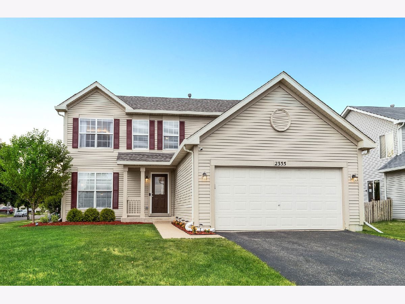
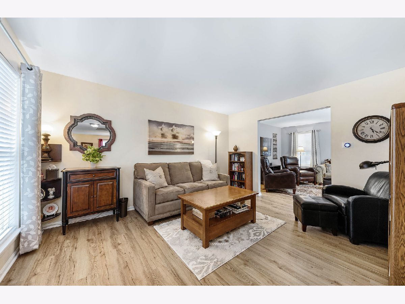
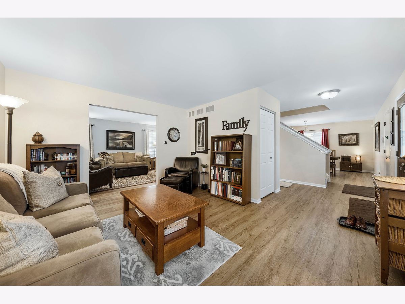
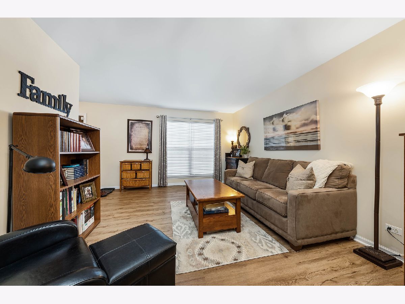
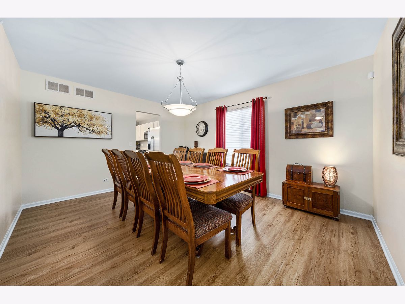
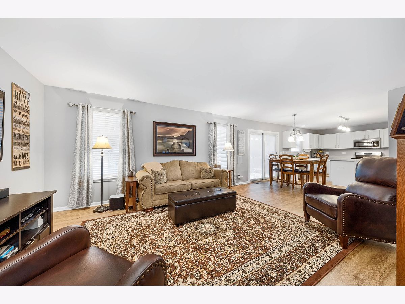
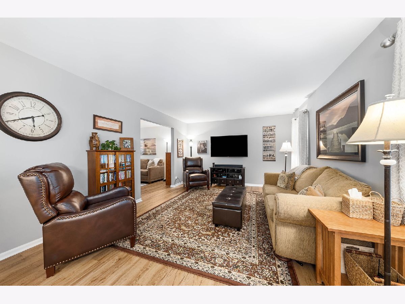
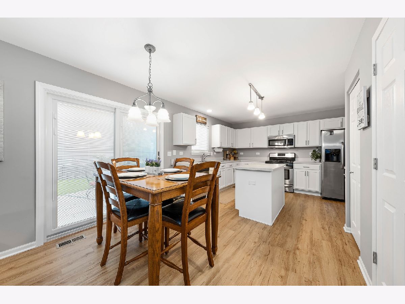
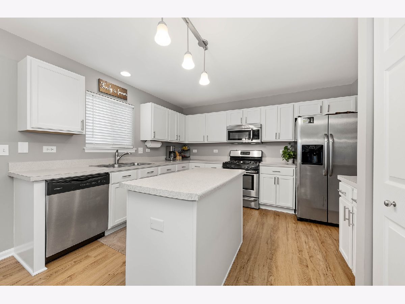
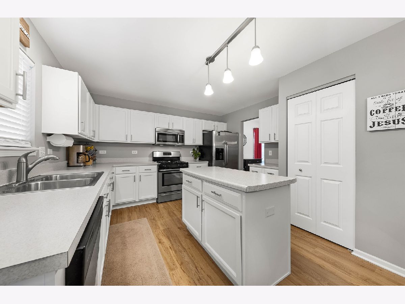
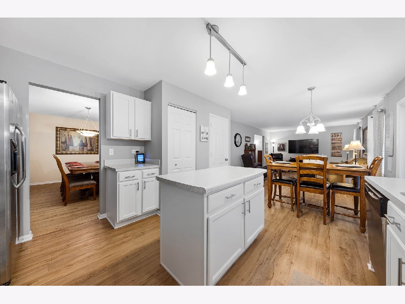
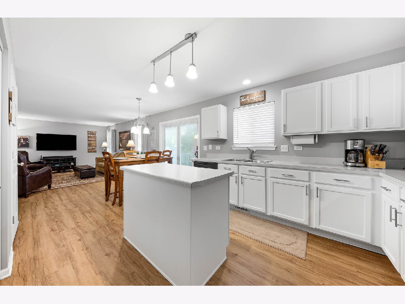
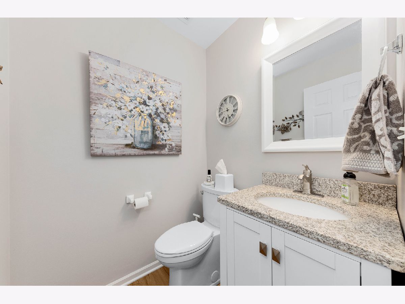
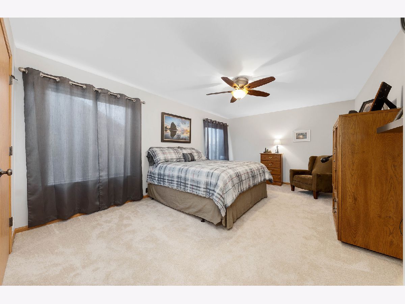
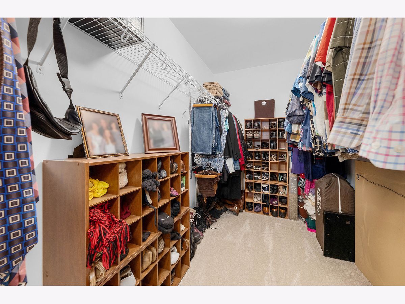
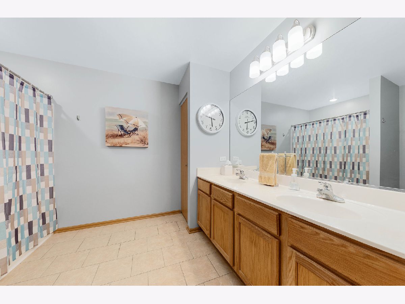
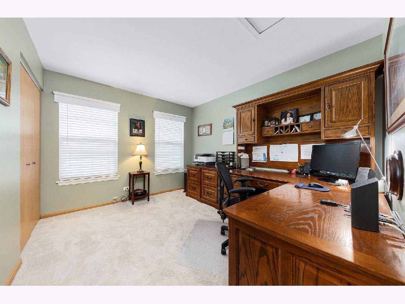
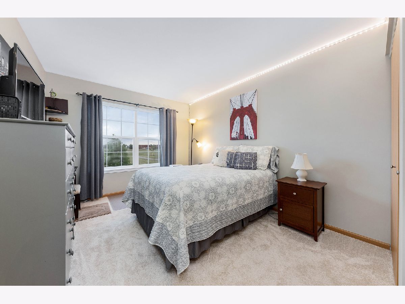
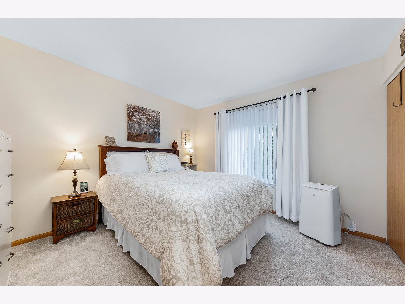
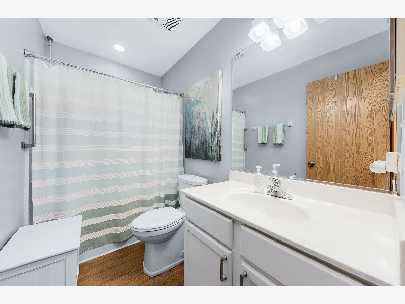
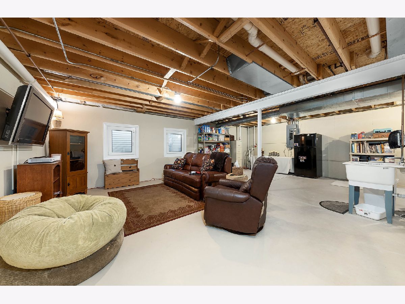
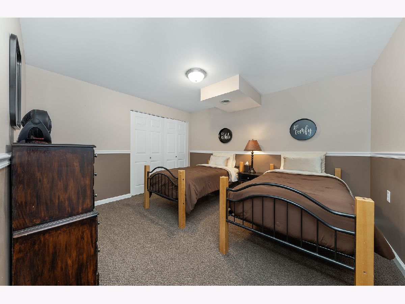
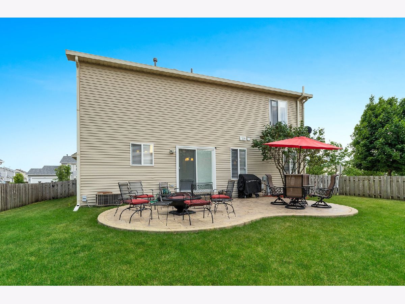

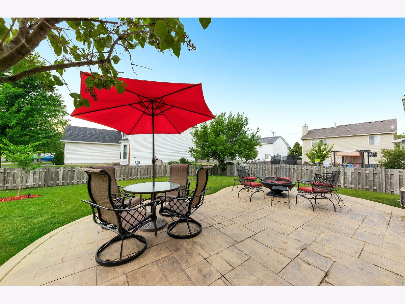
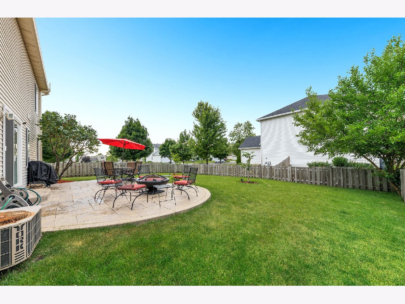
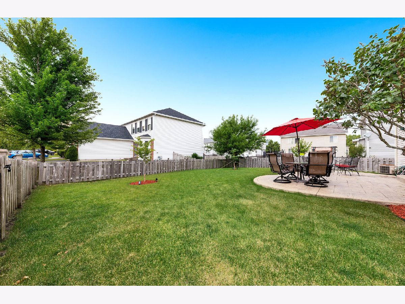
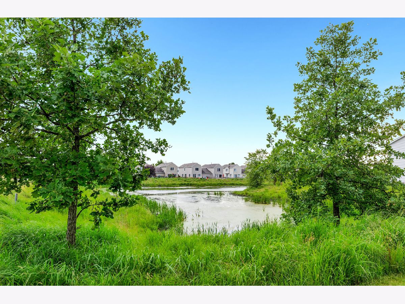
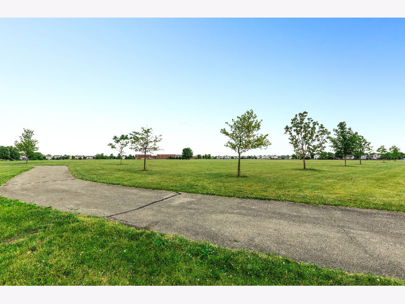
Room Specifics
Total Bedrooms: 5
Bedrooms Above Ground: 4
Bedrooms Below Ground: 1
Dimensions: —
Floor Type: Carpet
Dimensions: —
Floor Type: Carpet
Dimensions: —
Floor Type: Carpet
Dimensions: —
Floor Type: —
Full Bathrooms: 3
Bathroom Amenities: Double Sink
Bathroom in Basement: 0
Rooms: Bedroom 5,Walk In Closet
Basement Description: Partially Finished
Other Specifics
| 2 | |
| Concrete Perimeter | |
| Asphalt | |
| Stamped Concrete Patio, Storms/Screens | |
| Corner Lot,Fenced Yard | |
| 75X120 | |
| — | |
| Full | |
| Wood Laminate Floors, Second Floor Laundry | |
| Range, Microwave, Dishwasher, Refrigerator, Washer, Dryer, Disposal, Stainless Steel Appliance(s) | |
| Not in DB | |
| Park, Pool, Sidewalks, Street Lights, Street Paved | |
| — | |
| — | |
| — |
Tax History
| Year | Property Taxes |
|---|---|
| 2011 | $5,844 |
| 2020 | $6,846 |
Contact Agent
Nearby Similar Homes
Nearby Sold Comparables
Contact Agent
Listing Provided By
john greene, Realtor


