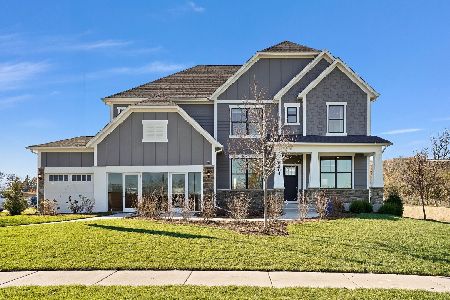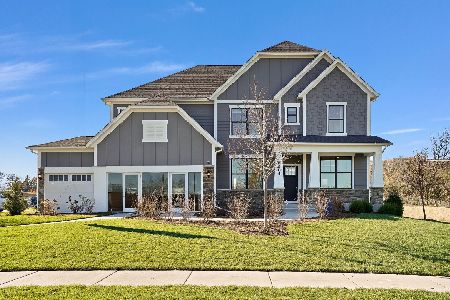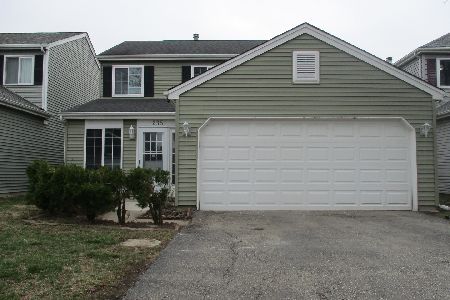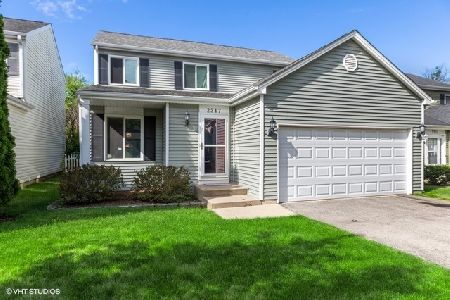2355 Trowbridge Way, Lisle, Illinois 60532
$330,000
|
Sold
|
|
| Status: | Closed |
| Sqft: | 2,129 |
| Cost/Sqft: | $157 |
| Beds: | 4 |
| Baths: | 3 |
| Year Built: | 1988 |
| Property Taxes: | $6,422 |
| Days On Market: | 2560 |
| Lot Size: | 0,11 |
Description
"PLEASE VIEW THE INTERACTIVE 3D VIRTUAL TOUR ABOVE THE HOME PHOTO! Absolutely a gorgeous home, ready to move in! 4 bedrooms, 2 and 1/2 baths, finished basement with rec room. Large formal living room and dining room with lots of windows. Newer remodeled kitchen has beautiful cabinets, all stainless still appliances and breakfast area with a sliding glass door to the deck. Family room has a brick fireplace. Master bedroom has double doors, a full bathroom and a large walk-in closet with organizers. The full finished basement has a recreation/play room, an office/bedroom, an extra large laundry room and a utility/storage room that can be a work room. 2 car garage. Partially fenced-in yard. Close to shops and restaurants. School district 203. A must see!
Property Specifics
| Single Family | |
| — | |
| — | |
| 1988 | |
| Full | |
| — | |
| No | |
| 0.11 |
| Du Page | |
| Green Trails | |
| 180 / Annual | |
| Other | |
| Public | |
| Public Sewer | |
| 10249798 | |
| 0821225001 |
Nearby Schools
| NAME: | DISTRICT: | DISTANCE: | |
|---|---|---|---|
|
Grade School
Ranch View Elementary School |
203 | — | |
|
Middle School
Kennedy Junior High School |
203 | Not in DB | |
|
High School
Naperville North High School |
203 | Not in DB | |
Property History
| DATE: | EVENT: | PRICE: | SOURCE: |
|---|---|---|---|
| 23 Feb, 2015 | Sold | $317,500 | MRED MLS |
| 23 Dec, 2014 | Under contract | $325,000 | MRED MLS |
| 25 Nov, 2014 | Listed for sale | $325,000 | MRED MLS |
| 29 Mar, 2019 | Sold | $330,000 | MRED MLS |
| 30 Jan, 2019 | Under contract | $334,900 | MRED MLS |
| 15 Jan, 2019 | Listed for sale | $334,900 | MRED MLS |
Room Specifics
Total Bedrooms: 4
Bedrooms Above Ground: 4
Bedrooms Below Ground: 0
Dimensions: —
Floor Type: —
Dimensions: —
Floor Type: —
Dimensions: —
Floor Type: —
Full Bathrooms: 3
Bathroom Amenities: —
Bathroom in Basement: 0
Rooms: Eating Area,Office,Recreation Room,Mud Room,Utility Room-Lower Level
Basement Description: Finished
Other Specifics
| 2 | |
| Concrete Perimeter | |
| Asphalt | |
| Deck | |
| Corner Lot | |
| 49X100 | |
| — | |
| Full | |
| Wood Laminate Floors, Walk-In Closet(s) | |
| Range, Microwave, Dishwasher, Refrigerator, Washer, Dryer, Disposal, Stainless Steel Appliance(s) | |
| Not in DB | |
| Tennis Courts, Street Lights, Street Paved | |
| — | |
| — | |
| Gas Log |
Tax History
| Year | Property Taxes |
|---|---|
| 2015 | $6,057 |
| 2019 | $6,422 |
Contact Agent
Nearby Similar Homes
Nearby Sold Comparables
Contact Agent
Listing Provided By
RE/MAX of Naperville











