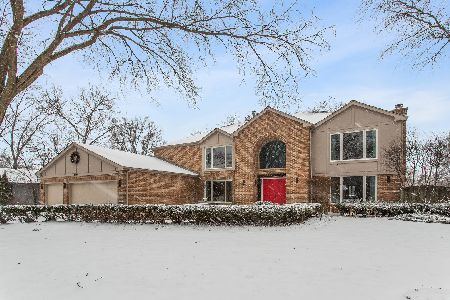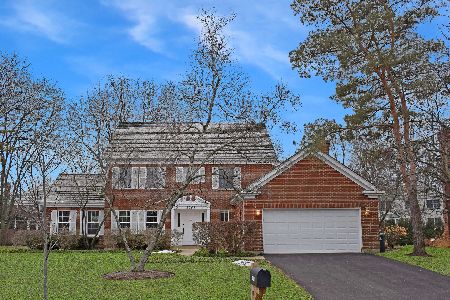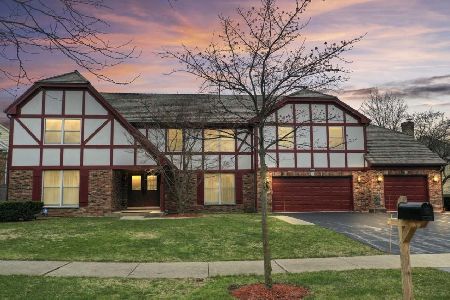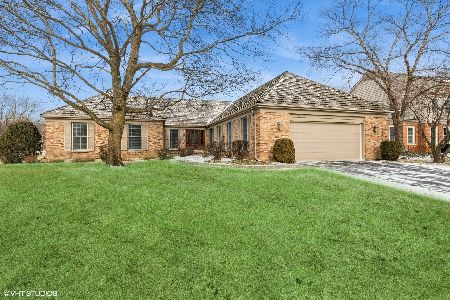2357 Mohawk Lane, Glenview, Illinois 60026
$755,000
|
Sold
|
|
| Status: | Closed |
| Sqft: | 3,152 |
| Cost/Sqft: | $251 |
| Beds: | 4 |
| Baths: | 4 |
| Year Built: | 1985 |
| Property Taxes: | $13,484 |
| Days On Market: | 3160 |
| Lot Size: | 0,00 |
Description
Gorgeous remodeled "Westbury" in Indian Ridge! 2-Story Foyer. Fully Updated Kitchen that has been Opened up to both the Dining Room and Family Room. 42" Maple Cabinets, Dacor Appliances, double oven, warming drawer, gas cook top, sub zero refrigerator, Bosch dishwasher 2017, Hardwood floors throughout. Enjoy the Open family room from the kitchen with its gas start fireplace with french doors to a Great Backyard!! In Ground Swimming Pool, Professionally Landscaped Yard. Enjoy the Sport Court in the back yard. Still plenty of green space on one of the largest yards in Indian Ridge! 1st floor office/den, A finished lower level with full bath, and dedicated professional exercise room. Wet bar and built-ins. Home has been freshly painted and bathroom(s) remodeling just completed. Laundry room remodeled 2015, New $35,000 cedar shake roof/gutters 2016, Irrigation system, fenced yard, back up sump, professional shelving in garage. This is a Must See!!
Property Specifics
| Single Family | |
| — | |
| Colonial | |
| 1985 | |
| Full | |
| EXPANDED WESTBURY | |
| No | |
| — |
| Cook | |
| Indian Ridge | |
| 146 / Quarterly | |
| None | |
| Lake Michigan | |
| Public Sewer | |
| 09662800 | |
| 04203070140000 |
Nearby Schools
| NAME: | DISTRICT: | DISTANCE: | |
|---|---|---|---|
|
Grade School
Henry Winkelman Elementary Schoo |
31 | — | |
|
Middle School
Field School |
31 | Not in DB | |
|
High School
Glenbrook South High School |
225 | Not in DB | |
Property History
| DATE: | EVENT: | PRICE: | SOURCE: |
|---|---|---|---|
| 8 Jun, 2018 | Sold | $755,000 | MRED MLS |
| 19 Mar, 2018 | Under contract | $789,900 | MRED MLS |
| — | Last price change | $795,000 | MRED MLS |
| 17 Jun, 2017 | Listed for sale | $839,000 | MRED MLS |
Room Specifics
Total Bedrooms: 4
Bedrooms Above Ground: 4
Bedrooms Below Ground: 0
Dimensions: —
Floor Type: Hardwood
Dimensions: —
Floor Type: Hardwood
Dimensions: —
Floor Type: Hardwood
Full Bathrooms: 4
Bathroom Amenities: Whirlpool,Separate Shower
Bathroom in Basement: 1
Rooms: Office,Exercise Room,Foyer,Gallery,Recreation Room
Basement Description: Finished
Other Specifics
| 2 | |
| Concrete Perimeter | |
| Asphalt | |
| Patio, In Ground Pool, Storms/Screens | |
| Fenced Yard,Landscaped | |
| 143X42X100X128X83 | |
| — | |
| Full | |
| Bar-Wet, Hardwood Floors, First Floor Laundry | |
| Double Oven, Microwave, Dishwasher, High End Refrigerator, Washer, Dryer, Disposal, Stainless Steel Appliance(s), Cooktop | |
| Not in DB | |
| Tennis Courts, Sidewalks, Street Lights | |
| — | |
| — | |
| Wood Burning, Gas Log, Gas Starter |
Tax History
| Year | Property Taxes |
|---|---|
| 2018 | $13,484 |
Contact Agent
Nearby Similar Homes
Nearby Sold Comparables
Contact Agent
Listing Provided By
Coldwell Banker Residential Brokerage













