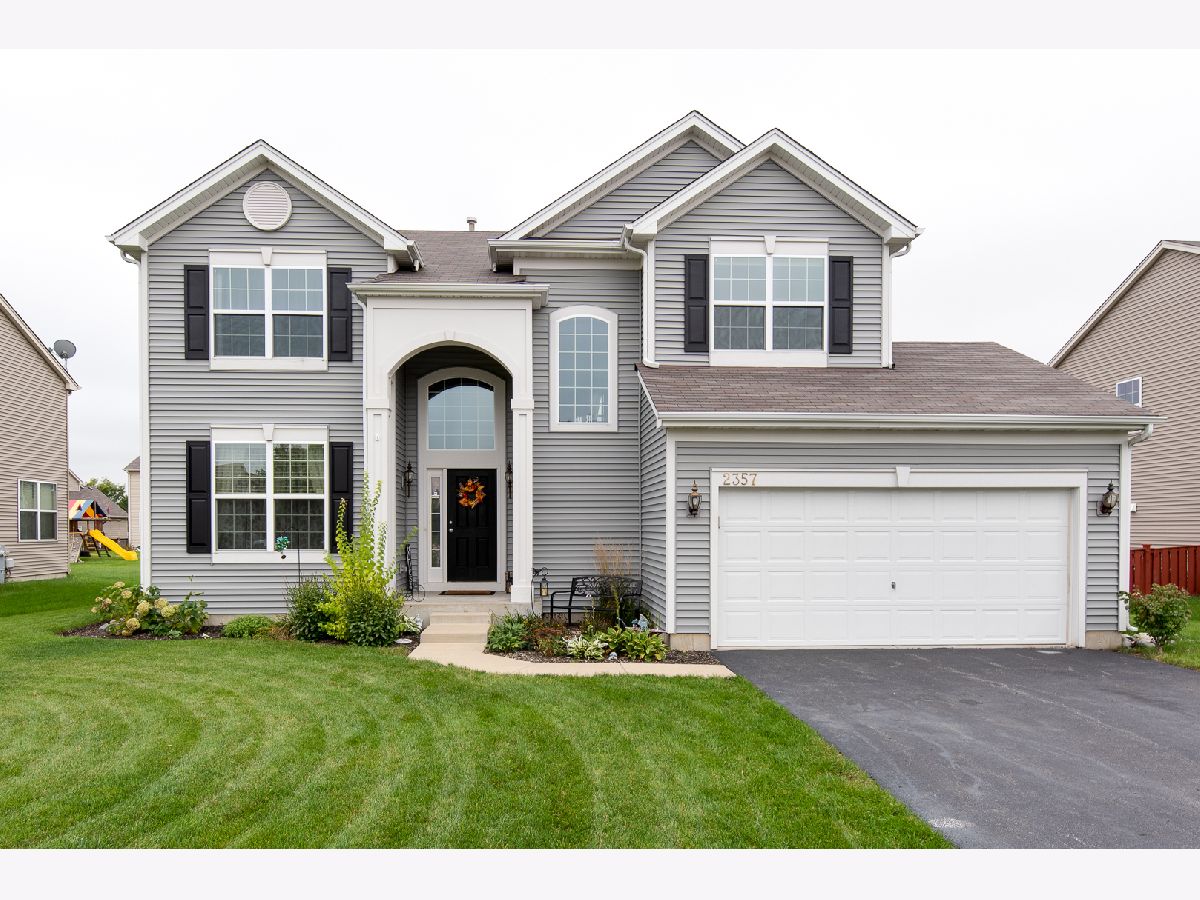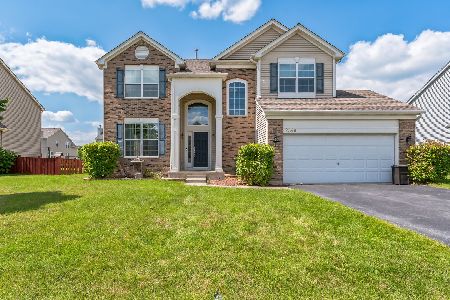2357 Monarchos Lane, Montgomery, Illinois 60538
$320,000
|
Sold
|
|
| Status: | Closed |
| Sqft: | 2,600 |
| Cost/Sqft: | $117 |
| Beds: | 4 |
| Baths: | 3 |
| Year Built: | 2012 |
| Property Taxes: | $8,280 |
| Days On Market: | 1769 |
| Lot Size: | 0,23 |
Description
FINALLY! New inventory in Montgomery's Blackberry Crossing West and it's going to be HOT! Appr. 2600 Sq. Ft. of Above Grade Living Space, 4 Beds, 2.1 Baths, 1280 Sq. Ft. Finished Basement w/ exposed black ceiling (which gives it a cool loft/bar feel), NEW ROOF, Vaulted Foyer, HUGE Bedrooms, First Floor Laundry, 2 Car Garage, Newly Painted Fence & a Stamped Concrete Patio. Sump Pump less than 1 yo & the home also has an Irrigation System. Yorkville (115) schools. More pictures coming on Wednesday... Come and get it!
Property Specifics
| Single Family | |
| — | |
| Traditional | |
| 2012 | |
| Full | |
| — | |
| No | |
| 0.23 |
| Kendall | |
| Blackberry Crossing West | |
| 240 / Annual | |
| None | |
| Public | |
| Public Sewer | |
| 11017736 | |
| 0203472007 |
Nearby Schools
| NAME: | DISTRICT: | DISTANCE: | |
|---|---|---|---|
|
Grade School
Bristol Bay Elementary School |
115 | — | |
|
Middle School
Yorkville Middle School |
115 | Not in DB | |
|
High School
Yorkville High School |
115 | Not in DB | |
Property History
| DATE: | EVENT: | PRICE: | SOURCE: |
|---|---|---|---|
| 29 May, 2013 | Sold | $227,500 | MRED MLS |
| 31 Oct, 2012 | Under contract | $219,755 | MRED MLS |
| 2 Oct, 2012 | Listed for sale | $219,755 | MRED MLS |
| 18 Dec, 2019 | Sold | $280,000 | MRED MLS |
| 12 Nov, 2019 | Under contract | $289,000 | MRED MLS |
| — | Last price change | $295,000 | MRED MLS |
| 4 Oct, 2019 | Listed for sale | $295,000 | MRED MLS |
| 1 Jun, 2021 | Sold | $320,000 | MRED MLS |
| 18 Mar, 2021 | Under contract | $305,000 | MRED MLS |
| 15 Mar, 2021 | Listed for sale | $305,000 | MRED MLS |


Room Specifics
Total Bedrooms: 4
Bedrooms Above Ground: 4
Bedrooms Below Ground: 0
Dimensions: —
Floor Type: Carpet
Dimensions: —
Floor Type: Carpet
Dimensions: —
Floor Type: Carpet
Full Bathrooms: 3
Bathroom Amenities: Separate Shower,Double Sink,Soaking Tub
Bathroom in Basement: 0
Rooms: No additional rooms
Basement Description: Partially Finished
Other Specifics
| 2 | |
| Concrete Perimeter | |
| Asphalt | |
| Stamped Concrete Patio, Storms/Screens | |
| Level | |
| 140X80 | |
| — | |
| Full | |
| Vaulted/Cathedral Ceilings, Hardwood Floors, First Floor Laundry, Walk-In Closet(s), Open Floorplan, Some Carpeting | |
| Range, Microwave, Dishwasher, Refrigerator, Washer, Dryer, Disposal, Stainless Steel Appliance(s) | |
| Not in DB | |
| Curbs, Sidewalks, Street Lights, Street Paved | |
| — | |
| — | |
| — |
Tax History
| Year | Property Taxes |
|---|---|
| 2019 | $8,199 |
| 2021 | $8,280 |
Contact Agent
Nearby Similar Homes
Nearby Sold Comparables
Contact Agent
Listing Provided By
Keller Williams Inspire




