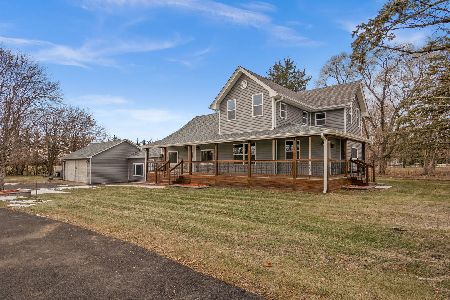2359 4070th Road, Sheridan, Illinois 60551
$210,000
|
Sold
|
|
| Status: | Closed |
| Sqft: | 2,500 |
| Cost/Sqft: | $88 |
| Beds: | 3 |
| Baths: | 3 |
| Year Built: | 2005 |
| Property Taxes: | $5,034 |
| Days On Market: | 4987 |
| Lot Size: | 1,00 |
Description
GORGEOUS CUSTOM RANCH HOME ON 1+ ACRE LOT IN TIMBERVIEW SUBDIVISION. HOME OFFERS 3 BIG BDRMS + FINISHED BONUS RM OVER GAR-COULD BE 4TH BDRM, SPACIOUS MASTER SUITE W\WHRLPL & SEP SHOWER, KITCHEN W\ ISLAND, GRANITE TOPS, CUSTOM CABINETS, HDWD & CERAMIC TILE FLRS, MAIN FLR LAUNDRY, HUGE 3+ CAR GARAGE, CONCRETE DRIVE, FULL BSMT W\ROUGH-IN. BRICKLIKE WALLS, ANDERSEN WINDOWS, BIG CLOSETS. SELLLING DUE TO JOB TRANSFER.
Property Specifics
| Single Family | |
| — | |
| Ranch | |
| 2005 | |
| Full | |
| — | |
| No | |
| 1 |
| La Salle | |
| Timber View Estates | |
| 0 / Not Applicable | |
| None | |
| Private Well | |
| Septic-Private | |
| 08077095 | |
| 0912206001 |
Nearby Schools
| NAME: | DISTRICT: | DISTANCE: | |
|---|---|---|---|
|
Grade School
Sheridan Elementary School |
2 | — | |
|
Middle School
Sheridan Elementary School |
2 | Not in DB | |
|
High School
Serena High School |
2 | Not in DB | |
Property History
| DATE: | EVENT: | PRICE: | SOURCE: |
|---|---|---|---|
| 25 Jul, 2012 | Sold | $210,000 | MRED MLS |
| 25 Jun, 2012 | Under contract | $220,000 | MRED MLS |
| 28 May, 2012 | Listed for sale | $220,000 | MRED MLS |
Room Specifics
Total Bedrooms: 3
Bedrooms Above Ground: 3
Bedrooms Below Ground: 0
Dimensions: —
Floor Type: —
Dimensions: —
Floor Type: —
Full Bathrooms: 3
Bathroom Amenities: Whirlpool,Separate Shower
Bathroom in Basement: 0
Rooms: Bonus Room,Eating Area
Basement Description: Unfinished
Other Specifics
| 3 | |
| Concrete Perimeter | |
| Concrete | |
| — | |
| Corner Lot | |
| 157X268X264X135 | |
| — | |
| Full | |
| Vaulted/Cathedral Ceilings, Skylight(s), Hardwood Floors, First Floor Bedroom, First Floor Laundry, First Floor Full Bath | |
| — | |
| Not in DB | |
| — | |
| — | |
| — | |
| — |
Tax History
| Year | Property Taxes |
|---|---|
| 2012 | $5,034 |
Contact Agent
Nearby Sold Comparables
Contact Agent
Listing Provided By
Swanson Real Estate




