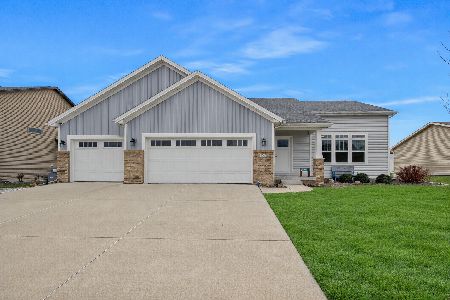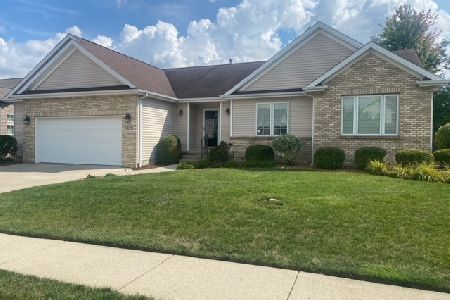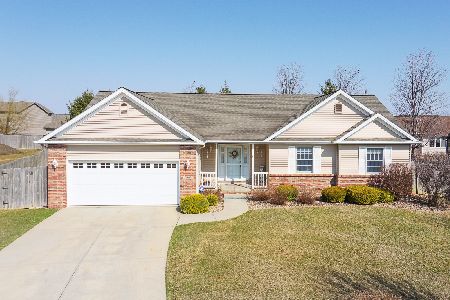2359 Corrigan, Normal, Illinois 61701
$228,000
|
Sold
|
|
| Status: | Closed |
| Sqft: | 2,292 |
| Cost/Sqft: | $104 |
| Beds: | 4 |
| Baths: | 3 |
| Year Built: | 2006 |
| Property Taxes: | $6,423 |
| Days On Market: | 3195 |
| Lot Size: | 0,00 |
Description
Team Albee is VERY excited to present this Fantastic 4 bd. 2 & 1/2 bath home in Heather Ridge. (Note above grade sq. footage). SS appliances which will remain including Refrigerator and Washer and Dryer. Lovely Cherry Cabinets, separate pantry. French Doors, leading into Living Room/Office area, and into the Dining Room. Master Suite with gas fireplace, large bath area with whirlpool tub and large walk-in closet. All bedrooms have walk-in closets. Very nice extra large paved patio with firepit and seating wall. Attractive wood fence surrounding the entire yard offering privacy plus, and great for entertaining, cook outs, etc. This home is just waiting for you to move in!!! Note size of yard 83x120.
Property Specifics
| Single Family | |
| — | |
| Traditional | |
| 2006 | |
| Full | |
| — | |
| No | |
| — |
| Mc Lean | |
| Heather Ridge | |
| 75 / Annual | |
| — | |
| Public | |
| Public Sewer | |
| 10244265 | |
| 311411427029 |
Nearby Schools
| NAME: | DISTRICT: | DISTANCE: | |
|---|---|---|---|
|
Grade School
Hudson Elementary |
5 | — | |
|
Middle School
Kingsley Jr High |
5 | Not in DB | |
|
High School
Normal Community West High Schoo |
5 | Not in DB | |
Property History
| DATE: | EVENT: | PRICE: | SOURCE: |
|---|---|---|---|
| 28 Sep, 2012 | Sold | $220,000 | MRED MLS |
| 17 Aug, 2012 | Under contract | $229,900 | MRED MLS |
| 13 Jun, 2012 | Listed for sale | $239,900 | MRED MLS |
| 14 Jul, 2017 | Sold | $228,000 | MRED MLS |
| 24 May, 2017 | Under contract | $239,500 | MRED MLS |
| 24 Apr, 2017 | Listed for sale | $244,500 | MRED MLS |
Room Specifics
Total Bedrooms: 4
Bedrooms Above Ground: 4
Bedrooms Below Ground: 0
Dimensions: —
Floor Type: Carpet
Dimensions: —
Floor Type: Carpet
Dimensions: —
Floor Type: Carpet
Full Bathrooms: 3
Bathroom Amenities: Whirlpool
Bathroom in Basement: —
Rooms: Foyer
Basement Description: Egress Window,Unfinished,Bathroom Rough-In
Other Specifics
| 2 | |
| — | |
| — | |
| Deck | |
| Fenced Yard,Mature Trees,Landscaped | |
| 83X120 | |
| — | |
| Full | |
| Built-in Features, Walk-In Closet(s) | |
| Dishwasher, Refrigerator, Range, Washer, Dryer, Microwave | |
| Not in DB | |
| — | |
| — | |
| — | |
| Gas Log, Attached Fireplace Doors/Screen |
Tax History
| Year | Property Taxes |
|---|---|
| 2012 | $6,394 |
| 2017 | $6,423 |
Contact Agent
Nearby Similar Homes
Nearby Sold Comparables
Contact Agent
Listing Provided By
Berkshire Hathaway Snyder Real Estate









