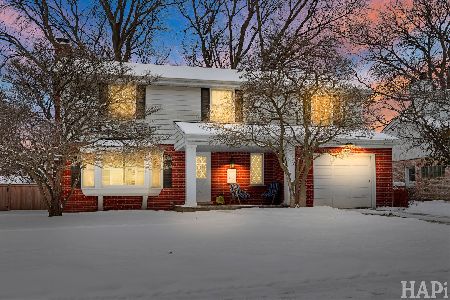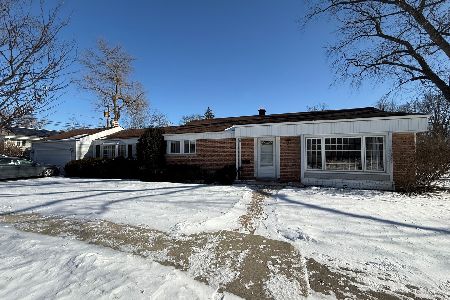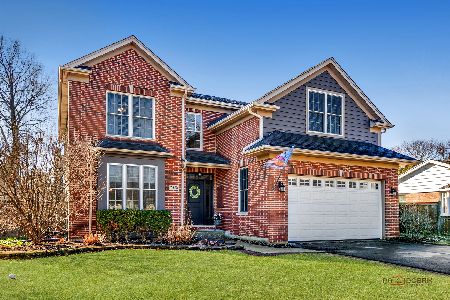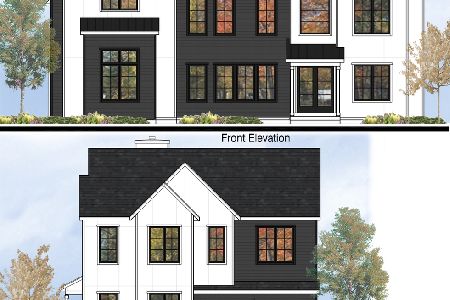2359 Farnsworth Lane, Northbrook, Illinois 60062
$380,000
|
Sold
|
|
| Status: | Closed |
| Sqft: | 1,484 |
| Cost/Sqft: | $280 |
| Beds: | 4 |
| Baths: | 2 |
| Year Built: | 1951 |
| Property Taxes: | $7,875 |
| Days On Market: | 2705 |
| Lot Size: | 0,23 |
Description
Wonderful picturesque expanded 4 Bedroom, 2 Full Bath Mid-Century Ranch. Great combination of bright lighting, (newer Marvin windows), updates and retro touches including eat in kitchen w/ hickory cabinets. Multi-Use, full basement features knotty Pine recreation room with a double sink wet bar, hobby/craft/exercise room, and large workshop with exterior access. Amazing Storage, plus Pull-Down Attic; Large, heated 1.5 car garage - spacious back yard with split rail fence and aggregate patio. According to Village 78 x 130 lot will allow a structure of 4,056 square feet. (please contact village for confirmation and additional details). Ready for next owner to make their own memories in this ideal location near schools, Westcott Park, Village Center and METRA. Home was designed, enlarged & beautifully maintained by Master craftsman single owner.
Property Specifics
| Single Family | |
| — | |
| Ranch | |
| 1951 | |
| Full | |
| RANCH | |
| No | |
| 0.23 |
| Cook | |
| — | |
| 0 / Not Applicable | |
| None | |
| Lake Michigan,Public | |
| Public Sewer | |
| 10091004 | |
| 04162010050000 |
Nearby Schools
| NAME: | DISTRICT: | DISTANCE: | |
|---|---|---|---|
|
Grade School
Wescott Elementary School |
30 | — | |
|
Middle School
Maple School |
30 | Not in DB | |
|
High School
Glenbrook North High School |
225 | Not in DB | |
Property History
| DATE: | EVENT: | PRICE: | SOURCE: |
|---|---|---|---|
| 21 Feb, 2019 | Sold | $380,000 | MRED MLS |
| 16 Dec, 2018 | Under contract | $415,000 | MRED MLS |
| 5 Oct, 2018 | Listed for sale | $415,000 | MRED MLS |
Room Specifics
Total Bedrooms: 4
Bedrooms Above Ground: 4
Bedrooms Below Ground: 0
Dimensions: —
Floor Type: Hardwood
Dimensions: —
Floor Type: Carpet
Dimensions: —
Floor Type: Carpet
Full Bathrooms: 2
Bathroom Amenities: —
Bathroom in Basement: 0
Rooms: Recreation Room,Exercise Room,Foyer,Workshop
Basement Description: Finished,Exterior Access
Other Specifics
| 1.5 | |
| Concrete Perimeter | |
| Concrete,Side Drive | |
| Patio | |
| — | |
| 78 X 130 | |
| Pull Down Stair | |
| None | |
| Bar-Wet, Hardwood Floors, First Floor Bedroom, In-Law Arrangement, First Floor Full Bath | |
| Range, Microwave, Dishwasher, Refrigerator, Washer, Dryer | |
| Not in DB | |
| Street Paved | |
| — | |
| — | |
| — |
Tax History
| Year | Property Taxes |
|---|---|
| 2019 | $7,875 |
Contact Agent
Nearby Similar Homes
Nearby Sold Comparables
Contact Agent
Listing Provided By
Coldwell Banker Residential











