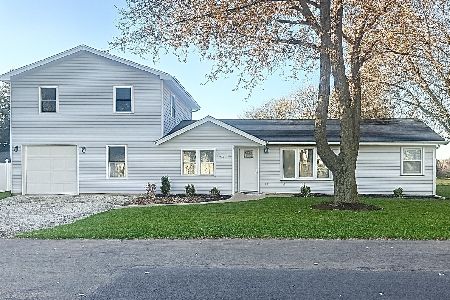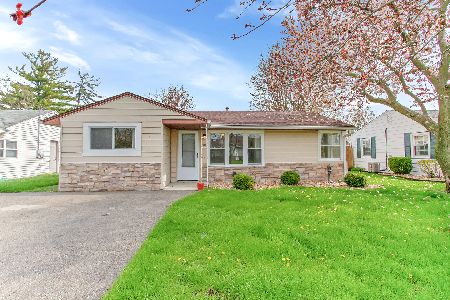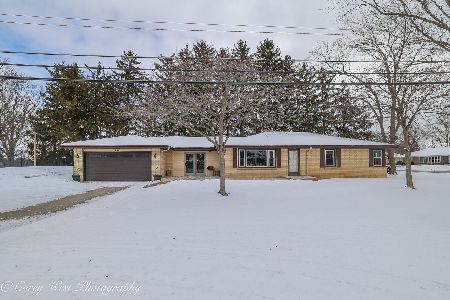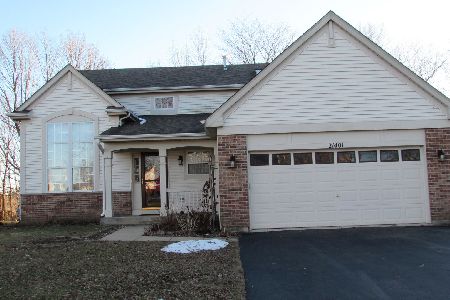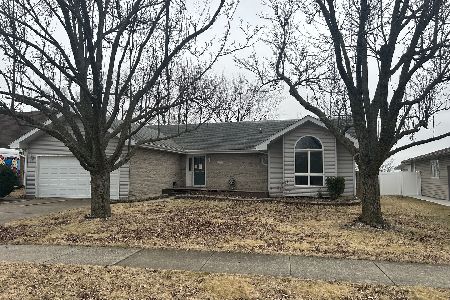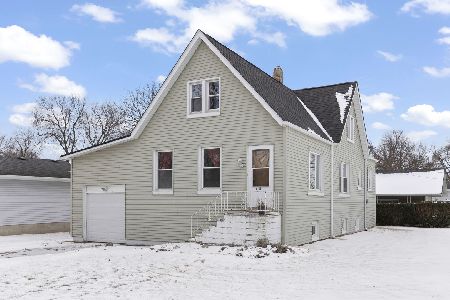2359 Greengold Street, Crest Hill, Illinois 60403
$215,000
|
Sold
|
|
| Status: | Closed |
| Sqft: | 1,800 |
| Cost/Sqft: | $122 |
| Beds: | 4 |
| Baths: | 3 |
| Year Built: | 1968 |
| Property Taxes: | $3,684 |
| Days On Market: | 2860 |
| Lot Size: | 0,00 |
Description
So much to enjoy with this Great Maintenance-free Home!! Beautiful condition w/many updates! New roof, New furnace & CA * New front door w/sidelight and new wood railing! Large living room, hallway and all upstairs bedrooms have New HW laminate flooring * Gorgeous kitchen with so much counter space, stainless sink, new flooring & dishwasher, plenty of table space, great pantry closet, handy peninsula, door to deck and ceiling fan! The master bedrm has a ceiling fan and all new master 3/4 bath complete w/new ceramic tile, cabinet, sink, vanity, mirror & toilet! Bedrms #2 and #3 also have ceiling fans! Lower level has a large, beautiful family room w/new carpet & floor-to-ceiling brick fireplace* a 4th bedrm, a half bath, fin ldry room, storage space and drs to outside patio area complete the full lower level! You will surely appreciate the huge fenced backyard complete many trees, 2 sheds(1 w/elec), large deck, above ground pool, patio w/hot tub * Large attached 2-car garage & more!!!
Property Specifics
| Single Family | |
| — | |
| — | |
| 1968 | |
| Full,Walkout | |
| RAISED RANCH | |
| No | |
| — |
| Will | |
| — | |
| 0 / Not Applicable | |
| None | |
| Public | |
| Public Sewer | |
| 09934341 | |
| 1104311010280000 |
Property History
| DATE: | EVENT: | PRICE: | SOURCE: |
|---|---|---|---|
| 3 Jan, 2008 | Sold | $200,000 | MRED MLS |
| 10 Nov, 2007 | Under contract | $204,900 | MRED MLS |
| 25 Sep, 2007 | Listed for sale | $204,900 | MRED MLS |
| 28 Jun, 2018 | Sold | $215,000 | MRED MLS |
| 4 May, 2018 | Under contract | $219,900 | MRED MLS |
| 1 May, 2018 | Listed for sale | $219,900 | MRED MLS |
Room Specifics
Total Bedrooms: 4
Bedrooms Above Ground: 4
Bedrooms Below Ground: 0
Dimensions: —
Floor Type: Wood Laminate
Dimensions: —
Floor Type: Wood Laminate
Dimensions: —
Floor Type: Carpet
Full Bathrooms: 3
Bathroom Amenities: —
Bathroom in Basement: 1
Rooms: No additional rooms
Basement Description: Finished
Other Specifics
| 2 | |
| — | |
| Asphalt | |
| Deck, Patio, Hot Tub, Above Ground Pool, Storms/Screens | |
| Fenced Yard,Irregular Lot,Wooded | |
| 41 X 50 X221 X 218 X 165 | |
| — | |
| Full | |
| Wood Laminate Floors | |
| Range, Dishwasher, Refrigerator, Washer, Dryer | |
| Not in DB | |
| Street Lights, Street Paved | |
| — | |
| — | |
| Wood Burning, Attached Fireplace Doors/Screen |
Tax History
| Year | Property Taxes |
|---|---|
| 2008 | $3,518 |
| 2018 | $3,684 |
Contact Agent
Nearby Similar Homes
Nearby Sold Comparables
Contact Agent
Listing Provided By
RE/MAX Synergy

