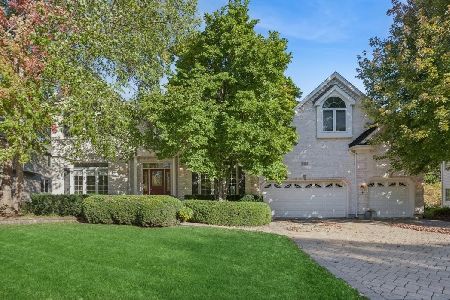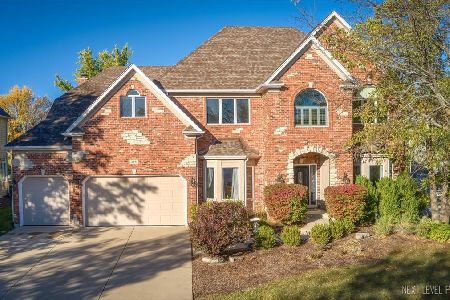2359 Kane Lane, Batavia, Illinois 60510
$660,000
|
Sold
|
|
| Status: | Closed |
| Sqft: | 3,900 |
| Cost/Sqft: | $182 |
| Beds: | 5 |
| Baths: | 5 |
| Year Built: | 2002 |
| Property Taxes: | $15,492 |
| Days On Market: | 6780 |
| Lot Size: | 0,00 |
Description
Fabulous custom Kozlowski w/ all the bells & whistles. 5 bdrms, 5 full baths, full finished English bsmt. Freshly painted in neutral color. 2 story F/R, grand foyer, hwd floors, jack & jill, 4th w/ private bath, cathedral ceilings, huge kitchen w/ eating area w/sunrm. Fully landscaped, main level wood deck, lower level paver patio deck. Backs to open prairie space. Clubhouse, tennis courts, pool. Unbelievable value
Property Specifics
| Single Family | |
| — | |
| — | |
| 2002 | |
| — | |
| KOZLOWSKI | |
| No | |
| — |
| Kane | |
| Tanglewood Hills | |
| 255 / Quarterly | |
| — | |
| — | |
| — | |
| 06568393 | |
| 1229209002 |
Nearby Schools
| NAME: | DISTRICT: | DISTANCE: | |
|---|---|---|---|
|
Grade School
Grace Mcwayne Elementary School |
101 | — | |
|
Middle School
Sam Rotolo Middle School Of Bat |
101 | Not in DB | |
|
High School
Batavia Sr High School |
101 | Not in DB | |
Property History
| DATE: | EVENT: | PRICE: | SOURCE: |
|---|---|---|---|
| 20 Sep, 2007 | Sold | $660,000 | MRED MLS |
| 28 Jul, 2007 | Under contract | $709,000 | MRED MLS |
| 26 Jun, 2007 | Listed for sale | $709,000 | MRED MLS |
Room Specifics
Total Bedrooms: 5
Bedrooms Above Ground: 5
Bedrooms Below Ground: 0
Dimensions: —
Floor Type: —
Dimensions: —
Floor Type: —
Dimensions: —
Floor Type: —
Dimensions: —
Floor Type: —
Full Bathrooms: 5
Bathroom Amenities: Whirlpool,Separate Shower,Steam Shower,Double Sink
Bathroom in Basement: 1
Rooms: —
Basement Description: —
Other Specifics
| 3 | |
| — | |
| — | |
| — | |
| — | |
| 154X107X153X75 | |
| Full,Unfinished | |
| — | |
| — | |
| — | |
| Not in DB | |
| — | |
| — | |
| — | |
| — |
Tax History
| Year | Property Taxes |
|---|---|
| 2007 | $15,492 |
Contact Agent
Nearby Similar Homes
Nearby Sold Comparables
Contact Agent
Listing Provided By
RE/MAX Professionals East







