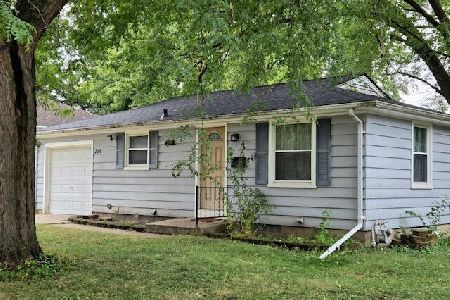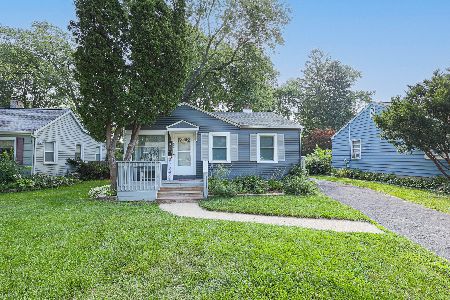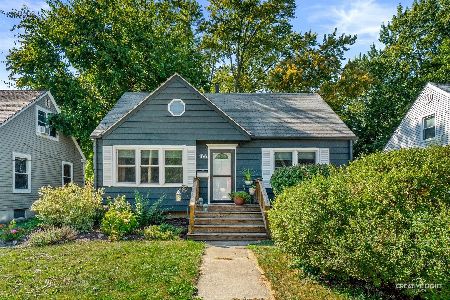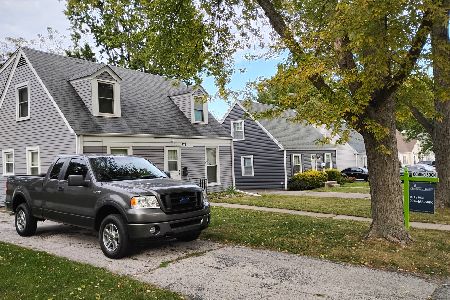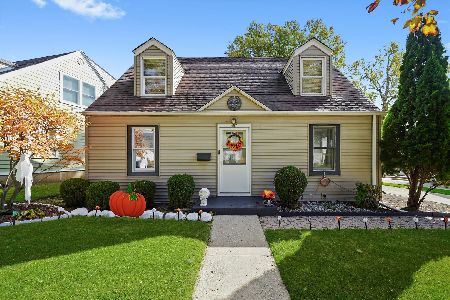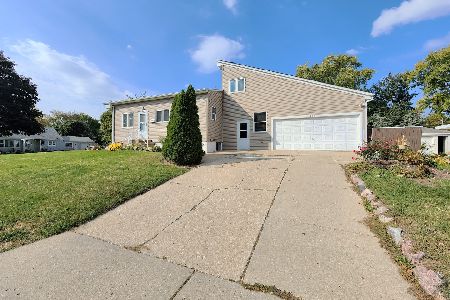236 Alfred Avenue, Elgin, Illinois 60123
$177,000
|
Sold
|
|
| Status: | Closed |
| Sqft: | 1,400 |
| Cost/Sqft: | $128 |
| Beds: | 3 |
| Baths: | 2 |
| Year Built: | 1957 |
| Property Taxes: | $3,737 |
| Days On Market: | 3437 |
| Lot Size: | 0,25 |
Description
Superbly maintained large ranch with a monster fenced backyard and 150sqft cover deck. Updated bath upstairs looks fabulous. Floor to ceiling brick FP in great sized LR creates the open feel. New slider patio door in DR leads to the deck. Big 2nd & 3rd BRs have newer carpet. Ceiling fans in almost every room. Potential all over the partial finished basement with another floor to ceiling brick FP, Full bath,2nd kitchen &huge open space. Could become an in-law suite. Storage galore in basement as well garage. Upgraded washer/dryer in laundry. Newer HVAC has a remaining 14 yr transferable warranty. Side drive can fit 4+ cars along with oversized 1 car garage. 3 blocks from schools and close to Hwy 20 access. If you like lots of space, potential, and a good value come see this home.
Property Specifics
| Single Family | |
| — | |
| Ranch | |
| 1957 | |
| Full | |
| — | |
| No | |
| 0.25 |
| Kane | |
| — | |
| 0 / Not Applicable | |
| None | |
| Public | |
| Public Sewer | |
| 09249341 | |
| 0622226018 |
Nearby Schools
| NAME: | DISTRICT: | DISTANCE: | |
|---|---|---|---|
|
Grade School
Harriet Gifford Elementary Schoo |
46 | — | |
|
Middle School
Kimball Middle School |
46 | Not in DB | |
|
High School
Larkin High School |
46 | Not in DB | |
Property History
| DATE: | EVENT: | PRICE: | SOURCE: |
|---|---|---|---|
| 5 Oct, 2016 | Sold | $177,000 | MRED MLS |
| 30 Aug, 2016 | Under contract | $179,000 | MRED MLS |
| — | Last price change | $179,900 | MRED MLS |
| 7 Jun, 2016 | Listed for sale | $179,900 | MRED MLS |
Room Specifics
Total Bedrooms: 3
Bedrooms Above Ground: 3
Bedrooms Below Ground: 0
Dimensions: —
Floor Type: Carpet
Dimensions: —
Floor Type: Carpet
Full Bathrooms: 2
Bathroom Amenities: —
Bathroom in Basement: 1
Rooms: Recreation Room,Kitchen,Storage
Basement Description: Partially Finished
Other Specifics
| 1.5 | |
| Concrete Perimeter | |
| Concrete,Side Drive | |
| Deck, Storms/Screens | |
| Fenced Yard | |
| 60X120 | |
| — | |
| None | |
| First Floor Bedroom, In-Law Arrangement, First Floor Full Bath | |
| Range, Microwave, Dishwasher, Refrigerator, Washer, Dryer | |
| Not in DB | |
| Sidewalks, Street Lights, Street Paved | |
| — | |
| — | |
| Attached Fireplace Doors/Screen, Gas Log |
Tax History
| Year | Property Taxes |
|---|---|
| 2016 | $3,737 |
Contact Agent
Nearby Similar Homes
Contact Agent
Listing Provided By
Keller Williams Platinum Partners

