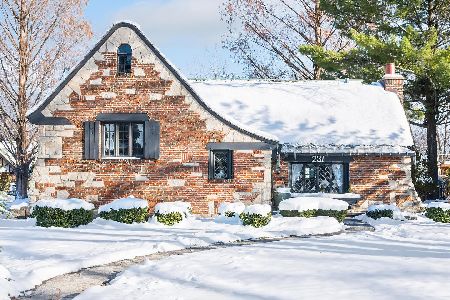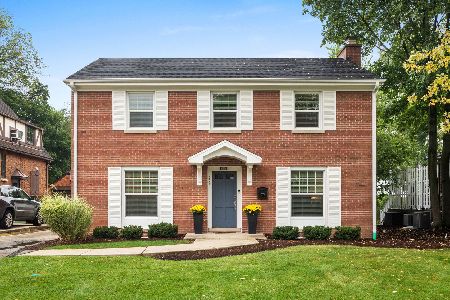236 Chandler Avenue, Elmhurst, Illinois 60126
$1,160,000
|
Sold
|
|
| Status: | Closed |
| Sqft: | 4,118 |
| Cost/Sqft: | $315 |
| Beds: | 5 |
| Baths: | 5 |
| Year Built: | 1928 |
| Property Taxes: | $20,490 |
| Days On Market: | 674 |
| Lot Size: | 0,00 |
Description
Located on a gorgeous block enveloped by beautiful homes and trees in Center Town, this Timeless 5 bedroom 4.1 bath expanded Tudor offers vintage charm and luxury finishes of today. Featuring 10 foot ceilings, grand sun filled rooms, rich hardwood floors, arched doorways, built-ins, grand Family room and adjoining Sunroom overlooking the deck and deep yard, beautiful renovated gourmet kitchen with custom white cabinetry, quartz counters, high end appliances and large island, 4 fireplaces, stunning primary suite with walk in closet, spa like bath and 2nd laundry, plus the adjoining Study with French doors to balcony, plus Bonus rooms, great storage throughout, Morning staircase, plus finished recreation room and bath, 3+ garage, professionally landscaped yard 190 deep lot, snowmelt system for driveway. Minutes to downtown Elmhurst, the Metra, Edison/Sandburg/ICCP Schools, Wilder Park and Mansion, Library and all that Elmhurst has to offer.
Property Specifics
| Single Family | |
| — | |
| — | |
| 1928 | |
| — | |
| — | |
| No | |
| — |
| — | |
| — | |
| 0 / Not Applicable | |
| — | |
| — | |
| — | |
| 11942694 | |
| 0601315014 |
Nearby Schools
| NAME: | DISTRICT: | DISTANCE: | |
|---|---|---|---|
|
Grade School
Hawthorne Elementary School |
205 | — | |
|
Middle School
Sandburg Middle School |
205 | Not in DB | |
|
High School
York Community High School |
205 | Not in DB | |
Property History
| DATE: | EVENT: | PRICE: | SOURCE: |
|---|---|---|---|
| 28 Jun, 2024 | Sold | $1,160,000 | MRED MLS |
| 8 Apr, 2024 | Under contract | $1,299,000 | MRED MLS |
| 13 Mar, 2024 | Listed for sale | $1,299,000 | MRED MLS |

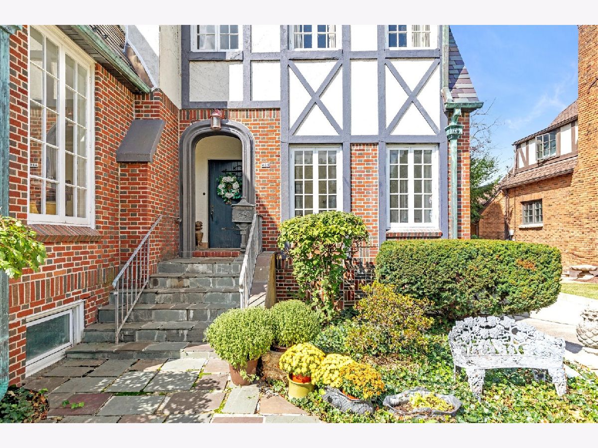

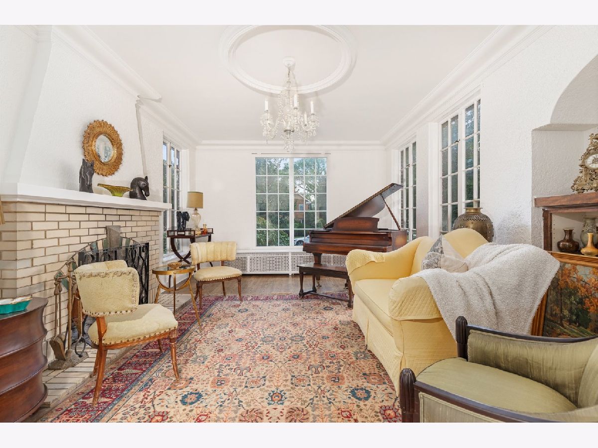
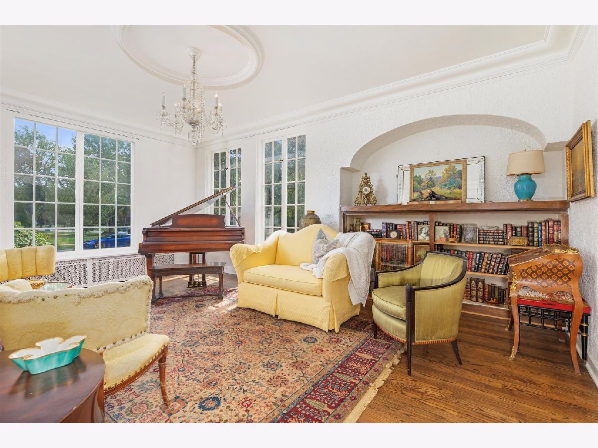
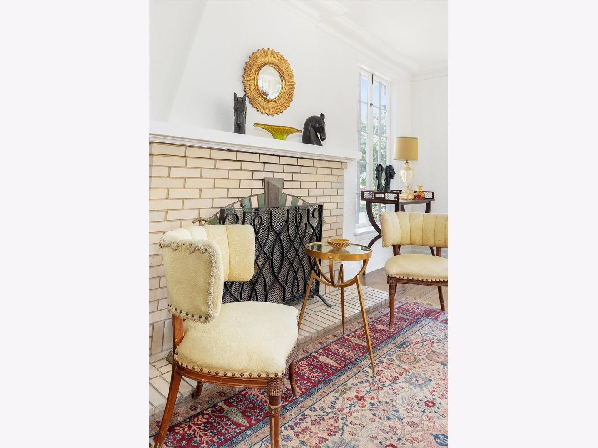






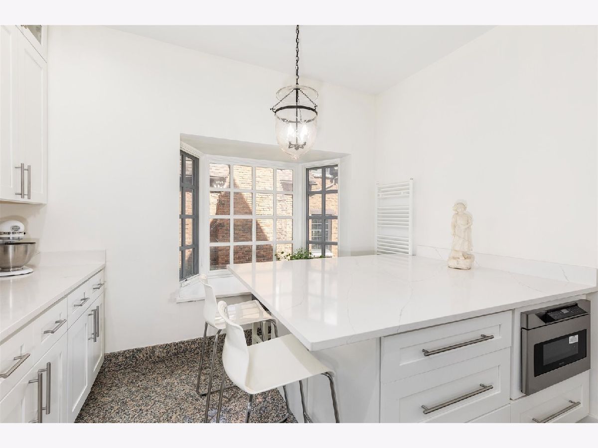




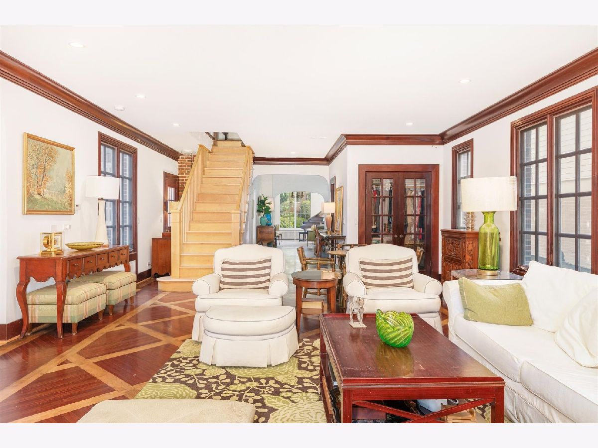


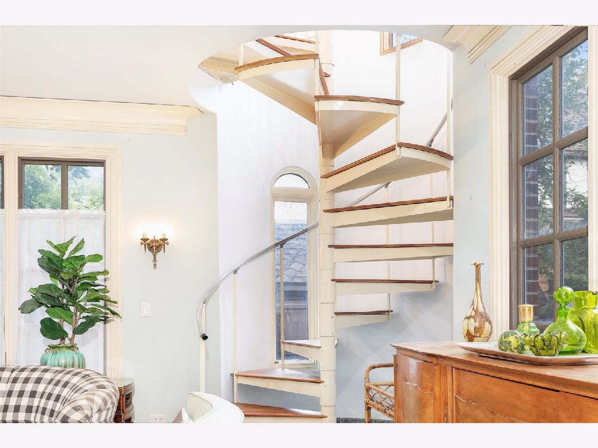








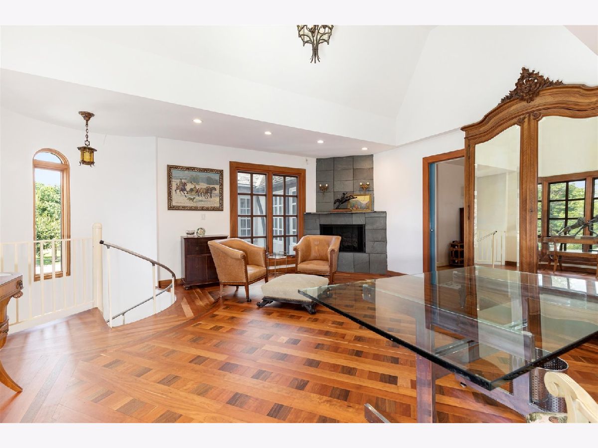
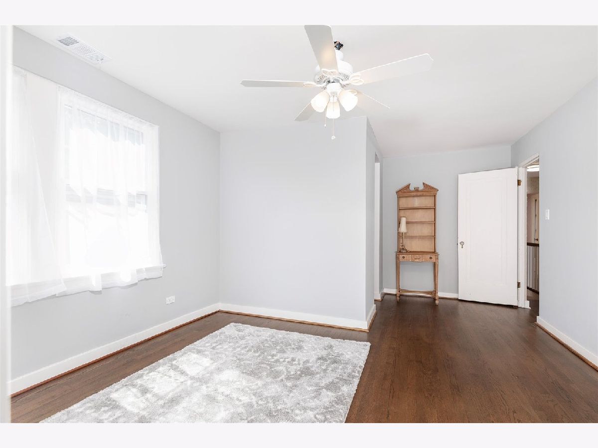


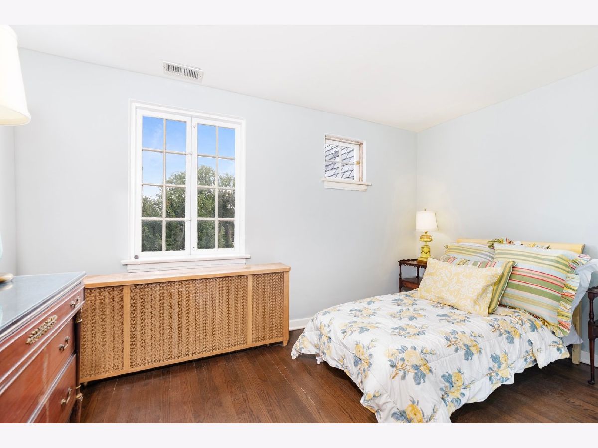

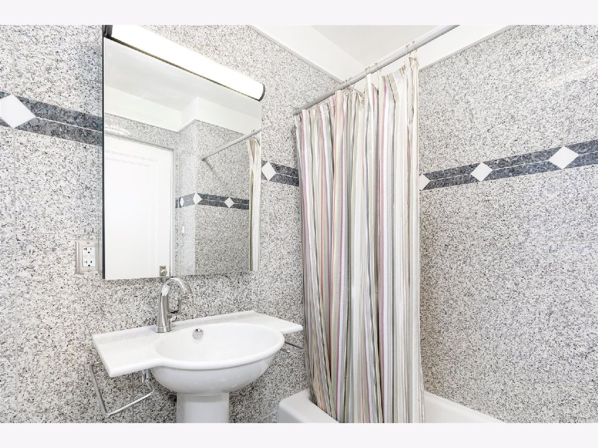










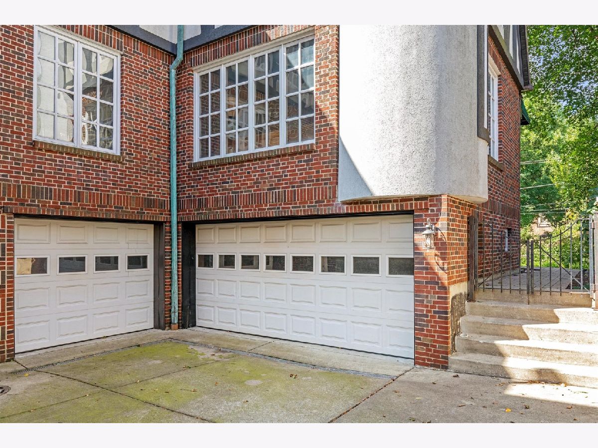
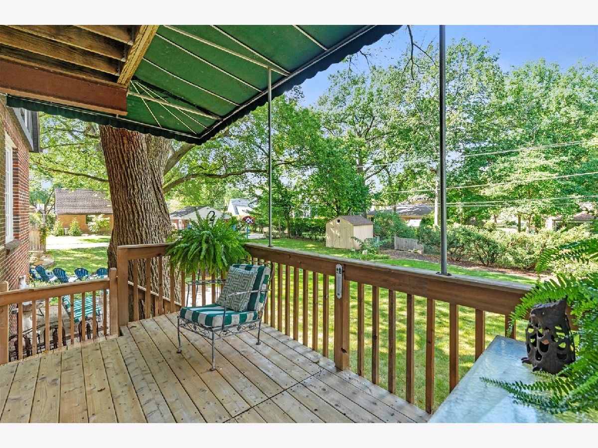


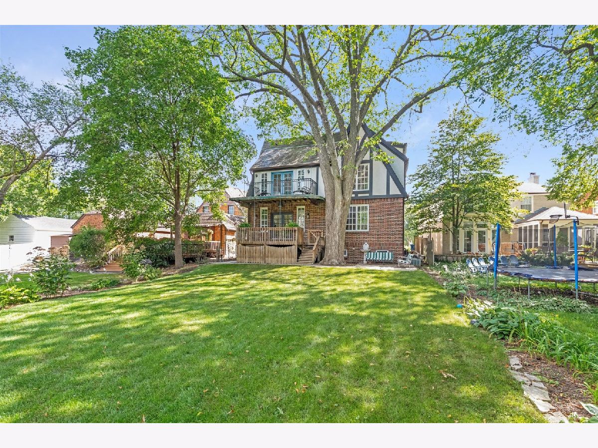





Room Specifics
Total Bedrooms: 5
Bedrooms Above Ground: 5
Bedrooms Below Ground: 0
Dimensions: —
Floor Type: —
Dimensions: —
Floor Type: —
Dimensions: —
Floor Type: —
Dimensions: —
Floor Type: —
Full Bathrooms: 5
Bathroom Amenities: Whirlpool,Separate Shower,Double Sink
Bathroom in Basement: 1
Rooms: —
Basement Description: Partially Finished
Other Specifics
| 3 | |
| — | |
| Concrete,Heated | |
| — | |
| — | |
| 50 X 190 | |
| — | |
| — | |
| — | |
| — | |
| Not in DB | |
| — | |
| — | |
| — | |
| — |
Tax History
| Year | Property Taxes |
|---|---|
| 2024 | $20,490 |
Contact Agent
Nearby Similar Homes
Nearby Sold Comparables
Contact Agent
Listing Provided By
Berkshire Hathaway HomeServices Chicago

