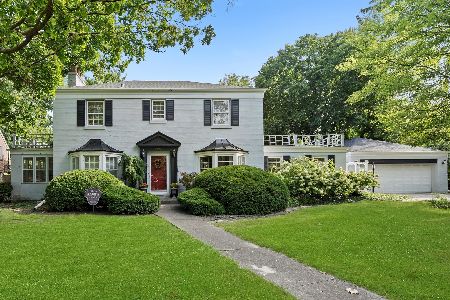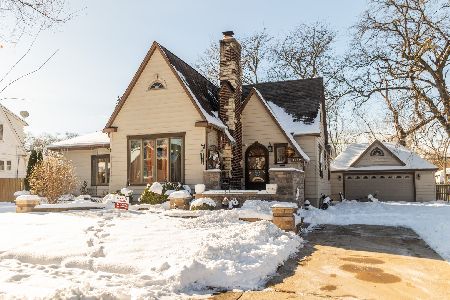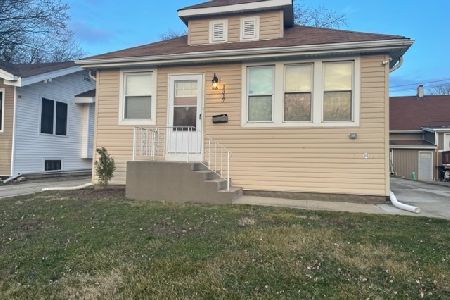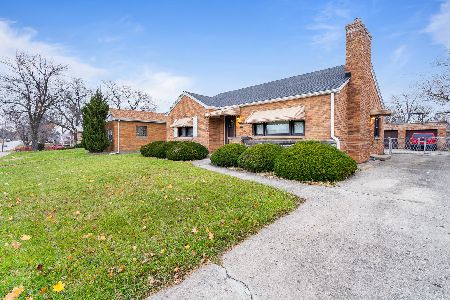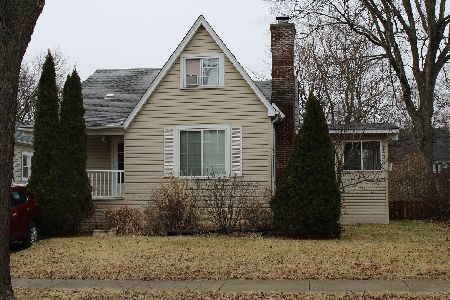236 Country Club Road, Chicago Heights, Illinois 60411
$365,000
|
Sold
|
|
| Status: | Closed |
| Sqft: | 1,656 |
| Cost/Sqft: | $220 |
| Beds: | 3 |
| Baths: | 2 |
| Year Built: | 1929 |
| Property Taxes: | $4,844 |
| Days On Market: | 192 |
| Lot Size: | 0,45 |
Description
ONCE UPON A TIME...Visualize your very own fairytale ending in this HISTORIC 1929 "Country Club" estate! Lovingly restored to its original glory, this 3 bedroom 1.5 bath "mini-mansion" boasts over 2,900 finished sq ft; including a Florida room w/ HEATED FLOORS, partially finished walk-out basement & finished garage LOFT! Impressive curb appeal is an understatement, featuring a castle-style turret, lavishly landscaped gardens & a large FENCED IN YARD that shows like a park; (nearly half an acre; 2 pins). Meticulously restored plaster walls, custom Travertine tile, gorgeous Brazilian walnut floors & more. French doors lead to the formal dining room w/ crown molding & granite windowsills. BRAND NEW KITCHEN is a chef's dream with new cherry cabinets, QUARTZ counters & STAINLESS appliance package! Cozy up in front of the newer gas fireplace; or venture out to your oversized FLORIDA ROOM w/ EIGHT SETS of sliding doors, heated floors & wrap around deck! Perched under the pergola on a flagstone patio, enjoy the HOT TUB & sounds of nature! WALK OUT BASEMENT features a FINISHED family room & large utility/laundry room with workbench area & plenty of storage space. Efficient boiler heat (replaced approx. 7-8 yrs ago), plus 3 MINI SPLIT AC units, & updated 200 amp service. NEW ROOF in 2017 (Corning 30 yr shingles); flat roof over sun room replaced 1 yr ago. Covered breezeway leads to 2 car attached garage w/ exposed brick walls & walk-up staircase to FINISHED BONUS LOFT w/ hardwood floors & wainscotting; perfect for a home office! New concrete driveway in 2015. MINT condition historical home, unlike anything on the market, is ready for its next chapter!
Property Specifics
| Single Family | |
| — | |
| — | |
| 1929 | |
| — | |
| 2 STORY | |
| No | |
| 0.45 |
| Cook | |
| — | |
| 0 / Not Applicable | |
| — | |
| — | |
| — | |
| 12379245 | |
| 32201060150000 |
Property History
| DATE: | EVENT: | PRICE: | SOURCE: |
|---|---|---|---|
| 31 Jul, 2025 | Sold | $365,000 | MRED MLS |
| 15 Jun, 2025 | Under contract | $365,000 | MRED MLS |
| 9 Jun, 2025 | Listed for sale | $365,000 | MRED MLS |






























Room Specifics
Total Bedrooms: 3
Bedrooms Above Ground: 3
Bedrooms Below Ground: 0
Dimensions: —
Floor Type: —
Dimensions: —
Floor Type: —
Full Bathrooms: 2
Bathroom Amenities: Soaking Tub
Bathroom in Basement: 0
Rooms: —
Basement Description: —
Other Specifics
| 2 | |
| — | |
| — | |
| — | |
| — | |
| 110X175 | |
| Finished | |
| — | |
| — | |
| — | |
| Not in DB | |
| — | |
| — | |
| — | |
| — |
Tax History
| Year | Property Taxes |
|---|---|
| 2025 | $4,844 |
Contact Agent
Nearby Similar Homes
Nearby Sold Comparables
Contact Agent
Listing Provided By
Re/Max 10

