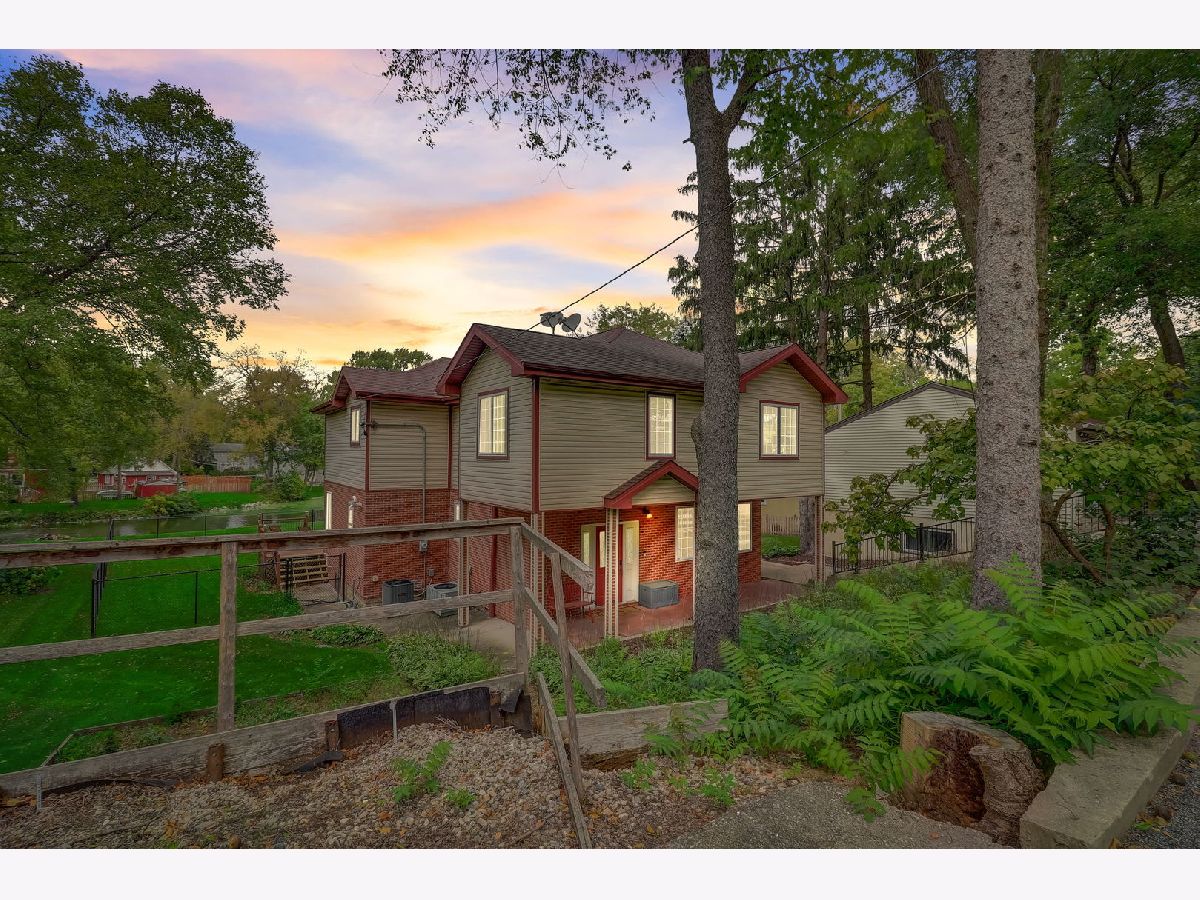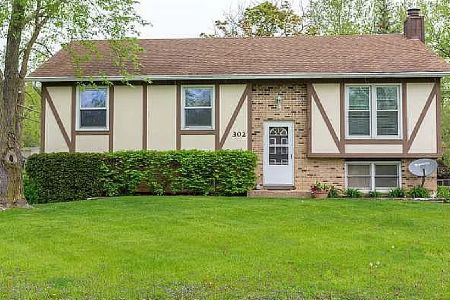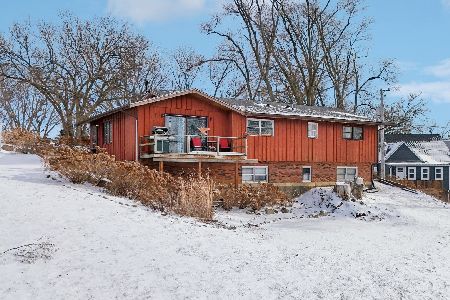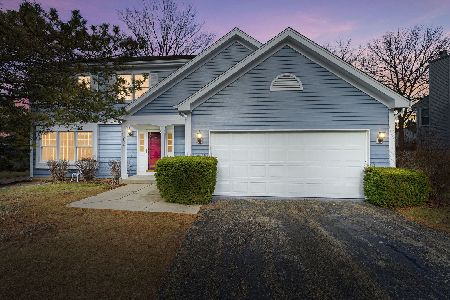236 Forest Drive, Island Lake, Illinois 60042
$370,000
|
Sold
|
|
| Status: | Closed |
| Sqft: | 2,649 |
| Cost/Sqft: | $143 |
| Beds: | 5 |
| Baths: | 4 |
| Year Built: | 1948 |
| Property Taxes: | $10,214 |
| Days On Market: | 675 |
| Lot Size: | 0,44 |
Description
Nestled in a picturesque setting with breathtaking lake views of Island Lake, this captivating home offers a year-round retreat with the luxury of fishing right from your own backyard. This traditional 5 bedroom, 3 bathroom two-story home is situated on an expansive almost half-acre, fenced lot (3 Pins), providing ample space for summer leisure and relaxation. As you step inside, you'll be greeted by a welcoming foyer that seamlessly flows into an open concept layout. The first floor boasts hardwood floors, a spacious living room, a formal dining room, and a pristine kitchen adorned with white cabinets, a generous center island, and elegant granite countertops. Additional highlights on this level include a versatile room that could double as an office or a fifth bedroom, and a convenient full bathroom. Discover the added convenience of a tankless water heater tucked away in the utility room. Heading to the second floor, you'll find four inviting bedrooms and three full bathrooms-- one of them newly remodeled! The master suite is a sanctuary of relaxation, featuring a luxurious jacuzzi tub, a double vanity, a separate shower, and a generously sized walk-in closet. Practicality meets style with a second-floor laundry room, ensuring effortless chores. Three more bedrooms and three full bathrooms which includes a beautifully recently remodeled full bath complete this level. For your storage needs, there's a convenient pull-down attic offering additional space. Experience the allure of lakeside living in this beautiful property.
Property Specifics
| Single Family | |
| — | |
| — | |
| 1948 | |
| — | |
| — | |
| Yes | |
| 0.44 |
| Lake | |
| — | |
| 0 / Not Applicable | |
| — | |
| — | |
| — | |
| 12007474 | |
| 09211100510000 |
Nearby Schools
| NAME: | DISTRICT: | DISTANCE: | |
|---|---|---|---|
|
Grade School
Cotton Creek Elementary School |
118 | — | |
|
Middle School
Matthews Middle School |
118 | Not in DB | |
|
High School
Wauconda Comm High School |
118 | Not in DB | |
Property History
| DATE: | EVENT: | PRICE: | SOURCE: |
|---|---|---|---|
| 30 Jan, 2017 | Sold | $174,814 | MRED MLS |
| 10 Dec, 2016 | Under contract | $199,000 | MRED MLS |
| — | Last price change | $185,000 | MRED MLS |
| 14 Sep, 2016 | Listed for sale | $199,000 | MRED MLS |
| 1 Nov, 2022 | Sold | $350,000 | MRED MLS |
| 15 Sep, 2022 | Under contract | $350,000 | MRED MLS |
| 19 Aug, 2022 | Listed for sale | $350,000 | MRED MLS |
| 2 May, 2024 | Sold | $370,000 | MRED MLS |
| 5 Apr, 2024 | Under contract | $380,000 | MRED MLS |
| 19 Mar, 2024 | Listed for sale | $380,000 | MRED MLS |
| 11 Sep, 2025 | Sold | $385,000 | MRED MLS |
| 3 Sep, 2025 | Under contract | $399,000 | MRED MLS |
| 10 Jul, 2025 | Listed for sale | $399,000 | MRED MLS |






















































Room Specifics
Total Bedrooms: 5
Bedrooms Above Ground: 5
Bedrooms Below Ground: 0
Dimensions: —
Floor Type: —
Dimensions: —
Floor Type: —
Dimensions: —
Floor Type: —
Dimensions: —
Floor Type: —
Full Bathrooms: 4
Bathroom Amenities: Whirlpool,Separate Shower,Double Sink
Bathroom in Basement: 0
Rooms: —
Basement Description: None
Other Specifics
| 2 | |
| — | |
| — | |
| — | |
| — | |
| 120X166 | |
| — | |
| — | |
| — | |
| — | |
| Not in DB | |
| — | |
| — | |
| — | |
| — |
Tax History
| Year | Property Taxes |
|---|---|
| 2017 | $6,397 |
| 2022 | $9,355 |
| 2024 | $10,214 |
| 2025 | $11,252 |
Contact Agent
Nearby Similar Homes
Nearby Sold Comparables
Contact Agent
Listing Provided By
Coldwell Banker Realty








