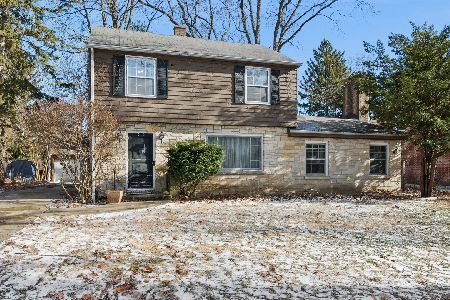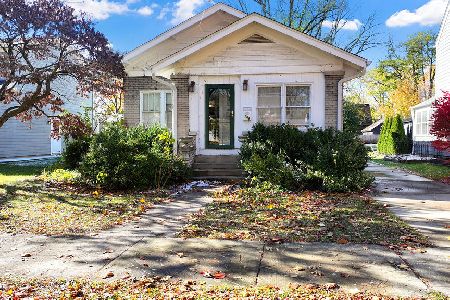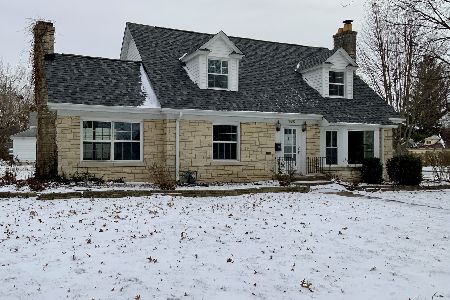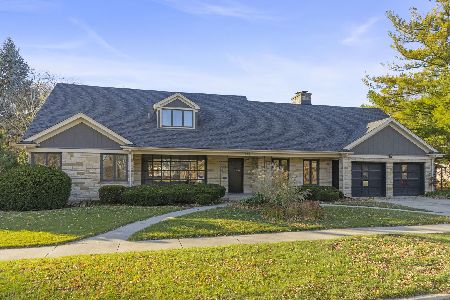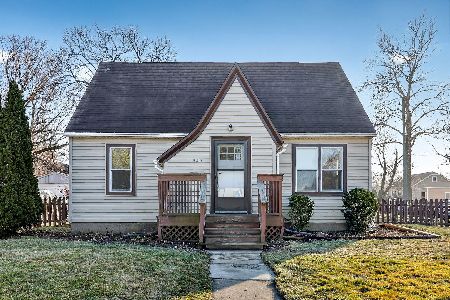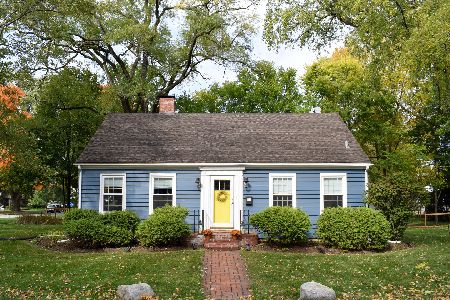236 Gladstone Avenue, Aurora, Illinois 60506
$167,000
|
Sold
|
|
| Status: | Closed |
| Sqft: | 2,392 |
| Cost/Sqft: | $77 |
| Beds: | 4 |
| Baths: | 3 |
| Year Built: | 1923 |
| Property Taxes: | $5,933 |
| Days On Market: | 5311 |
| Lot Size: | 0,00 |
Description
Beautiful home on Aurora's historic southwest side. This brick beauty features 4 bdrms, one full and two half baths, coffered ceilings, wainscoting in LR & DR rooms, newly refinished hardwood floors in LR, DR, and all bdrms, 2 fpls, huge family room with access to private patio, walk-up attic, sunroom, fresh paint, 2 car attached garage, a second garage in back for storage, and sits on a lge lot by Aurora University
Property Specifics
| Single Family | |
| — | |
| Colonial | |
| 1923 | |
| Full | |
| — | |
| No | |
| — |
| Kane | |
| — | |
| 0 / Not Applicable | |
| None | |
| Public | |
| Public Sewer | |
| 07853092 | |
| 1520406024 |
Nearby Schools
| NAME: | DISTRICT: | DISTANCE: | |
|---|---|---|---|
|
High School
West Aurora High School |
129 | Not in DB | |
Property History
| DATE: | EVENT: | PRICE: | SOURCE: |
|---|---|---|---|
| 16 Nov, 2011 | Sold | $167,000 | MRED MLS |
| 6 Oct, 2011 | Under contract | $185,000 | MRED MLS |
| — | Last price change | $199,900 | MRED MLS |
| 9 Jul, 2011 | Listed for sale | $199,900 | MRED MLS |
Room Specifics
Total Bedrooms: 4
Bedrooms Above Ground: 4
Bedrooms Below Ground: 0
Dimensions: —
Floor Type: Hardwood
Dimensions: —
Floor Type: Hardwood
Dimensions: —
Floor Type: Hardwood
Full Bathrooms: 3
Bathroom Amenities: —
Bathroom in Basement: 0
Rooms: Den,Foyer
Basement Description: Unfinished
Other Specifics
| 2 | |
| Concrete Perimeter | |
| Asphalt | |
| Patio | |
| — | |
| 100X150 | |
| Full,Unfinished | |
| Half | |
| Hardwood Floors | |
| Range, Dishwasher, Refrigerator | |
| Not in DB | |
| Street Lights, Street Paved | |
| — | |
| — | |
| Wood Burning |
Tax History
| Year | Property Taxes |
|---|---|
| 2011 | $5,933 |
Contact Agent
Nearby Similar Homes
Nearby Sold Comparables
Contact Agent
Listing Provided By
Charles B. Doss & Co.

