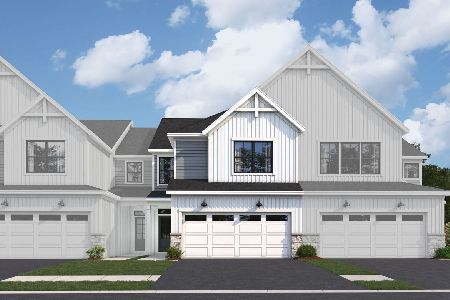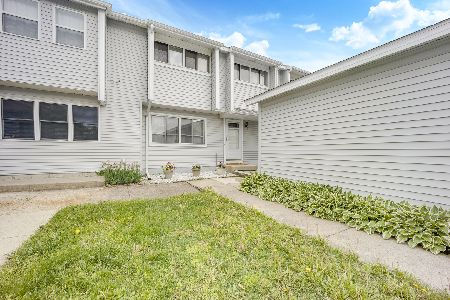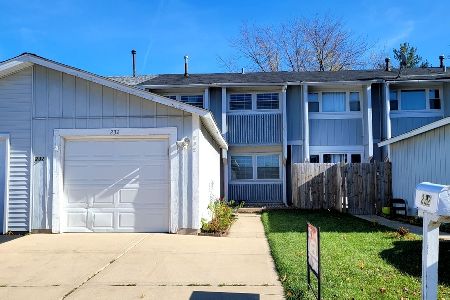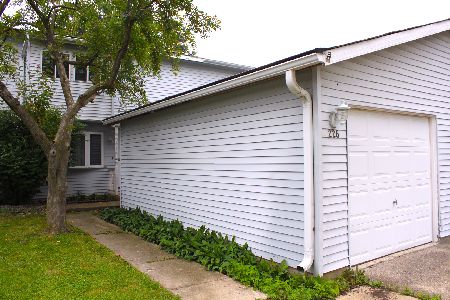236 Karen Circle, Bolingbrook, Illinois 60440
$220,000
|
Sold
|
|
| Status: | Closed |
| Sqft: | 1,114 |
| Cost/Sqft: | $197 |
| Beds: | 3 |
| Baths: | 2 |
| Year Built: | 1978 |
| Property Taxes: | $5,142 |
| Days On Market: | 1591 |
| Lot Size: | 0,00 |
Description
Check out this amazing and unique townhome in the Brookpoint subdivision of Bolingbrook! The most unique part??? The large .19 acre FENCED YARD complete with hot tub, pool and shed.....but I'll come back to that! First thing you'll notice is the large 2 car HEATED garage! (All the other townhomes there have only a 1 car garage!) The detached garage leads to a courtyard and directly to your front door! As soon as you walk in, you'll notice the fresh paint and new flooring throughout the main floor (except we kept 1 room alone for all you Bears fans!) ***MAIN FLOOR*** The Living Room is spacious and well lit and the luxury vinyl planking is lovely with neutral colors to match about anything! There's a half bath for you and your guests right off the Living Room! From there, walk into the NEW (2019) kitchen! Lovely gray cabinets, stainless appliances and quartz counters! There's even a breakfast bar and additional cabinets for even more storage! And the under cabinet lighting will make sure you can see all that great prep and presentation space! Lastly walk back to the Family Room/Craft Room addition! The Bears fans will love it! And that luxury vinyl flooring continues here! There's a sliding glass door to the outside....but I'll come back to that! ***UPSTAIRS*** Lovely fresh paint adorns the walls upstairs as well! There are 3 spacious bedrooms...all with large closets! The full bath is large and includes newer cabinets and sturdy ceramic floors! There's laundry in a closet upstairs AND a 2nd laundry on the main floor! ***OUTSIDE*** But prepare to be blown away by the outside of this unique home! From the Family Room//Craft Room, walk out to a small deck that leads to the 1st of 2 small sheds. But...SURPRISE...there's a hot tub inside! (Please see agent remarks.) Walk up the stairs to the huge party deck.....more than half of which is composite...with the above ground pool, ready for summer adventures! (And remember the 2nd laundry on the main floor...great for washing pool towels!) An electric awning is ready to shade you for sunny days! There's a brick paver patio on the other side that leads to the second shed and all it's storage possibilities! And the HUGE fenced yard to keep the dog and the kids in! So much home and NO association fees!!! COME QUICK!
Property Specifics
| Condos/Townhomes | |
| 2 | |
| — | |
| 1978 | |
| None | |
| CUSTOM | |
| No | |
| — |
| Will | |
| Brookpoint | |
| 0 / Not Applicable | |
| None | |
| Public | |
| Public Sewer | |
| 11252188 | |
| 1202124010200000 |
Nearby Schools
| NAME: | DISTRICT: | DISTANCE: | |
|---|---|---|---|
|
Grade School
John R Tibbott Elementary School |
365U | — | |
|
Middle School
Hubert H Humphrey Middle School |
365U | Not in DB | |
|
High School
Bolingbrook High School |
365U | Not in DB | |
Property History
| DATE: | EVENT: | PRICE: | SOURCE: |
|---|---|---|---|
| 6 Dec, 2021 | Sold | $220,000 | MRED MLS |
| 23 Oct, 2021 | Under contract | $220,000 | MRED MLS |
| 21 Oct, 2021 | Listed for sale | $220,000 | MRED MLS |
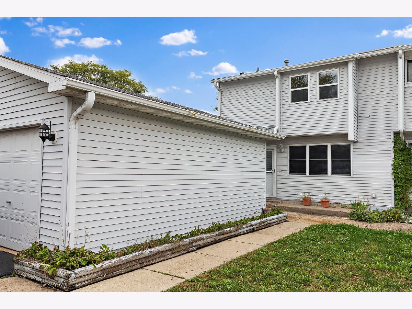
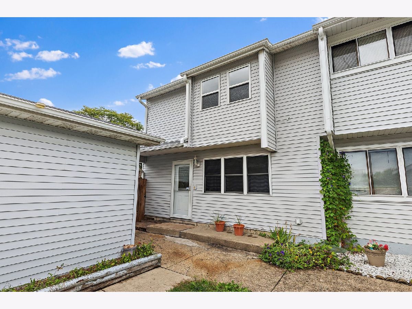
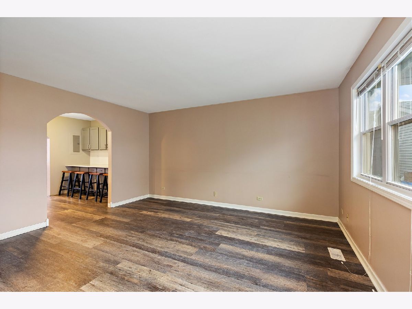
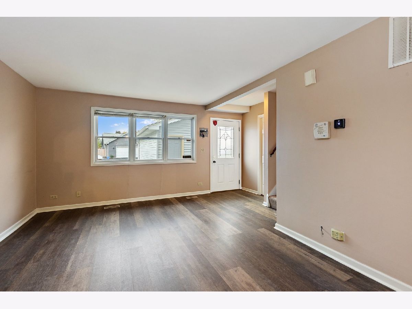
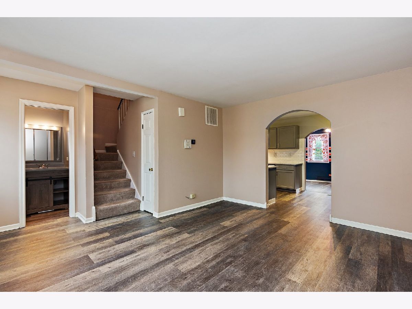
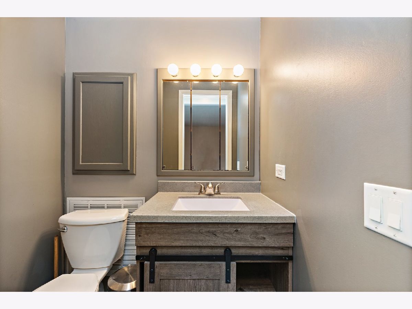
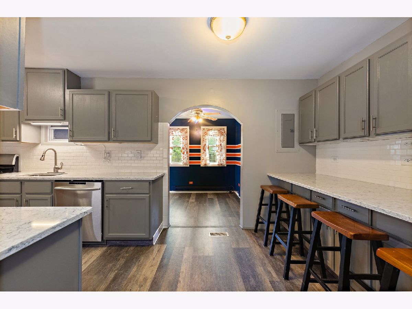
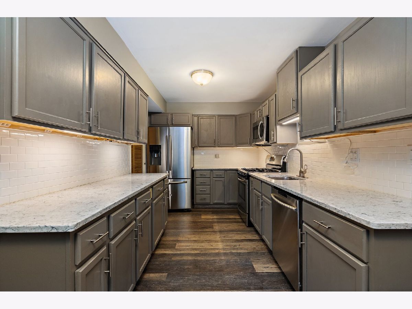
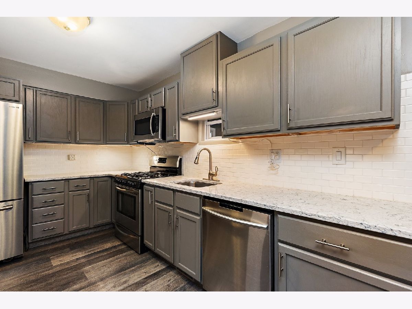
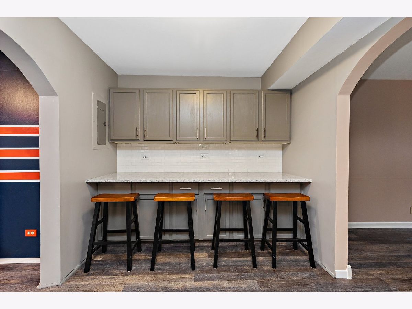
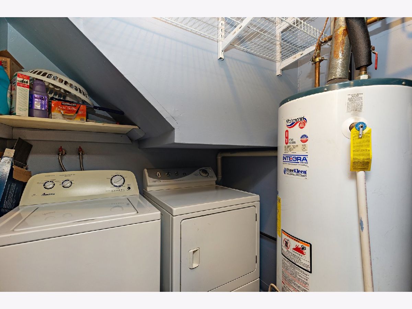
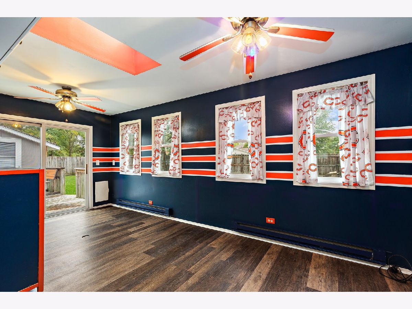
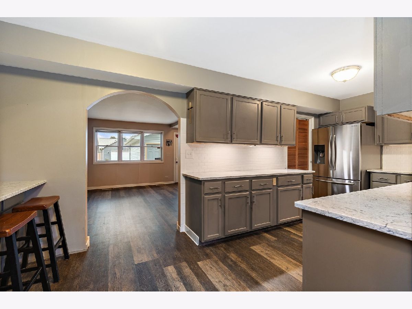
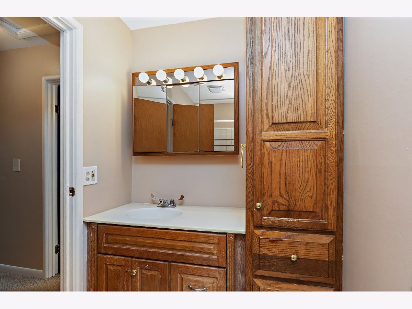
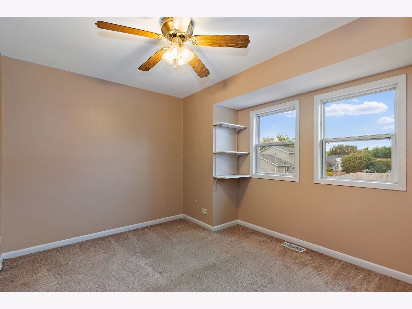
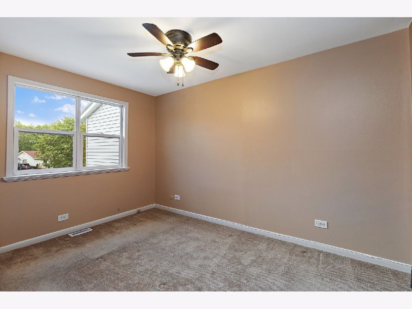
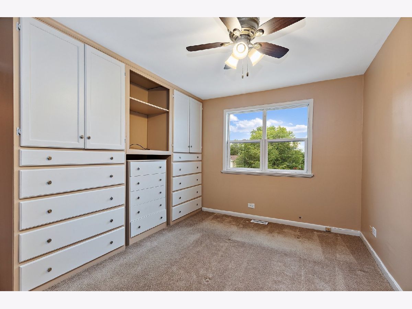
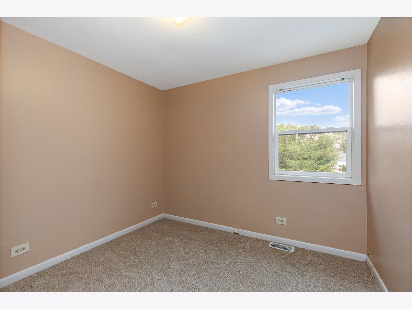
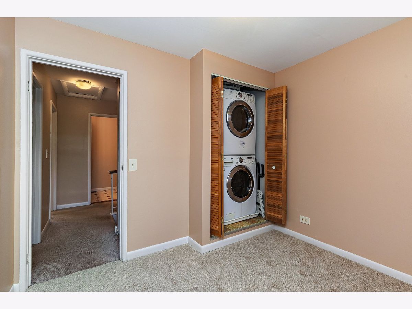
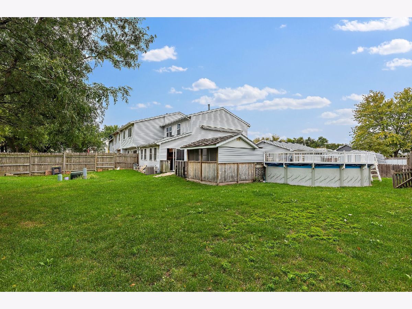
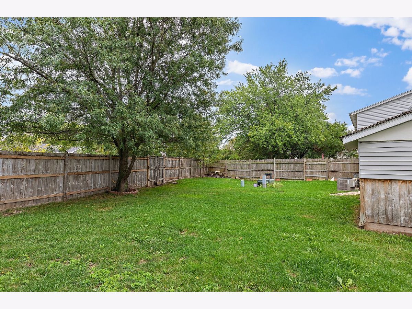
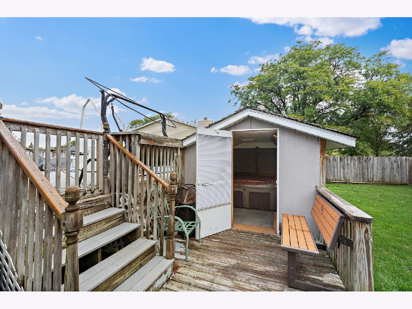
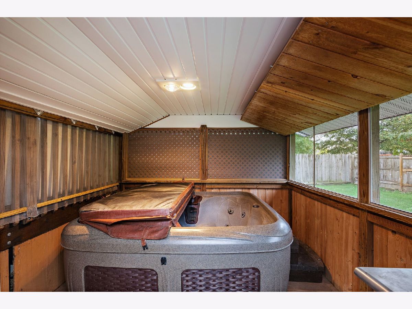
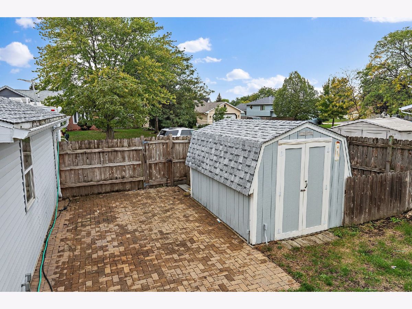
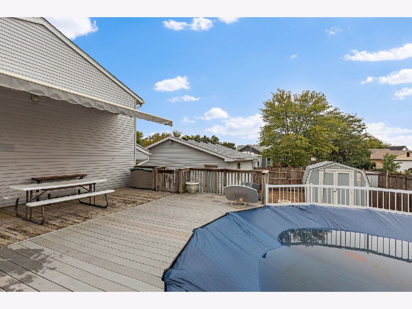
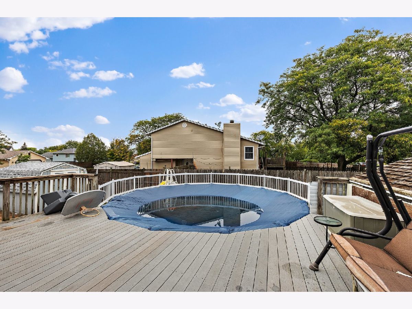
Room Specifics
Total Bedrooms: 3
Bedrooms Above Ground: 3
Bedrooms Below Ground: 0
Dimensions: —
Floor Type: Carpet
Dimensions: —
Floor Type: Carpet
Full Bathrooms: 2
Bathroom Amenities: —
Bathroom in Basement: 0
Rooms: No additional rooms
Basement Description: Slab
Other Specifics
| 2 | |
| Concrete Perimeter | |
| Asphalt | |
| Deck, Patio, Above Ground Pool | |
| Fenced Yard | |
| 56 X 121 X 81 X 130 | |
| — | |
| None | |
| First Floor Laundry, Second Floor Laundry, Laundry Hook-Up in Unit, Built-in Features | |
| — | |
| Not in DB | |
| — | |
| — | |
| None | |
| — |
Tax History
| Year | Property Taxes |
|---|---|
| 2021 | $5,142 |
Contact Agent
Nearby Similar Homes
Nearby Sold Comparables
Contact Agent
Listing Provided By
Compass

