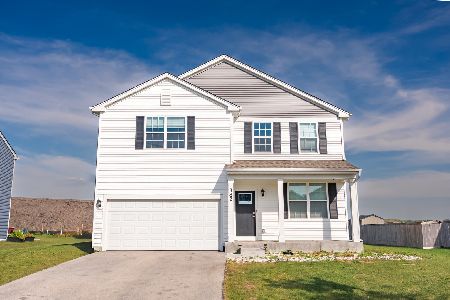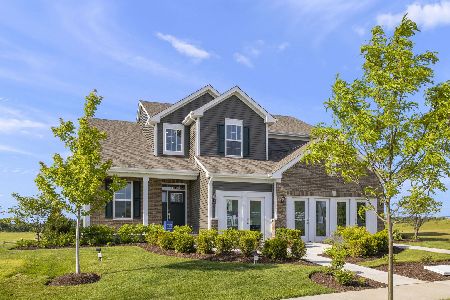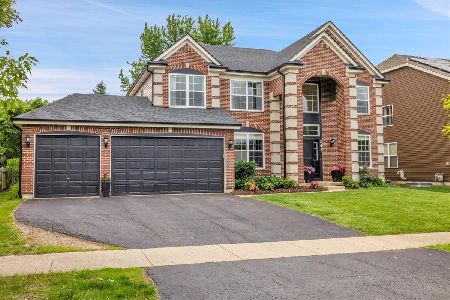236 Liszka Lane, Oswego, Illinois 60543
$319,900
|
Sold
|
|
| Status: | Closed |
| Sqft: | 3,510 |
| Cost/Sqft: | $91 |
| Beds: | 5 |
| Baths: | 4 |
| Year Built: | 2006 |
| Property Taxes: | $10,352 |
| Days On Market: | 2062 |
| Lot Size: | 0,24 |
Description
NEED MORE ROOM AT HOME?? WOW!! Welcome to this 3510 sq ft, 5 bedroom, 3.1 bath, 4 car garage BRICK Beauty in Ashcroft Place! All rooms have been freshly painted and new carpet throughout! Gleaming hardwood flooring welcomes you into the huge living room and open concept dining room. Massive kitchen with huge island boasts 42" maple cabinets, stainless steel appliances, new dishwasher, new microwave. Perfect wine & coffee station in the Butler's Pantry. Large eat-in table area. All of this opens to a fabulous high ceiling attached SUNROOM! Entertaining is a dream with so much room! Family room with new carpet stays cozy with a brick fireplace. Gigantic mudroom between the unbelievable set of double attached garages - 4 cars total! Enormous master bedroom retreat with tray ceilings, 2 HUGE walk-in closets! Relax in the Spa-like master bath complete with dual vanities, soaking tub and separate shower with Bluetooth enabled exhaust fan. 4 MORE spacious bedrooms all with walk-in closets upstairs. One bedroom boasts in its very own private full bathroom- fit for a prince/princess! Great sized hallway full bathroom too! Fully fenced backyard with mature trees! Whole house water filtration w/ softener & reverse osmosis, central vac, Bedrooms & family room are hard-lined with cat 5 cable network to basement. 1Gig speed internet fiber connection. 8 home camera system viewable by Apple and Android. Two Ryobi 2 hp garage door openers, access by phone with alerts. New interior heater furnace w/ new heat exchange. Central air purification system with black light bacteria cleaner, whole house central vacuum system. All of this and close to bike paths, fishing ponds, schools, parks, splash pad, skate park, baseball fields and basketball courts!
Property Specifics
| Single Family | |
| — | |
| — | |
| 2006 | |
| Full | |
| SYCAMORE | |
| No | |
| 0.24 |
| Kendall | |
| Ashcroft Place | |
| 400 / Annual | |
| None | |
| Public | |
| Public Sewer | |
| 10739617 | |
| 0321379015 |
Nearby Schools
| NAME: | DISTRICT: | DISTANCE: | |
|---|---|---|---|
|
Grade School
Southbury Elementary School |
308 | — | |
|
Middle School
Traughber Junior High School |
308 | Not in DB | |
|
High School
Oswego High School |
308 | Not in DB | |
Property History
| DATE: | EVENT: | PRICE: | SOURCE: |
|---|---|---|---|
| 22 Apr, 2009 | Sold | $257,000 | MRED MLS |
| 6 Mar, 2009 | Under contract | $264,900 | MRED MLS |
| — | Last price change | $299,900 | MRED MLS |
| 7 Aug, 2008 | Listed for sale | $337,900 | MRED MLS |
| 12 Aug, 2020 | Sold | $319,900 | MRED MLS |
| 26 Jun, 2020 | Under contract | $319,900 | MRED MLS |
| — | Last price change | $324,900 | MRED MLS |
| 8 Jun, 2020 | Listed for sale | $324,900 | MRED MLS |
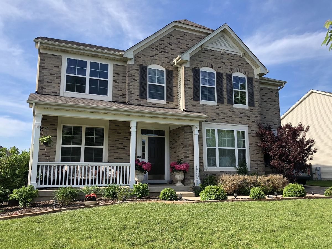
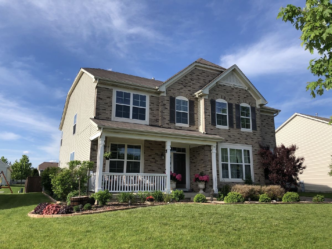
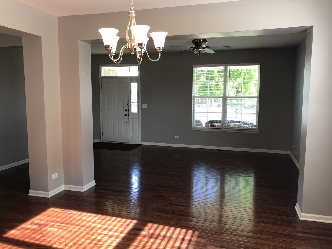
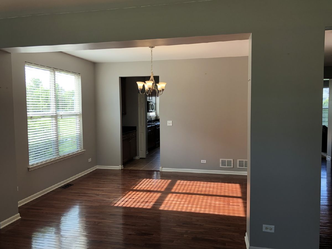
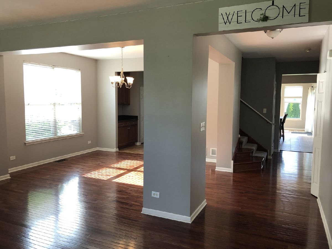
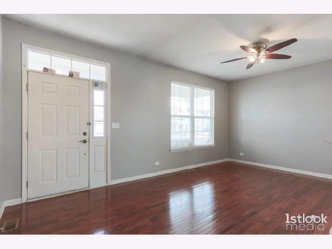
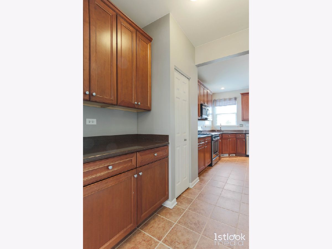
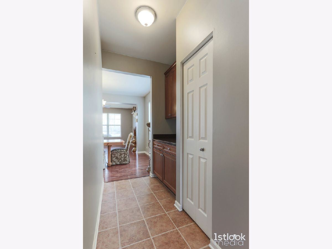
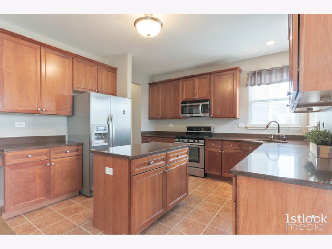
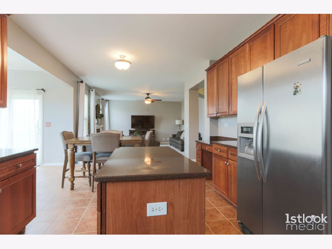
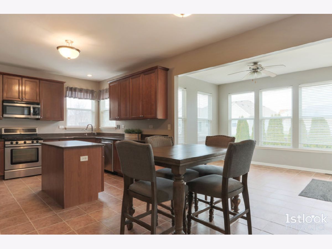
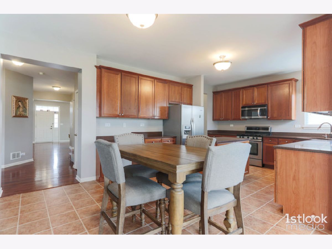
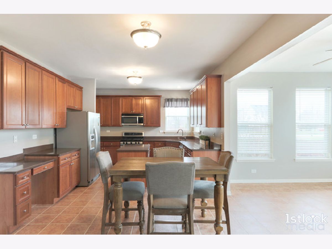
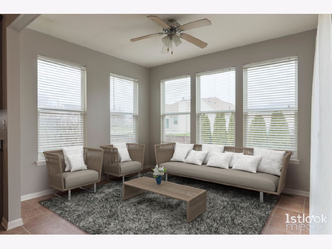
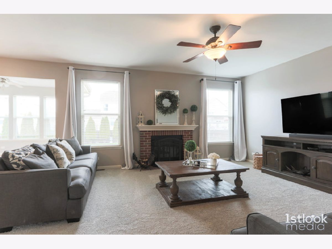
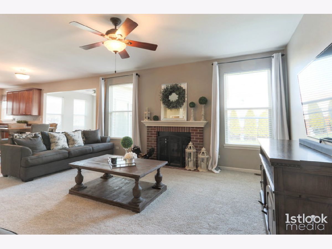
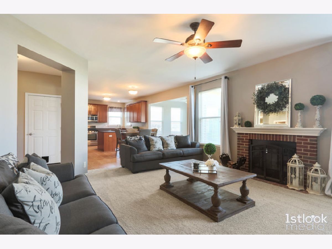
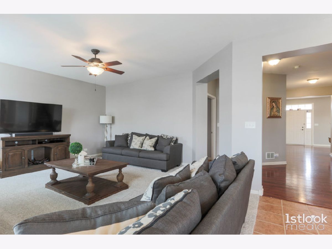
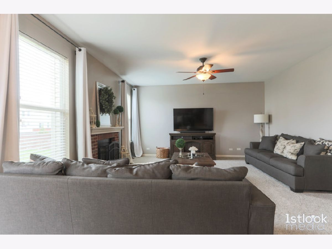
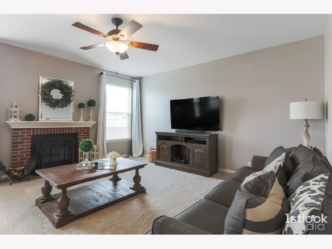
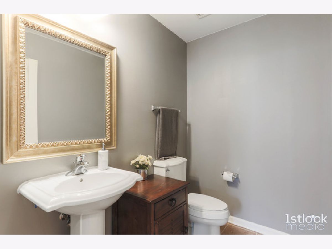
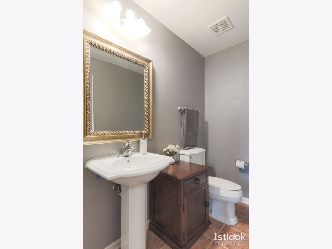
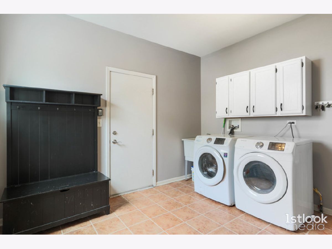
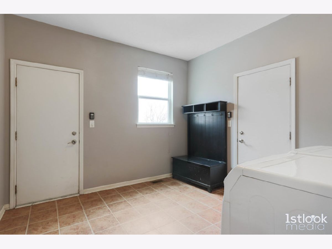
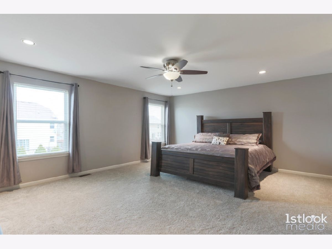
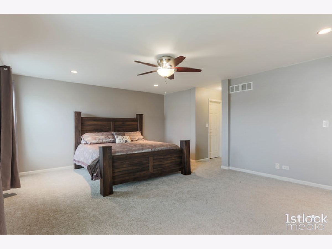
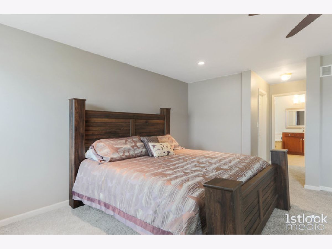
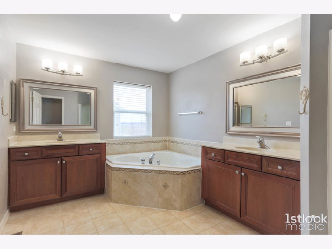
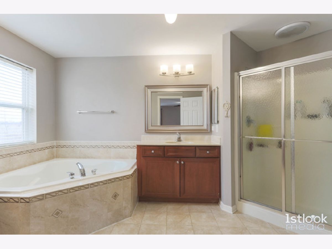
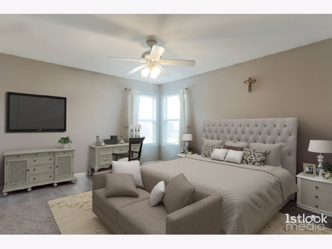
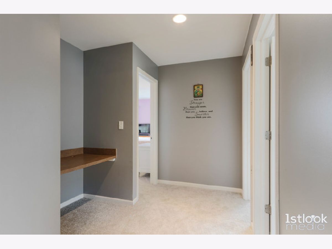
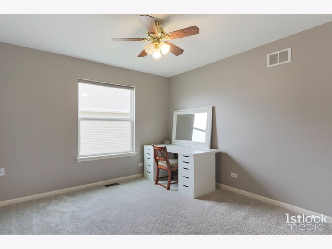
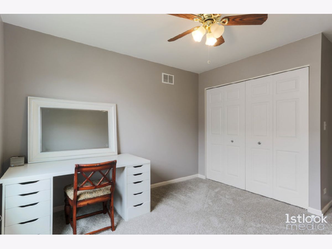
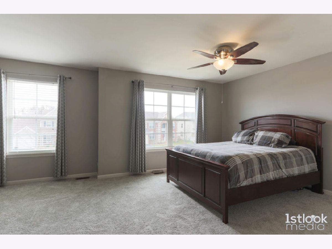
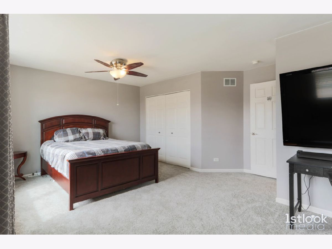
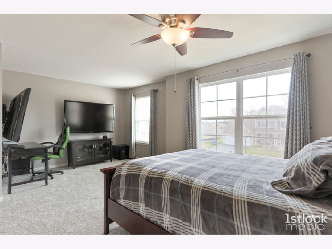
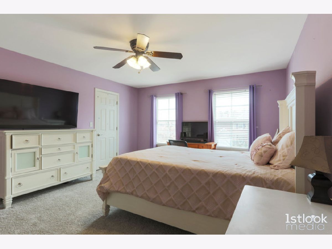
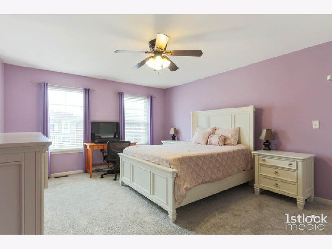
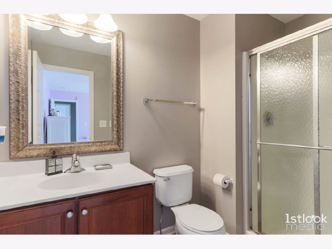
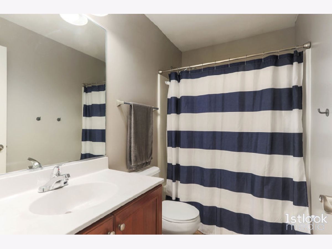
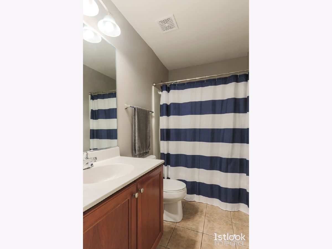
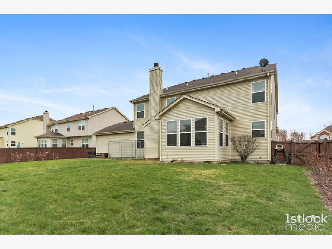
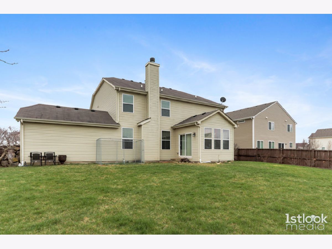
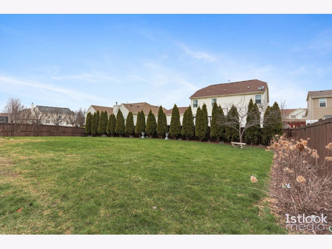
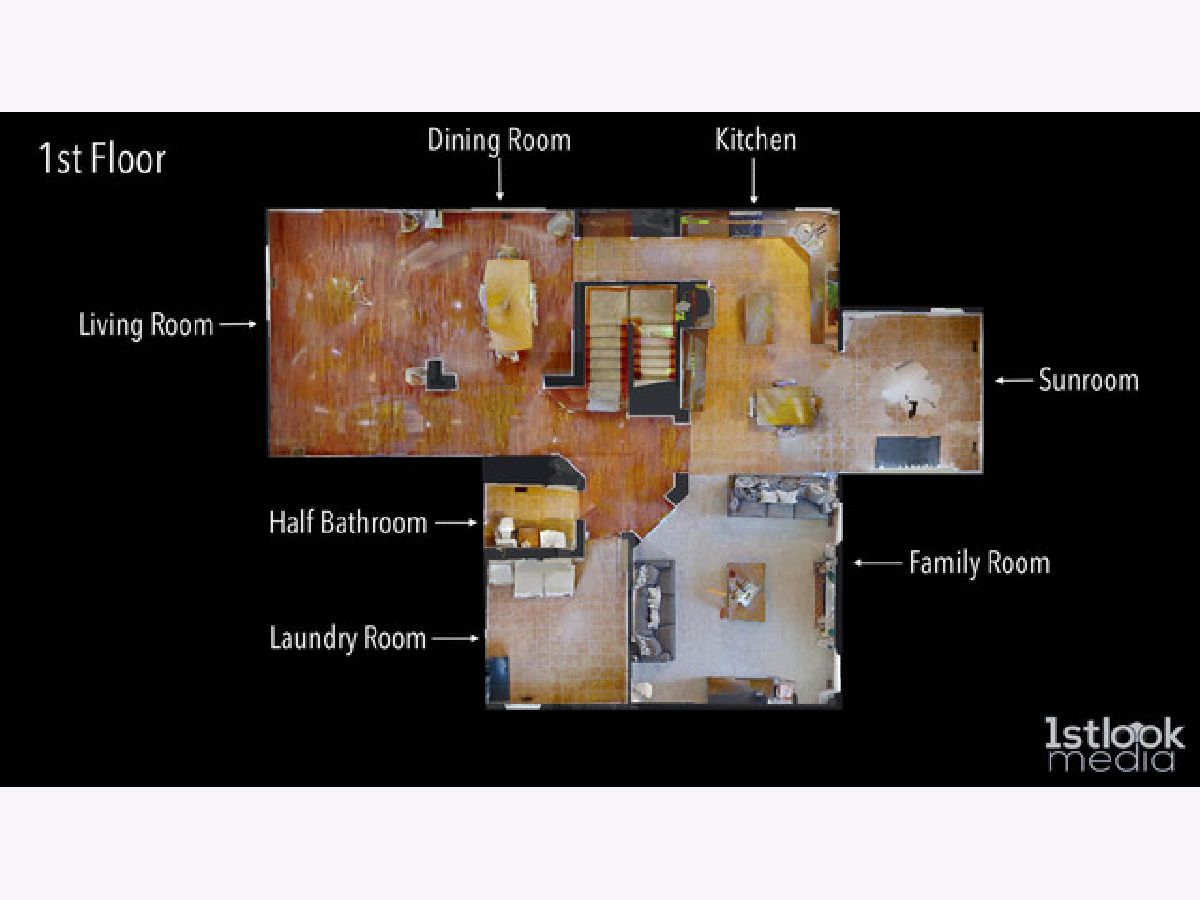
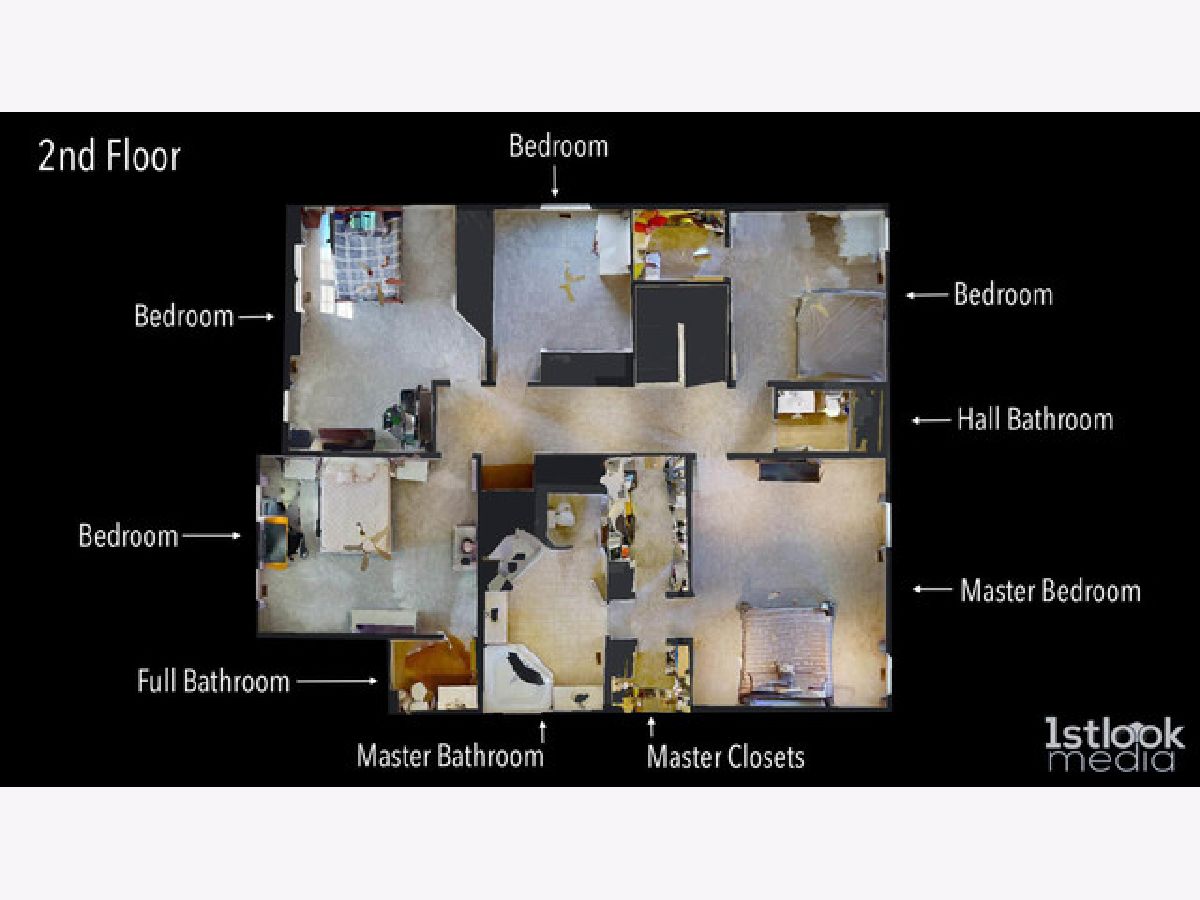
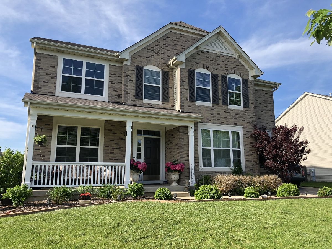
Room Specifics
Total Bedrooms: 5
Bedrooms Above Ground: 5
Bedrooms Below Ground: 0
Dimensions: —
Floor Type: Carpet
Dimensions: —
Floor Type: Carpet
Dimensions: —
Floor Type: Carpet
Dimensions: —
Floor Type: —
Full Bathrooms: 4
Bathroom Amenities: Separate Shower,Soaking Tub
Bathroom in Basement: 0
Rooms: Bedroom 5,Eating Area,Sun Room
Basement Description: Unfinished
Other Specifics
| 4 | |
| Concrete Perimeter | |
| Asphalt | |
| — | |
| — | |
| 76.168X133.4X76.68X138.72 | |
| — | |
| Full | |
| Vaulted/Cathedral Ceilings, Hardwood Floors, First Floor Laundry, Walk-In Closet(s) | |
| Range, Microwave, Dishwasher, Refrigerator, Washer, Dryer, Disposal | |
| Not in DB | |
| Curbs, Sidewalks, Street Lights, Street Paved | |
| — | |
| — | |
| Wood Burning, Gas Starter |
Tax History
| Year | Property Taxes |
|---|---|
| 2009 | $8,231 |
| 2020 | $10,352 |
Contact Agent
Nearby Similar Homes
Contact Agent
Listing Provided By
Charles Rutenberg Realty of IL

