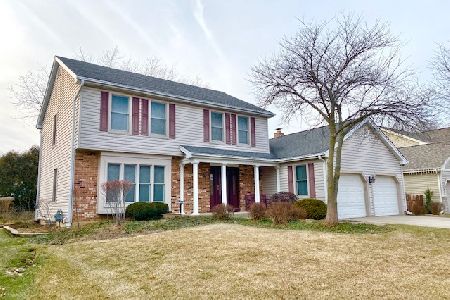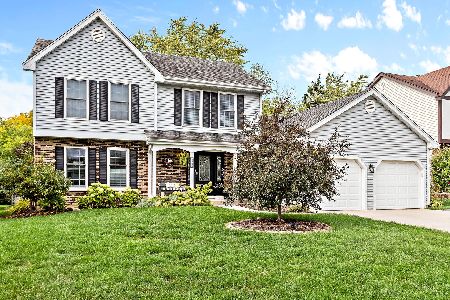236 Lundy Lane, Schaumburg, Illinois 60193
$415,000
|
Sold
|
|
| Status: | Closed |
| Sqft: | 2,176 |
| Cost/Sqft: | $198 |
| Beds: | 4 |
| Baths: | 3 |
| Year Built: | 1979 |
| Property Taxes: | $8,168 |
| Days On Market: | 2706 |
| Lot Size: | 0,18 |
Description
Excellent Heritage location. Welcomed with beautiful landscaping & brick style stamped concrete walkway. Soft decor throughout this lovely 2story home. Hardwood floors in the foyer, kitchen & oak parquet family room. Kitchen opens to cozy FR w/ cathedral ceilings & Modern ceramic fireplace. Generous sized kitchen w/separate eating area.Four generous sized bedrooms. The master has a walk-in closet & private updated bath. Main bath & powder room have also been updated. Updated siding. Roof, doors & windows. Finished basement boasts a large rec-room & storage room. 90+ high efficiency furnace. Enjoy the Gazebo, deck & patio in your back yard sanctuary. to much to list see brochure in home. Walk to September Fest, Art Fair, Prairie Center for the Arts & Summer Breeze Concerts & Library. Beautiful Municipal grounds w/scenic pond & Art Walk. Meineke Recreation Center Award winning schools: Michael Collins Elementary School, Robert Frost Junior High & District 211, J B Conant High school.
Property Specifics
| Single Family | |
| — | |
| Colonial | |
| 1979 | |
| Full | |
| 525 | |
| No | |
| 0.18 |
| Cook | |
| Heritage | |
| 0 / Not Applicable | |
| None | |
| Lake Michigan | |
| Public Sewer | |
| 10061442 | |
| 07224090050000 |
Nearby Schools
| NAME: | DISTRICT: | DISTANCE: | |
|---|---|---|---|
|
Grade School
Michael Collins Elementary Schoo |
54 | — | |
|
Middle School
Robert Frost Junior High School |
54 | Not in DB | |
|
High School
J B Conant High School |
211 | Not in DB | |
Property History
| DATE: | EVENT: | PRICE: | SOURCE: |
|---|---|---|---|
| 26 Oct, 2018 | Sold | $415,000 | MRED MLS |
| 11 Sep, 2018 | Under contract | $429,900 | MRED MLS |
| 23 Aug, 2018 | Listed for sale | $429,900 | MRED MLS |
Room Specifics
Total Bedrooms: 4
Bedrooms Above Ground: 4
Bedrooms Below Ground: 0
Dimensions: —
Floor Type: Carpet
Dimensions: —
Floor Type: Carpet
Dimensions: —
Floor Type: Carpet
Full Bathrooms: 3
Bathroom Amenities: —
Bathroom in Basement: 0
Rooms: Eating Area,Recreation Room,Storage
Basement Description: Finished
Other Specifics
| 2 | |
| Concrete Perimeter | |
| Concrete | |
| Deck, Patio, Gazebo, Storms/Screens | |
| — | |
| 70X115 | |
| — | |
| Full | |
| Vaulted/Cathedral Ceilings, Hardwood Floors, First Floor Laundry | |
| Range, Microwave, Dishwasher, Refrigerator, Washer, Dryer, Disposal, Stainless Steel Appliance(s) | |
| Not in DB | |
| Tennis Courts, Sidewalks, Street Lights | |
| — | |
| — | |
| Gas Starter |
Tax History
| Year | Property Taxes |
|---|---|
| 2018 | $8,168 |
Contact Agent
Nearby Similar Homes
Nearby Sold Comparables
Contact Agent
Listing Provided By
RE/MAX Suburban







