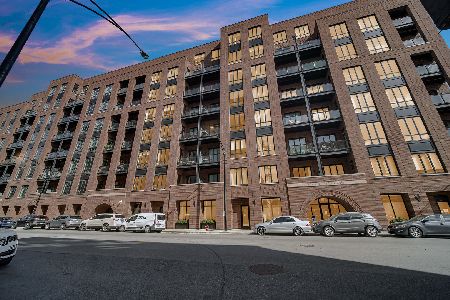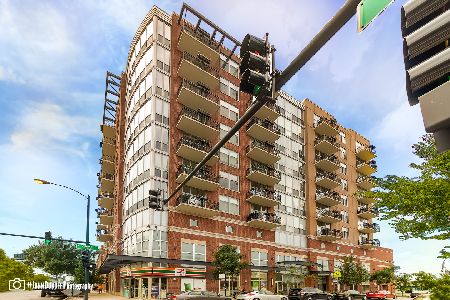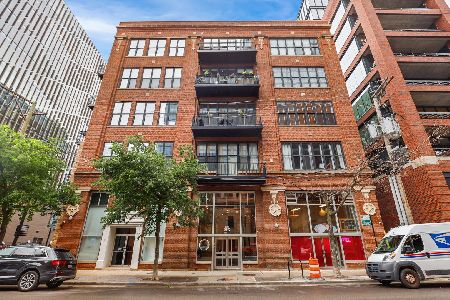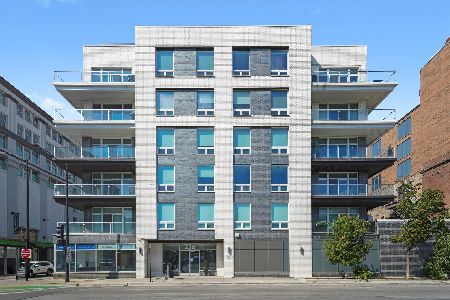236 Racine Avenue, Near West Side, Chicago, Illinois 60607
$810,000
|
Sold
|
|
| Status: | Closed |
| Sqft: | 1,921 |
| Cost/Sqft: | $416 |
| Beds: | 3 |
| Baths: | 3 |
| Year Built: | 2019 |
| Property Taxes: | $0 |
| Days On Market: | 2444 |
| Lot Size: | 0,00 |
Description
SKINNER SCHOOL DISTRICT! ONLY 2 LEFT! WALK TO EVERYTHING THAT CHICAGO'S MOST DESIRABLE NEIGHBORHOOD, WEST LOOP, HAS TO OFFER INCLUDING PUBLIC TRANS, AWARD WINNING RESTAURANTS, SHOPPING, SKINNER PARK, ETC FROM THIS 3 BED 2.5 BATH ALMOST 2000 SQFT BRAND NEW CONSTRUCTION HOME IN BOUTIQUE ELEVATOR BUILDING! CUSTOM DESIGNED FLAT CABINETRY/VIKING SS QUARTZ KITCHEN OPENS TO LARGE LIVING ROOM W/DINING AREA WHICH LEADS OUT PRIVATE BALCONY W/SWEEPING SKYLINE VIEWS - IDEAL FOR SEAMLESS INDOOR/OUTDOOR ENTERTAINING; PREMIUM FINISHES INCLUDING 8FT DOORS AND HARDWOOD FLOORS THROUGHOUT; LUXURIOUS MASTER SUITE W/ WALK-IN-CLOSET & SPA-CALIBER MASTER BATH WITH HEATED FLOORS, OVERSIZED RAIN SHOWER & DOUBLE SINK VANITY; TRUE LAUNDRY ROOM W/ SIDE-BY-SIDE W/D; ATTACHED HEATED GARAGE PARKING $30K ADDITIONAL!
Property Specifics
| Condos/Townhomes | |
| 6 | |
| — | |
| 2019 | |
| None | |
| — | |
| No | |
| — |
| Cook | |
| — | |
| 243 / Monthly | |
| Water,Insurance,Exterior Maintenance,Scavenger,Snow Removal | |
| Lake Michigan | |
| Public Sewer | |
| 10335319 | |
| 17171130460000 |
Nearby Schools
| NAME: | DISTRICT: | DISTANCE: | |
|---|---|---|---|
|
Grade School
Skinner Elementary School |
299 | — | |
|
Middle School
William Brown Elementary School |
299 | Not in DB | |
|
High School
Wells Community Academy Senior H |
299 | Not in DB | |
Property History
| DATE: | EVENT: | PRICE: | SOURCE: |
|---|---|---|---|
| 29 May, 2019 | Sold | $810,000 | MRED MLS |
| 18 Apr, 2019 | Under contract | $799,500 | MRED MLS |
| 8 Apr, 2019 | Listed for sale | $799,500 | MRED MLS |
| 10 Jul, 2025 | Listed for sale | $0 | MRED MLS |
Room Specifics
Total Bedrooms: 3
Bedrooms Above Ground: 3
Bedrooms Below Ground: 0
Dimensions: —
Floor Type: Hardwood
Dimensions: —
Floor Type: Hardwood
Full Bathrooms: 3
Bathroom Amenities: Separate Shower,Double Sink,Full Body Spray Shower
Bathroom in Basement: 0
Rooms: Walk In Closet,Balcony/Porch/Lanai,Foyer,Walk In Closet,Deck
Basement Description: None
Other Specifics
| 1 | |
| Concrete Perimeter | |
| Concrete | |
| Balcony | |
| Common Grounds | |
| COMMON | |
| — | |
| Full | |
| Elevator, Hardwood Floors, Laundry Hook-Up in Unit | |
| Microwave, Dishwasher, High End Refrigerator, Washer, Dryer, Disposal, Stainless Steel Appliance(s), Wine Refrigerator, Cooktop, Built-In Oven, Range Hood | |
| Not in DB | |
| — | |
| — | |
| Bike Room/Bike Trails, Elevator(s), Storage | |
| Electric |
Tax History
| Year | Property Taxes |
|---|
Contact Agent
Nearby Similar Homes
Nearby Sold Comparables
Contact Agent
Listing Provided By
Berkshire Hathaway HomeServices KoenigRubloff










