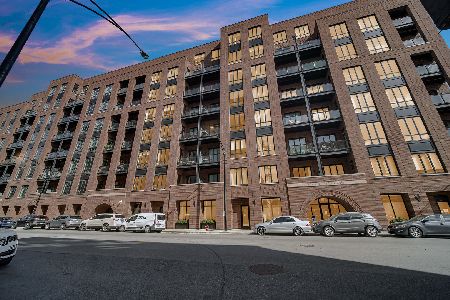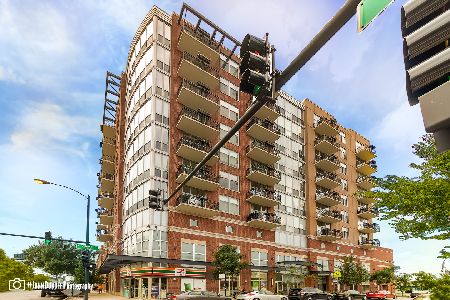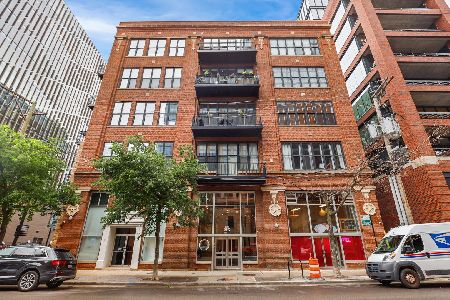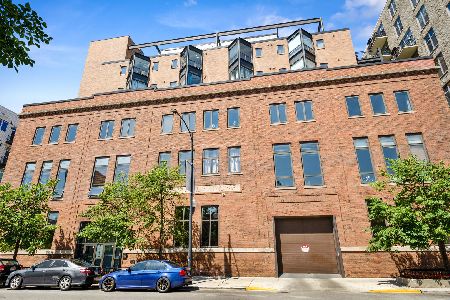236 Racine Avenue, Near West Side, Chicago, Illinois 60607
$791,900
|
Sold
|
|
| Status: | Closed |
| Sqft: | 1,953 |
| Cost/Sqft: | $403 |
| Beds: | 4 |
| Baths: | 3 |
| Year Built: | 2017 |
| Property Taxes: | $0 |
| Days On Market: | 3529 |
| Lot Size: | 0,00 |
Description
Located in Chicago's red hot West Loop neighborhood, The Residences On Racine is a boutique building featuring 20 new-construction condominiums. Unit 302 has a south exposure and a 5x45 ft. deck. The Residences offers two plus den-, three- and four bedroom floor plans with contemporary interiors, balconies, interior heated garage, roof decks and terraces, and high end appointments. The buildings prime location is also just steps from the city's finest dining scene, transportation, and a mix of boutiques, art galleries, night life venues and loft office buildings. The Residences On Racine offers a walk-to-everything location that puts homeowners in the heart of it all, with Randolph Street's Restaurant Row, and nearby commuter train stations offering direct access to The Loop and surrounding neighborhoods. The area is also home to city parks, sought-after public schools and notable attractions including the United Center and SoHo House Hotel.
Property Specifics
| Condos/Townhomes | |
| 6 | |
| — | |
| 2017 | |
| None | |
| — | |
| No | |
| — |
| Cook | |
| — | |
| 231 / Monthly | |
| Water,Parking,Insurance,Exterior Maintenance,Snow Removal | |
| Lake Michigan | |
| Public Sewer | |
| 09196692 | |
| 17171130460000 |
Nearby Schools
| NAME: | DISTRICT: | DISTANCE: | |
|---|---|---|---|
|
Grade School
Skinner Elementary School |
299 | — | |
Property History
| DATE: | EVENT: | PRICE: | SOURCE: |
|---|---|---|---|
| 14 Dec, 2018 | Sold | $791,900 | MRED MLS |
| 21 Nov, 2018 | Under contract | $786,900 | MRED MLS |
| 15 Apr, 2016 | Listed for sale | $786,900 | MRED MLS |
| 4 Nov, 2025 | Sold | $1,012,500 | MRED MLS |
| 2 Oct, 2025 | Under contract | $1,050,000 | MRED MLS |
| 19 Sep, 2025 | Listed for sale | $1,050,000 | MRED MLS |
Room Specifics
Total Bedrooms: 4
Bedrooms Above Ground: 4
Bedrooms Below Ground: 0
Dimensions: —
Floor Type: Carpet
Dimensions: —
Floor Type: Carpet
Dimensions: —
Floor Type: Carpet
Full Bathrooms: 3
Bathroom Amenities: —
Bathroom in Basement: 0
Rooms: Balcony/Porch/Lanai
Basement Description: None
Other Specifics
| 1 | |
| — | |
| — | |
| Deck | |
| — | |
| PER SURVEY | |
| — | |
| Full | |
| Elevator, Hardwood Floors, Laundry Hook-Up in Unit | |
| Range, Microwave, Dishwasher, Refrigerator, Washer, Dryer, Disposal | |
| Not in DB | |
| — | |
| — | |
| Elevator(s) | |
| — |
Tax History
| Year | Property Taxes |
|---|---|
| 2025 | $16,402 |
Contact Agent
Nearby Similar Homes
Nearby Sold Comparables
Contact Agent
Listing Provided By
@properties












