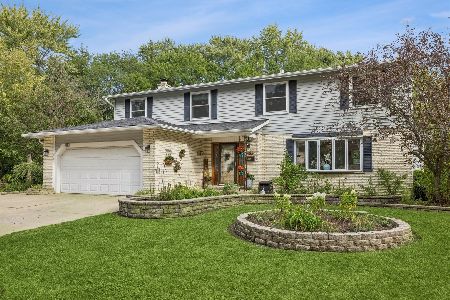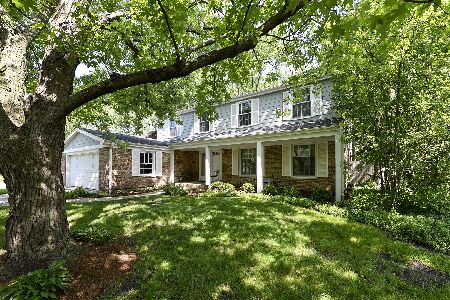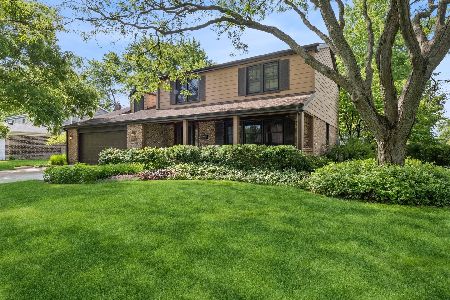236 Russet Way, Palatine, Illinois 60067
$360,000
|
Sold
|
|
| Status: | Closed |
| Sqft: | 2,457 |
| Cost/Sqft: | $151 |
| Beds: | 4 |
| Baths: | 4 |
| Year Built: | 1973 |
| Property Taxes: | $9,067 |
| Days On Market: | 3555 |
| Lot Size: | 0,00 |
Description
TRULY MOVE-IN CONDITION IN THIS GRACIOUS 2 STORY IN RESEDA WEST. GENEROUS ROOM SIZES IN ALL OF YOUR 4 BEDROOMS UP.MASTER BEDROOM WITH PRIVATE BATH AND 2 AMPLE CLOSETS. LARGE FOYER OFFERS A WALK THRU FLOOR PLAN TO A LARGE SUNNY KITCHEN WITH PLENTY OF CABINETS AND COUNTER SPACE FOR ALL OF THE EXTRAS THAT YOU NEED TO COOK AND ENTERTAIN. YOUR KITCHEN TABLE IS JUST ADJACENT AND WILL SEAT 4-6 AND OVERLOOKS THE DECK WITH SLIDING GLASS DOORS. WHILE YOUR EATING YOU WILL BE ABLE TO ENJOY A FIRE IN YOUR FAMILY ROOM FIREPLACE THAT IS OPEN AND ON THE SAME LEVEL AS THE KITCHEN FOR YOUR CONVENIENCE. IN THE FULLY FINISHED BASEMENT YOU CAN HAVE GUESTS ENJOY SERVICE AT THE DRY BAR. THERE IS AN EXTRA ROOM FOR YOUR IMAGINATION DEN, OFFICE, CRAFT OR BEDROOM. ALSO A FULL BATH. BASEMENT ALSO HAS OVERHEAD SEWERS, SUMP PUMP & EJECTOR PUMP! HOME IS WAITING FOR A NEW FAMILY!
Property Specifics
| Single Family | |
| — | |
| Colonial | |
| 1973 | |
| Full | |
| — | |
| No | |
| — |
| Cook | |
| Reseda West | |
| 0 / Not Applicable | |
| None | |
| Lake Michigan | |
| Public Sewer | |
| 09177103 | |
| 02113150260000 |
Nearby Schools
| NAME: | DISTRICT: | DISTANCE: | |
|---|---|---|---|
|
Grade School
Lincoln Elementary School |
15 | — | |
|
Middle School
Walter R Sundling Junior High Sc |
15 | Not in DB | |
|
High School
Palatine High School |
211 | Not in DB | |
Property History
| DATE: | EVENT: | PRICE: | SOURCE: |
|---|---|---|---|
| 3 Jun, 2016 | Sold | $360,000 | MRED MLS |
| 23 Apr, 2016 | Under contract | $369,900 | MRED MLS |
| — | Last price change | $374,900 | MRED MLS |
| 28 Mar, 2016 | Listed for sale | $374,900 | MRED MLS |
Room Specifics
Total Bedrooms: 5
Bedrooms Above Ground: 4
Bedrooms Below Ground: 1
Dimensions: —
Floor Type: Carpet
Dimensions: —
Floor Type: Hardwood
Dimensions: —
Floor Type: Hardwood
Dimensions: —
Floor Type: —
Full Bathrooms: 4
Bathroom Amenities: —
Bathroom in Basement: 1
Rooms: Bedroom 5,Recreation Room
Basement Description: Finished
Other Specifics
| 2 | |
| — | |
| — | |
| Deck | |
| — | |
| 117X32 | |
| — | |
| Full | |
| Bar-Dry, Hardwood Floors | |
| Range, Microwave, Dishwasher, Refrigerator, Washer, Dryer | |
| Not in DB | |
| — | |
| — | |
| — | |
| Wood Burning, Gas Starter |
Tax History
| Year | Property Taxes |
|---|---|
| 2016 | $9,067 |
Contact Agent
Nearby Similar Homes
Nearby Sold Comparables
Contact Agent
Listing Provided By
Century 21 Elm, Realtors







