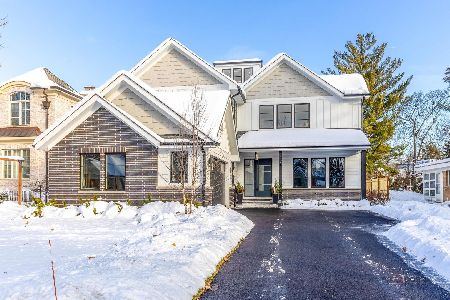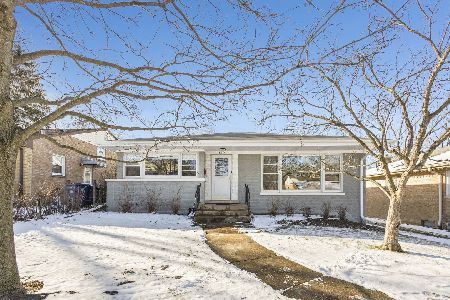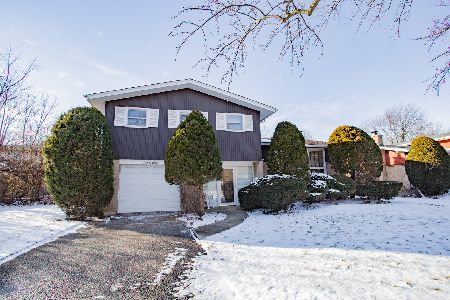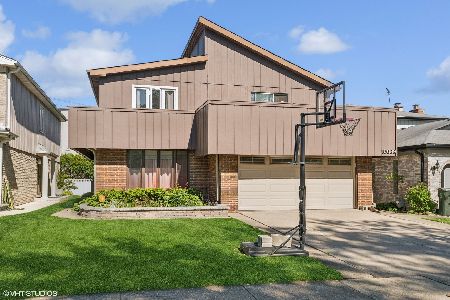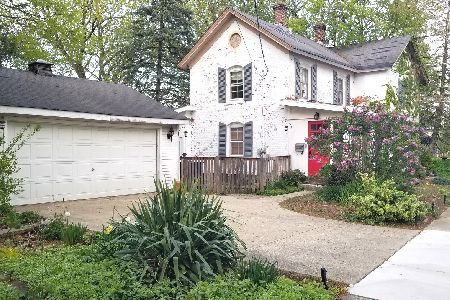236 Sunset Drive, Wilmette, Illinois 60091
$810,000
|
Sold
|
|
| Status: | Closed |
| Sqft: | 4,200 |
| Cost/Sqft: | $202 |
| Beds: | 4 |
| Baths: | 4 |
| Year Built: | 2000 |
| Property Taxes: | $13,134 |
| Days On Market: | 3474 |
| Lot Size: | 0,20 |
Description
Fulfill dreams in this unique multi-level treasure featuring luxurious living, open design & elegance thruout! On the main level, accessed from the sunny marble-floored 2-story foyer, enjoy a formal LR/DR w/oak flrs, a gas fpl & French drs leading to the airy brkfst rm, gourmet kitch w/cherry cabinetry, granite counters, all SS appls & a brkfst bar -- both opening to the dramatic FR w/cathedral ceilings, palladium window, 2nd frplc & direct patio access. The mid-level features all oak flrs, an updated fam BA & 3 BRs, each w/dbl-dr mirrored closets & overhead lites. The MBR ste occupies a pvt 3rd level, complete w/a lux sky-lit spa BA, oak flrs, his/hers WICs & a lg multi-purpose offc/sitting rm. The lower level big English-style bsmt offers a lg rec rm & wet bar, full BA & lndry/util rm. Add a mature treed setting close to Wilmette's Rec Ctr, Centennial Pool, Ice Rink, Elem. Schl, great Old Orchard/Edens Plaza shops & Edens Expwy for a sophisticated & ultra-special one-of-a-kind home!
Property Specifics
| Single Family | |
| — | |
| French Provincial | |
| 2000 | |
| Partial,English | |
| CUSTOM: 2 STORY W/4 LEVELS | |
| No | |
| 0.2 |
| Cook | |
| — | |
| 0 / Not Applicable | |
| None | |
| Lake Michigan,Public | |
| Public Sewer | |
| 09287448 | |
| 05323140050000 |
Nearby Schools
| NAME: | DISTRICT: | DISTANCE: | |
|---|---|---|---|
|
Grade School
Romona Elementary School |
39 | — | |
|
Middle School
Wilmette Junior High School |
39 | Not in DB | |
|
High School
New Trier Twp H.s. Northfield/wi |
203 | Not in DB | |
|
Alternate Elementary School
Highcrest Middle School |
— | Not in DB | |
Property History
| DATE: | EVENT: | PRICE: | SOURCE: |
|---|---|---|---|
| 12 Sep, 2016 | Sold | $810,000 | MRED MLS |
| 28 Jul, 2016 | Under contract | $850,000 | MRED MLS |
| 14 Jul, 2016 | Listed for sale | $850,000 | MRED MLS |
Room Specifics
Total Bedrooms: 4
Bedrooms Above Ground: 4
Bedrooms Below Ground: 0
Dimensions: —
Floor Type: Hardwood
Dimensions: —
Floor Type: Hardwood
Dimensions: —
Floor Type: Hardwood
Full Bathrooms: 4
Bathroom Amenities: Whirlpool,Separate Shower,Double Sink,Double Shower
Bathroom in Basement: 1
Rooms: Breakfast Room,Office,Recreation Room,Foyer,Walk In Closet
Basement Description: Finished
Other Specifics
| 2 | |
| Concrete Perimeter | |
| Brick | |
| Patio, Brick Paver Patio | |
| Landscaped | |
| 62.55X135.35 | |
| Unfinished | |
| Full | |
| Vaulted/Cathedral Ceilings, Skylight(s), Bar-Wet, Hardwood Floors, In-Law Arrangement | |
| Range, Dishwasher, Refrigerator, High End Refrigerator, Bar Fridge, Washer, Dryer, Disposal, Stainless Steel Appliance(s) | |
| Not in DB | |
| Sidewalks, Street Paved | |
| — | |
| — | |
| Attached Fireplace Doors/Screen, Gas Log, Gas Starter |
Tax History
| Year | Property Taxes |
|---|---|
| 2016 | $13,134 |
Contact Agent
Nearby Similar Homes
Nearby Sold Comparables
Contact Agent
Listing Provided By
RE/MAX Villager

