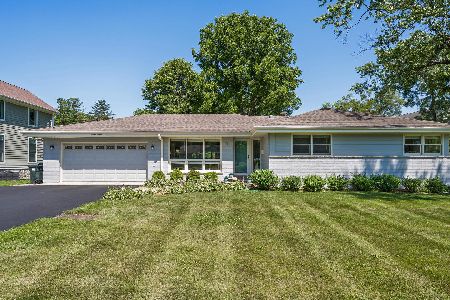236 Waverly Road, Barrington, Illinois 60010
$557,500
|
Sold
|
|
| Status: | Closed |
| Sqft: | 3,062 |
| Cost/Sqft: | $188 |
| Beds: | 4 |
| Baths: | 4 |
| Year Built: | 2004 |
| Property Taxes: | $11,012 |
| Days On Market: | 3362 |
| Lot Size: | 0,19 |
Description
Welcome to this inspired custom home. A coveted open floor plan creates the perfect venue for family gatherings and parties. A two story family room with fireplace, architectural details and waterfall windows let the light shine in and flows graciously into the cooks kitchen. The gorgeous 42" cherry cabinetry, granite counter tops, glass tile backsplash and stainless steel appliances are divine. Wood floors adorn the first level, which also includes an office, full bath, living and dining rooms. The master suite is deluxe with plenty of room for a sitting area and the large space creates your own private spa. A finished lower level with slate floors, built in bar, playroom, huge storage area, additional bedroom and full bath complete this fabulous property. Close to shops, restaurants and Metra.
Property Specifics
| Single Family | |
| — | |
| Colonial | |
| 2004 | |
| Full,English | |
| — | |
| No | |
| 0.19 |
| Lake | |
| — | |
| 0 / Not Applicable | |
| None | |
| Public | |
| Sewer-Storm, Overhead Sewers | |
| 09385200 | |
| 13361030190000 |
Nearby Schools
| NAME: | DISTRICT: | DISTANCE: | |
|---|---|---|---|
|
Grade School
Roslyn Road Elementary School |
220 | — | |
|
Middle School
Barrington Middle School-prairie |
220 | Not in DB | |
|
High School
Barrington High School |
220 | Not in DB | |
Property History
| DATE: | EVENT: | PRICE: | SOURCE: |
|---|---|---|---|
| 23 Feb, 2017 | Sold | $557,500 | MRED MLS |
| 15 Dec, 2016 | Under contract | $575,000 | MRED MLS |
| 9 Nov, 2016 | Listed for sale | $575,000 | MRED MLS |
Room Specifics
Total Bedrooms: 5
Bedrooms Above Ground: 4
Bedrooms Below Ground: 1
Dimensions: —
Floor Type: Carpet
Dimensions: —
Floor Type: Carpet
Dimensions: —
Floor Type: Carpet
Dimensions: —
Floor Type: —
Full Bathrooms: 4
Bathroom Amenities: Whirlpool,Separate Shower,Double Sink
Bathroom in Basement: 1
Rooms: Office,Foyer,Storage,Pantry,Walk In Closet,Bedroom 5,Eating Area,Recreation Room
Basement Description: Finished
Other Specifics
| 3 | |
| Concrete Perimeter | |
| Asphalt | |
| Deck | |
| — | |
| 8148 | |
| — | |
| Full | |
| Vaulted/Cathedral Ceilings, Bar-Wet, Hardwood Floors, Second Floor Laundry, First Floor Full Bath | |
| Range, Microwave, Dishwasher, Refrigerator, Disposal, Stainless Steel Appliance(s) | |
| Not in DB | |
| Sidewalks, Street Lights, Street Paved | |
| — | |
| — | |
| Gas Log, Gas Starter |
Tax History
| Year | Property Taxes |
|---|---|
| 2017 | $11,012 |
Contact Agent
Nearby Similar Homes
Nearby Sold Comparables
Contact Agent
Listing Provided By
Jameson Sotheby's International Realty








