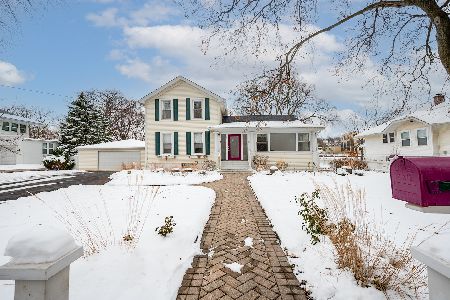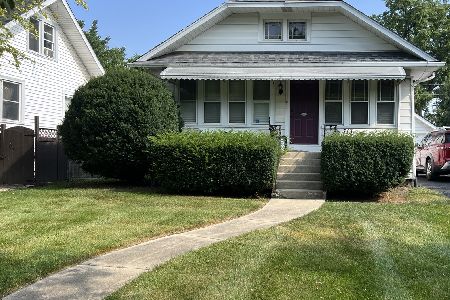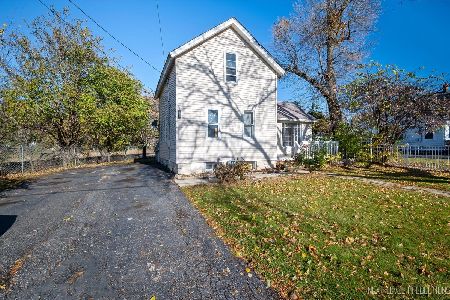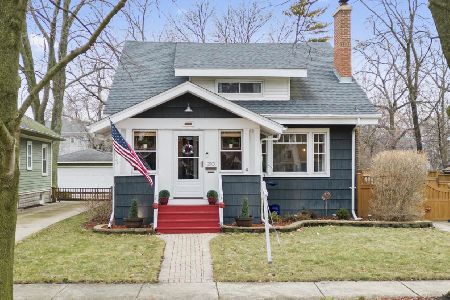236 York Avenue, West Chicago, Illinois 60185
$246,000
|
Sold
|
|
| Status: | Closed |
| Sqft: | 1,284 |
| Cost/Sqft: | $199 |
| Beds: | 4 |
| Baths: | 2 |
| Year Built: | 1909 |
| Property Taxes: | $5,873 |
| Days On Market: | 2049 |
| Lot Size: | 0,00 |
Description
Just steps away from downtown West Chicago, this charming vintage home sits on a large corner lot. You cannot beat the curb appeal of this home- paver walkway to the steps that lead up to a peaceful front porch with swing and seating. Inside the front door is a welcoming living room, painted in today's neutral colors. Gleaming hardwood floors lead from the living room into the dining room, which has access to the back porch. The kitchen features SS appl and granite counters. Bedroom that can be used as an office or den & full bathroom off the kitchen and access to the large basement (plenty of room for storage and laundry). Upstairs are three bedrooms and another full bathroom with new tiles and faucets. The peaceful back porch leads into a lovely, tranquil yard with full landscaping. Detached two-car garage and space for another 2 cars in the driveway. All new interior doors and light fixtures throughout. Welcome home!
Property Specifics
| Single Family | |
| — | |
| — | |
| 1909 | |
| Full | |
| — | |
| No | |
| — |
| Du Page | |
| — | |
| 0 / Not Applicable | |
| None | |
| Lake Michigan,Public | |
| Public Sewer | |
| 10748656 | |
| 0403312008 |
Nearby Schools
| NAME: | DISTRICT: | DISTANCE: | |
|---|---|---|---|
|
High School
Community High School |
94 | Not in DB | |
Property History
| DATE: | EVENT: | PRICE: | SOURCE: |
|---|---|---|---|
| 22 Aug, 2018 | Sold | $235,000 | MRED MLS |
| 24 Jun, 2018 | Under contract | $234,900 | MRED MLS |
| 7 Jun, 2018 | Listed for sale | $234,900 | MRED MLS |
| 31 Aug, 2020 | Sold | $246,000 | MRED MLS |
| 20 Jul, 2020 | Under contract | $255,000 | MRED MLS |
| 25 Jun, 2020 | Listed for sale | $255,000 | MRED MLS |
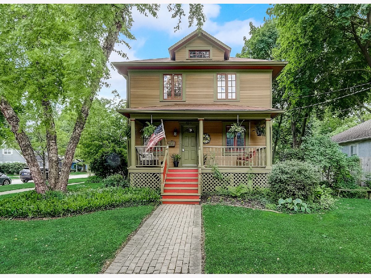
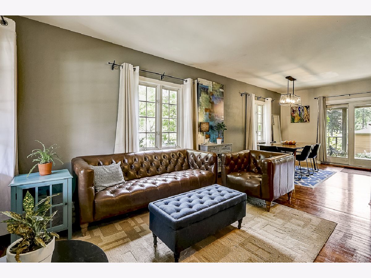
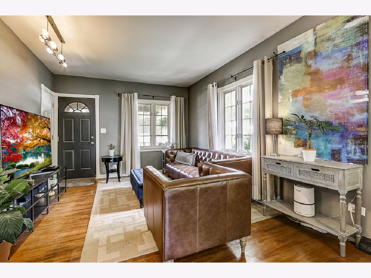
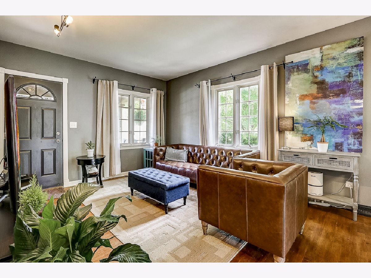
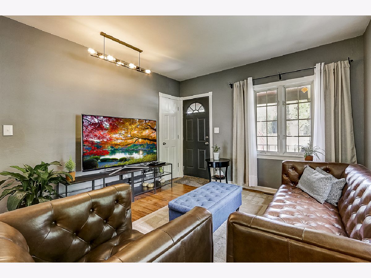
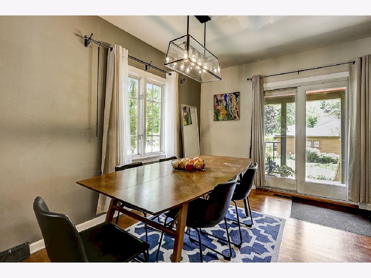
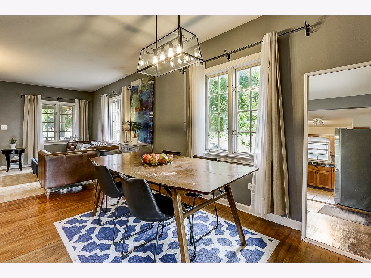
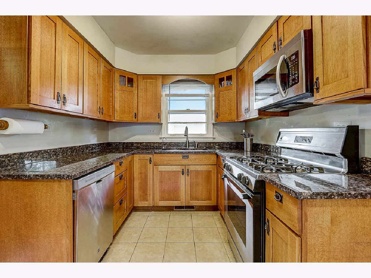
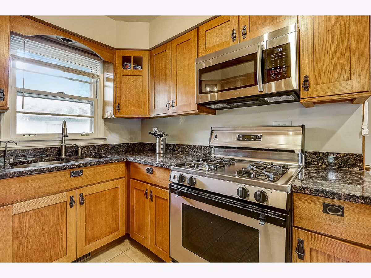
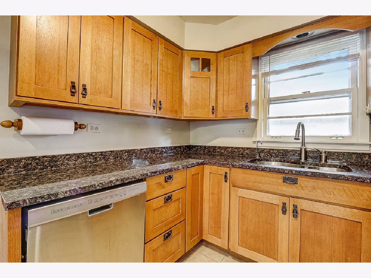
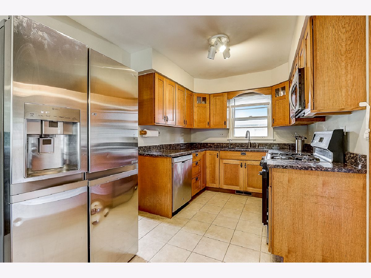
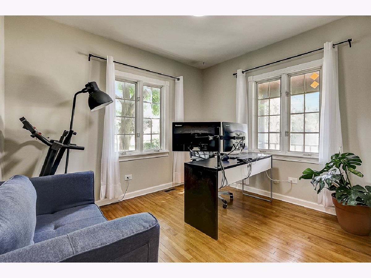
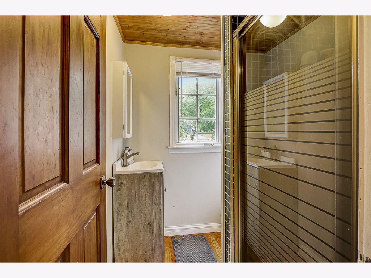
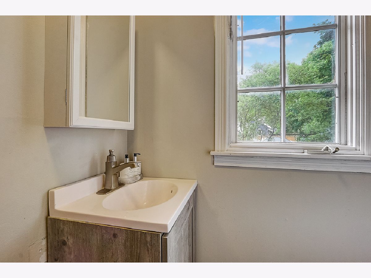
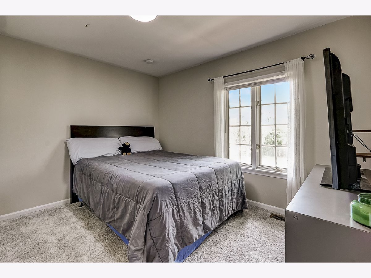
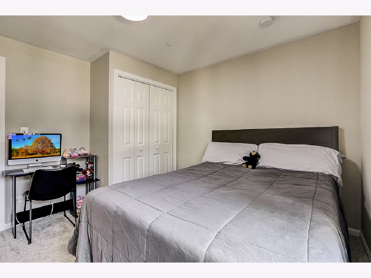
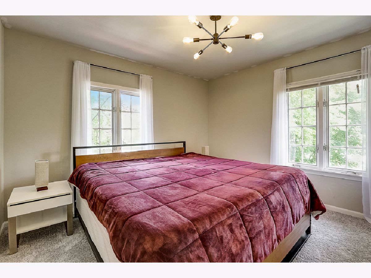
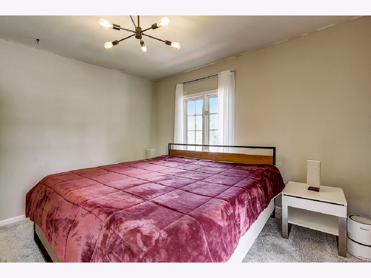
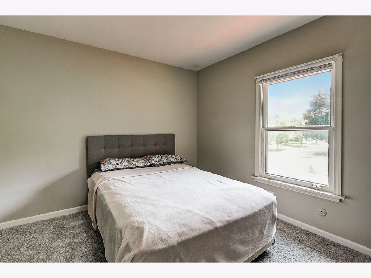
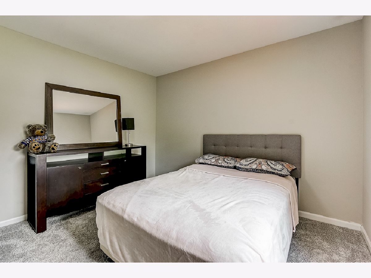
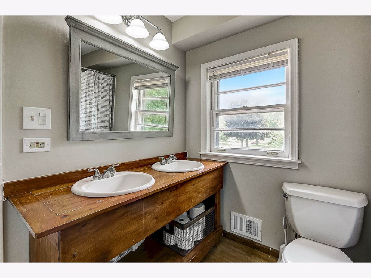
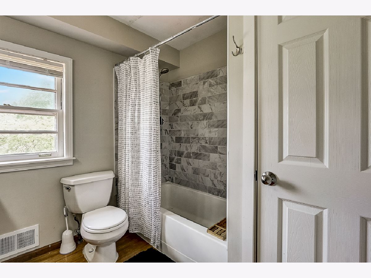
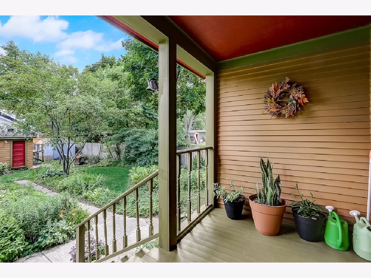
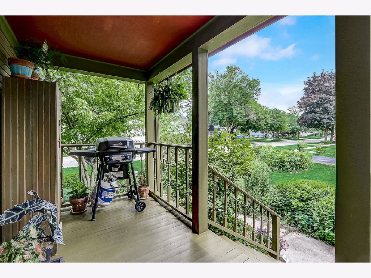
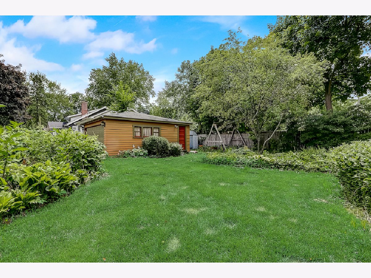
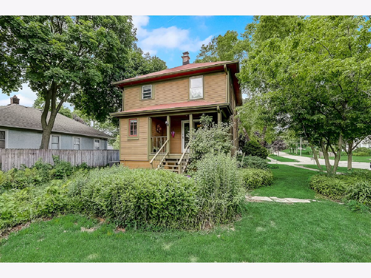
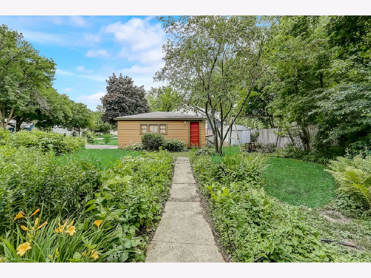
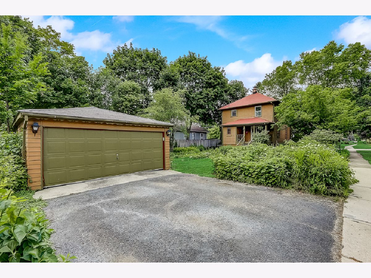
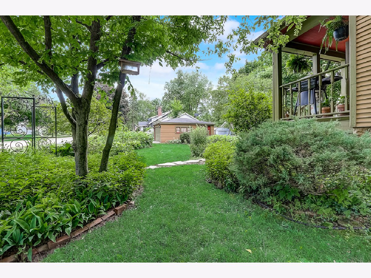
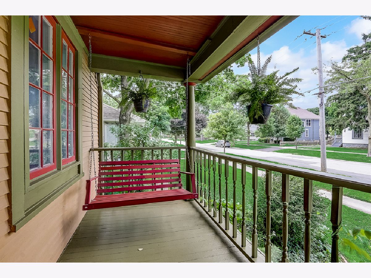
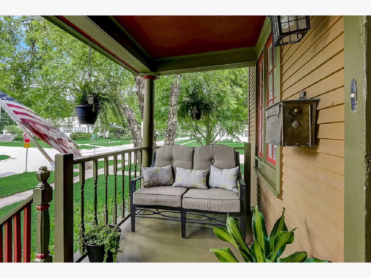
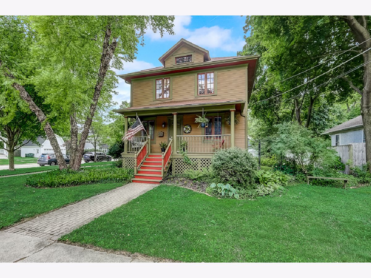
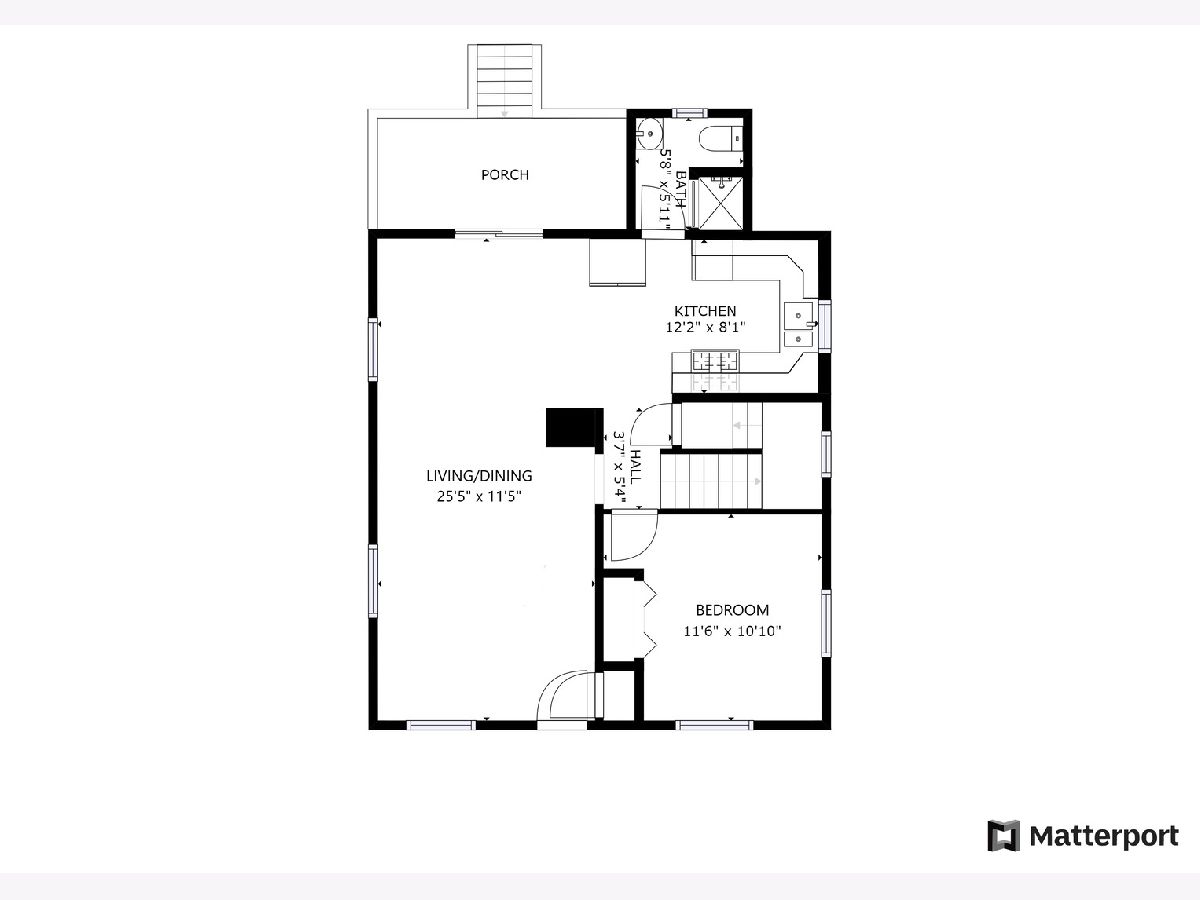
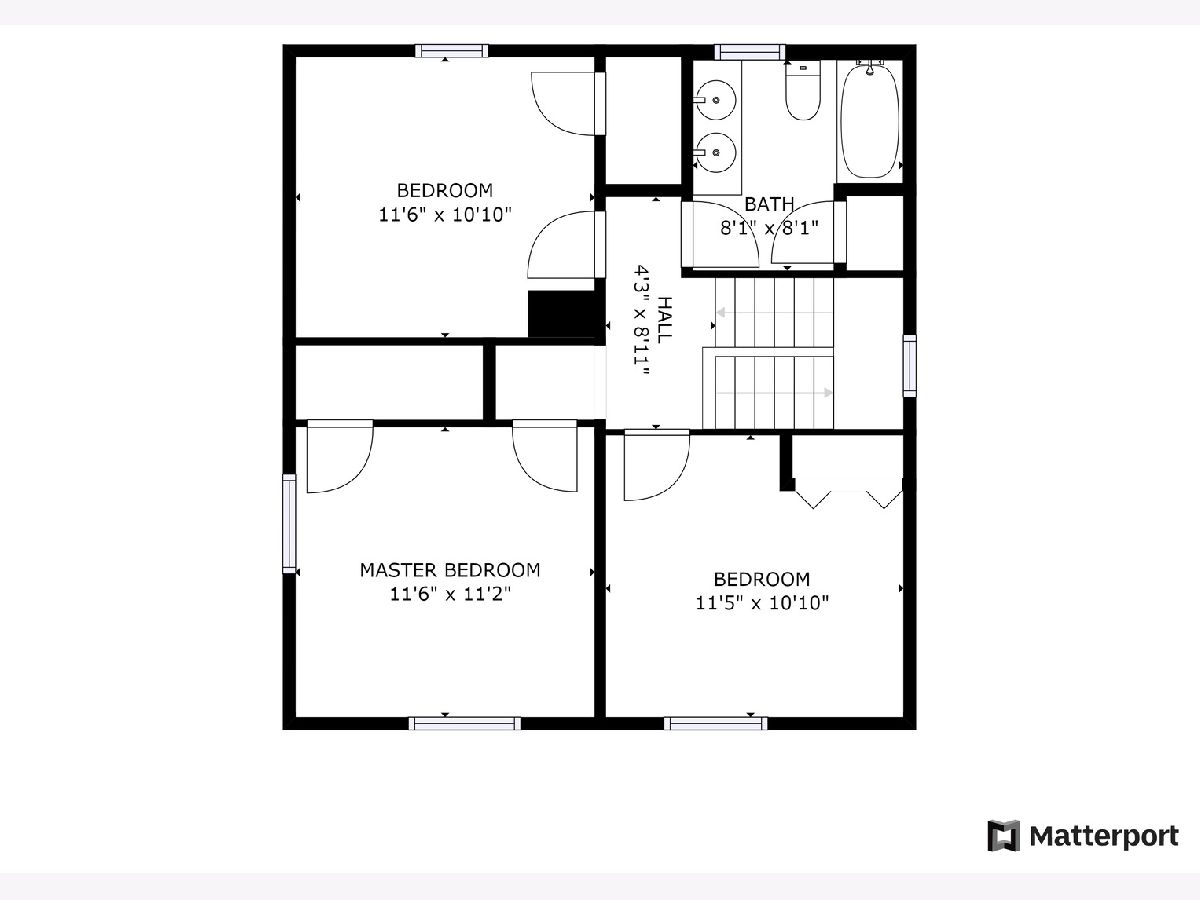
Room Specifics
Total Bedrooms: 4
Bedrooms Above Ground: 4
Bedrooms Below Ground: 0
Dimensions: —
Floor Type: Carpet
Dimensions: —
Floor Type: Carpet
Dimensions: —
Floor Type: Hardwood
Full Bathrooms: 2
Bathroom Amenities: Separate Shower,Double Sink
Bathroom in Basement: 0
Rooms: No additional rooms
Basement Description: Unfinished
Other Specifics
| 2 | |
| — | |
| — | |
| Porch | |
| — | |
| 8364 | |
| Unfinished | |
| Full | |
| Hardwood Floors, First Floor Bedroom, First Floor Full Bath | |
| Range, Microwave, Dishwasher, Refrigerator, Washer, Dryer, Disposal, Stainless Steel Appliance(s) | |
| Not in DB | |
| Curbs, Sidewalks, Street Paved | |
| — | |
| — | |
| — |
Tax History
| Year | Property Taxes |
|---|---|
| 2018 | $5,373 |
| 2020 | $5,873 |
Contact Agent
Nearby Similar Homes
Nearby Sold Comparables
Contact Agent
Listing Provided By
Redfin Corporation

