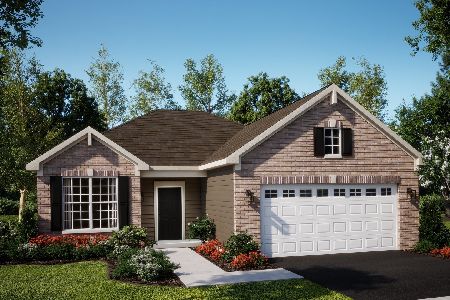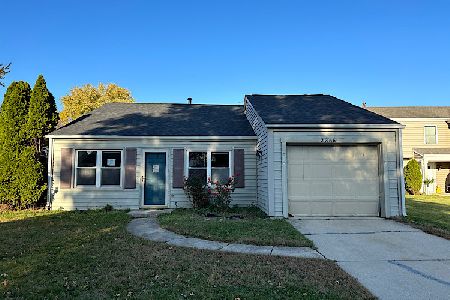2360 Buttercup Court, Aurora, Illinois 60506
$217,000
|
Sold
|
|
| Status: | Closed |
| Sqft: | 1,140 |
| Cost/Sqft: | $184 |
| Beds: | 3 |
| Baths: | 1 |
| Year Built: | 1979 |
| Property Taxes: | $4,643 |
| Days On Market: | 1674 |
| Lot Size: | 0,12 |
Description
Charming ranch home in desirable Greenfield Village subdivision! There is so much to love about this home - including the functional one-level living, the newer wood laminate floors throughout whole house (2017), newer ceiling fans & light fixtures throughout (2018), fully fenced backyard with spacious wood deck & more! Step into the formal dining room (which could also be used as a living room if desired) with gorgeous stained glass chandelier & plenty of natural light. The large kitchen has abundant wood cabinetry, neutral laminate countertops, decorative backsplash, all appliances & a peninsula with space for seating. The sunny family room has sliding glass doors to the backyard deck & plenty of space to entertain. There are three spacious bedrooms & a full bathroom with step-in shower with ceramic tile complete. Don't miss the laundry closet with easy access to mechanicals & Whirlpool HE washer & dryer! Also, the attached one car garage has attic storage above. Close to shopping, dining & transportation & near the Virgil L. Gilman nature trail. New roof AND new furnace in 2017. Don't miss out on your opportunity to own this beautiful home!
Property Specifics
| Single Family | |
| — | |
| Ranch | |
| 1979 | |
| None | |
| RANCH | |
| No | |
| 0.12 |
| Kane | |
| Greenfield Village | |
| — / Not Applicable | |
| None | |
| Public | |
| Public Sewer | |
| 11134646 | |
| 1518176016 |
Property History
| DATE: | EVENT: | PRICE: | SOURCE: |
|---|---|---|---|
| 12 Aug, 2021 | Sold | $217,000 | MRED MLS |
| 30 Jun, 2021 | Under contract | $210,000 | MRED MLS |
| 24 Jun, 2021 | Listed for sale | $210,000 | MRED MLS |
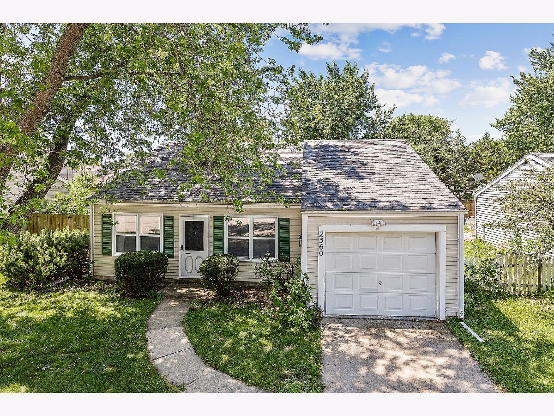
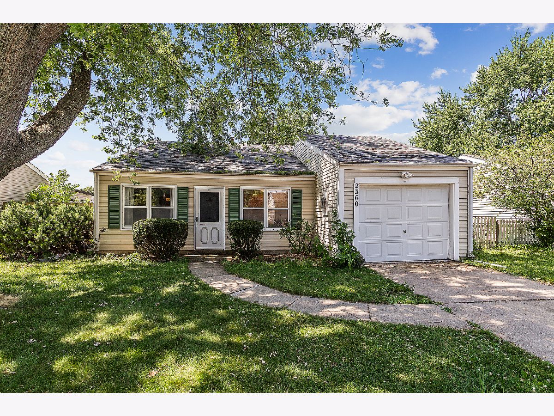
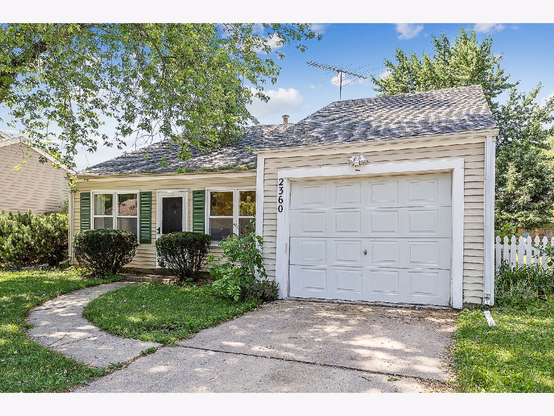
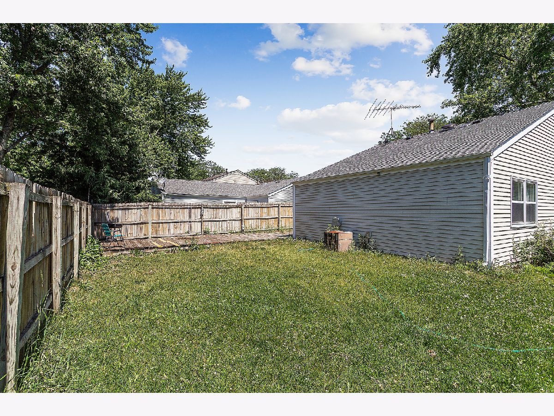
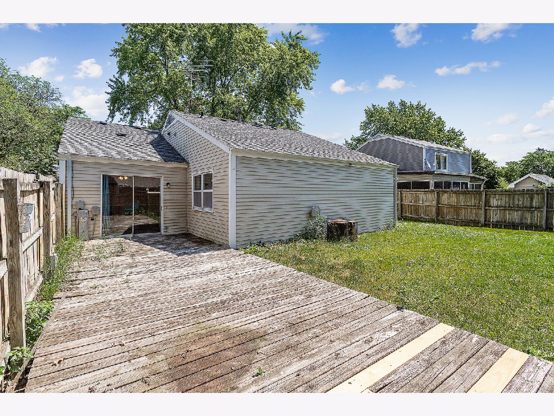
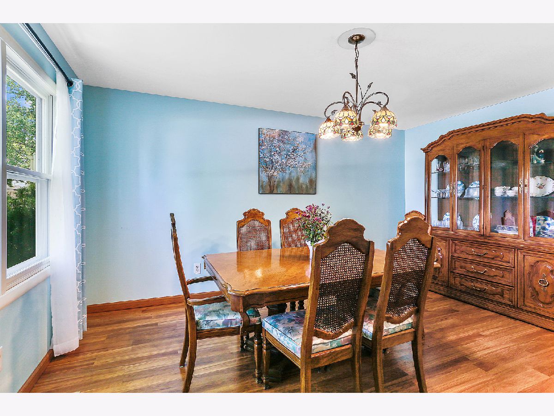
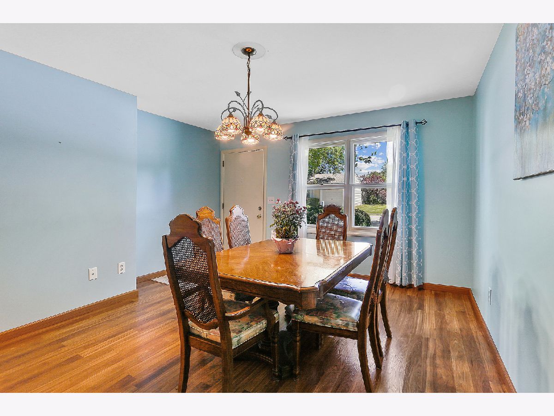
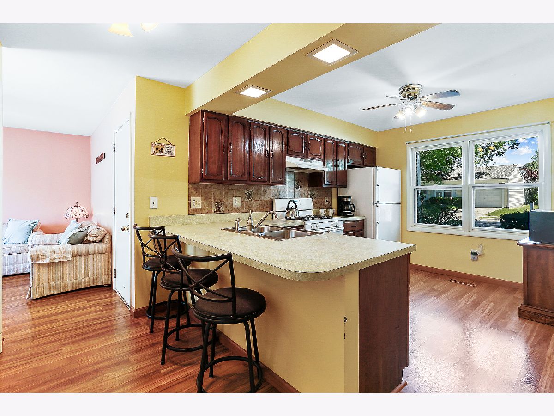

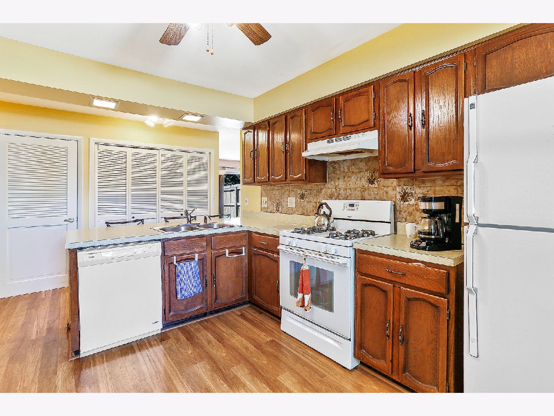
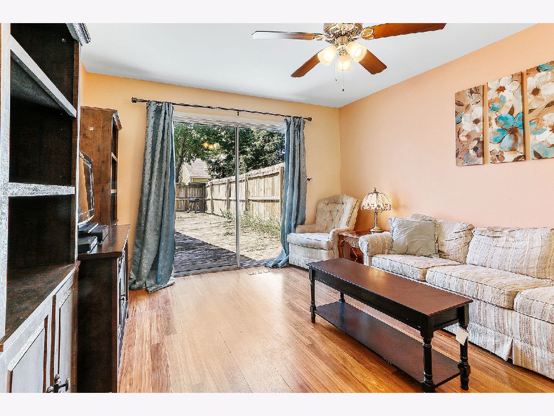
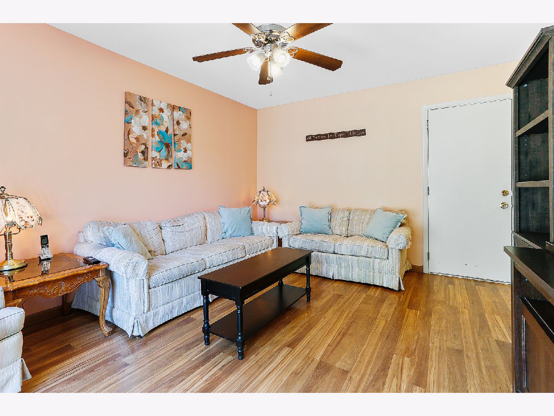
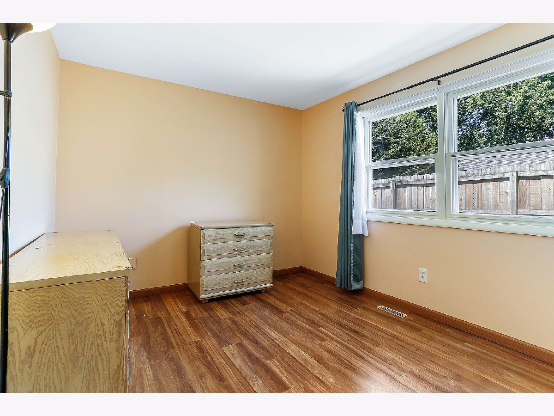

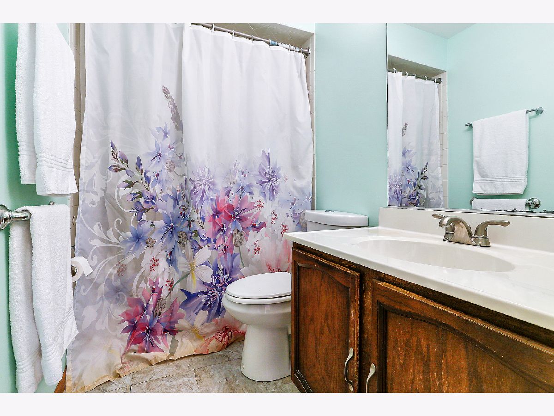
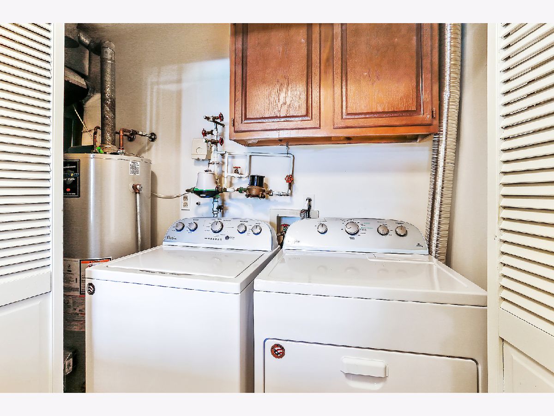
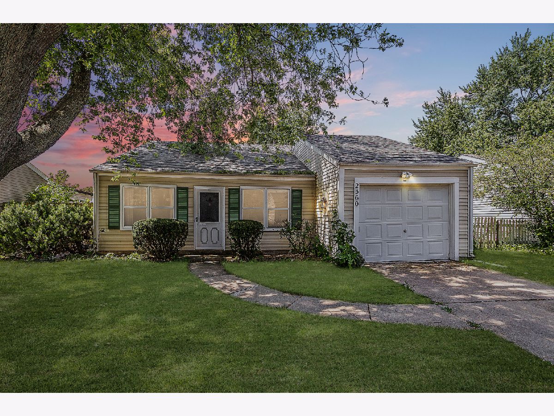

Room Specifics
Total Bedrooms: 3
Bedrooms Above Ground: 3
Bedrooms Below Ground: 0
Dimensions: —
Floor Type: Wood Laminate
Dimensions: —
Floor Type: Wood Laminate
Full Bathrooms: 1
Bathroom Amenities: Separate Shower
Bathroom in Basement: 0
Rooms: No additional rooms
Basement Description: Slab
Other Specifics
| 1 | |
| — | |
| Concrete | |
| — | |
| Cul-De-Sac,Fenced Yard | |
| 54 X 100 X 48 X 99 | |
| — | |
| None | |
| Wood Laminate Floors, First Floor Bedroom, First Floor Laundry, First Floor Full Bath | |
| Range, Dishwasher, Refrigerator, Washer, Dryer, Disposal | |
| Not in DB | |
| Park, Curbs, Sidewalks, Street Lights, Street Paved | |
| — | |
| — | |
| — |
Tax History
| Year | Property Taxes |
|---|---|
| 2021 | $4,643 |
Contact Agent
Nearby Similar Homes
Nearby Sold Comparables
Contact Agent
Listing Provided By
Realty Executives Elite



